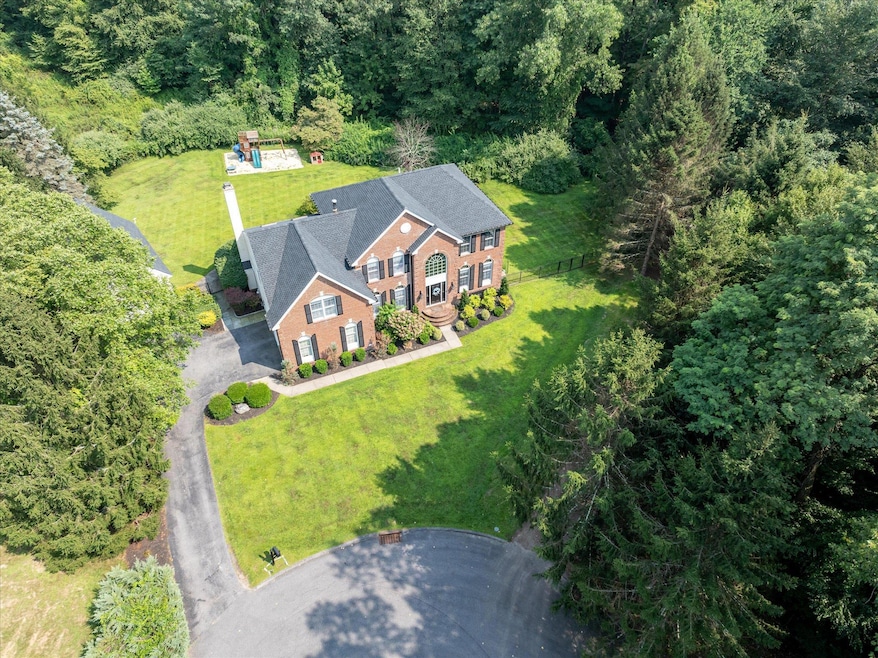
11 Mathews Ln Somers, NY 10589
Estimated payment $8,520/month
Highlights
- Basketball Court
- Colonial Architecture
- Cathedral Ceiling
- Somers Intermediate School Rated A-
- Clubhouse
- Wood Flooring
About This Home
Beautifully Nestled On A Premium Private Lot In a Cul-De-Sac in Sought After Somers Chase, let this sunny and spacious home be your private oasis. Meticulously maintained, beautifully updated (mechanicals, roof and more) and showcasing the perfect floor plan for everyday living and wonderful entertaining, from the spacious eat-in-kitchen w/dining area, center island and doors to the deck, patio and yard to the expansive 2-Story Family room with an energy-efficient pellet-stove. Features include a premium lot, expanded Family Room and breakfast area, wood floors, generously sized bedrooms including a master bedroom suite & spa and a first floor home office. This beautiful model also features a loft/sitting area on the second level and a detached 2 car garage for the car enthusiast! (in addition to the 2 car attached garage) Imagine what you can do with all that space! This spectacular complex offers a clubhouse for parties/gatherings, tennis court & pool w/lifeguard services. A hop & skip to Somers schools & parks/recreation. This is the time to enjoy a home of luxury, comfort & design within a remarkable neighborhood/community.
Listing Agent
William Raveis-New York LLC Brokerage Phone: 914-714-0090 License #30RO0970345 Listed on: 08/12/2025

Home Details
Home Type
- Single Family
Est. Annual Taxes
- $21,569
Year Built
- Built in 1999
Lot Details
- 0.46 Acre Lot
- Back Yard Fenced
HOA Fees
- $225 Monthly HOA Fees
Parking
- 4 Car Detached Garage
- Garage Door Opener
Home Design
- Colonial Architecture
- Brick Exterior Construction
- Vinyl Siding
Interior Spaces
- 3,344 Sq Ft Home
- 2-Story Property
- Central Vacuum
- Cathedral Ceiling
- 1 Fireplace
- Entrance Foyer
- Formal Dining Room
- Wood Flooring
- Fire and Smoke Detector
Kitchen
- Eat-In Kitchen
- Oven
- Cooktop
- Microwave
- Dishwasher
- Stainless Steel Appliances
- Kitchen Island
- Granite Countertops
Bedrooms and Bathrooms
- 4 Bedrooms
- En-Suite Primary Bedroom
- Double Vanity
- Soaking Tub
Laundry
- Laundry Room
- Dryer
- Washer
Unfinished Basement
- Basement Fills Entire Space Under The House
- Basement Storage
Outdoor Features
- Basketball Court
- Patio
Schools
- Primrose Elementary School
- Somers Middle School
- Somers Senior High School
Utilities
- Central Air
- Hydro-Air Heating System
- Underground Utilities
- Oil Water Heater
Community Details
Overview
- Association fees include common area maintenance, pool service
Recreation
- Tennis Courts
- Community Playground
- Community Pool
Additional Features
- Clubhouse
- Building Fire Alarm
Map
Home Values in the Area
Average Home Value in this Area
Tax History
| Year | Tax Paid | Tax Assessment Tax Assessment Total Assessment is a certain percentage of the fair market value that is determined by local assessors to be the total taxable value of land and additions on the property. | Land | Improvement |
|---|---|---|---|---|
| 2024 | $21,569 | $90,600 | $17,200 | $73,400 |
| 2023 | $20,837 | $90,600 | $17,200 | $73,400 |
| 2022 | $20,376 | $90,600 | $17,200 | $73,400 |
| 2021 | $20,059 | $90,600 | $17,200 | $73,400 |
| 2020 | $19,625 | $90,600 | $17,200 | $73,400 |
| 2019 | $24,256 | $90,600 | $17,200 | $73,400 |
| 2018 | $23,687 | $113,700 | $17,200 | $96,500 |
| 2017 | $5,079 | $113,700 | $17,200 | $96,500 |
| 2016 | $21,513 | $113,700 | $17,200 | $96,500 |
| 2015 | -- | $113,700 | $17,200 | $96,500 |
| 2014 | -- | $113,700 | $17,200 | $96,500 |
| 2013 | -- | $113,700 | $17,200 | $96,500 |
Property History
| Date | Event | Price | Change | Sq Ft Price |
|---|---|---|---|---|
| 08/22/2025 08/22/25 | Pending | -- | -- | -- |
| 08/12/2025 08/12/25 | For Sale | $1,195,000 | -- | $357 / Sq Ft |
Purchase History
| Date | Type | Sale Price | Title Company |
|---|---|---|---|
| Bargain Sale Deed | -- | None Available | |
| Bargain Sale Deed | $514,975 | -- |
Mortgage History
| Date | Status | Loan Amount | Loan Type |
|---|---|---|---|
| Open | $628,150 | New Conventional | |
| Previous Owner | $250,000 | Credit Line Revolving | |
| Previous Owner | $200,000 | New Conventional |
Similar Homes in the area
Source: OneKey® MLS
MLS Number: 897999
APN: 5200-028-005-00001-000-0028
- 3 Hyatt Ln
- 5 Highview Terrace
- 5 Krystal Dr
- 4 Krystal Dr
- 35 Krystal Dr
- 23 Krystal Dr
- 67 Krystal Dr
- 5 Plum Ct
- 36 Sunderland Ln
- 2 Somerset Dr
- 157 U S 202
- 47 Londonderry Ln
- 617 Heritage Hills Unit A
- 56 Londonderry Ln
- 42 Young Rd
- 359 Heritage Hills Unit A
- 356 Heritage Hills Unit B
- 5 Boulder Ponds Dr
- 295 Heritage Hills Unit B
- 11 Louis Dr






