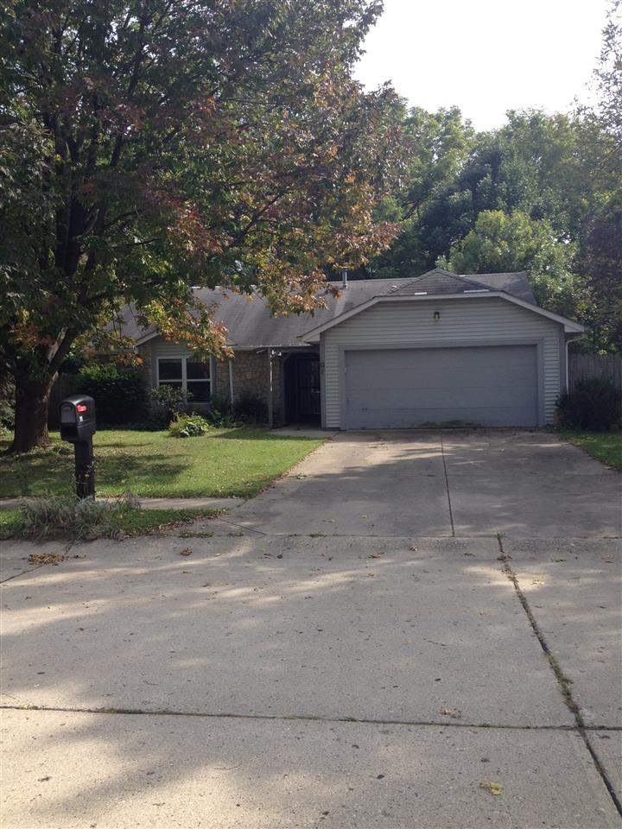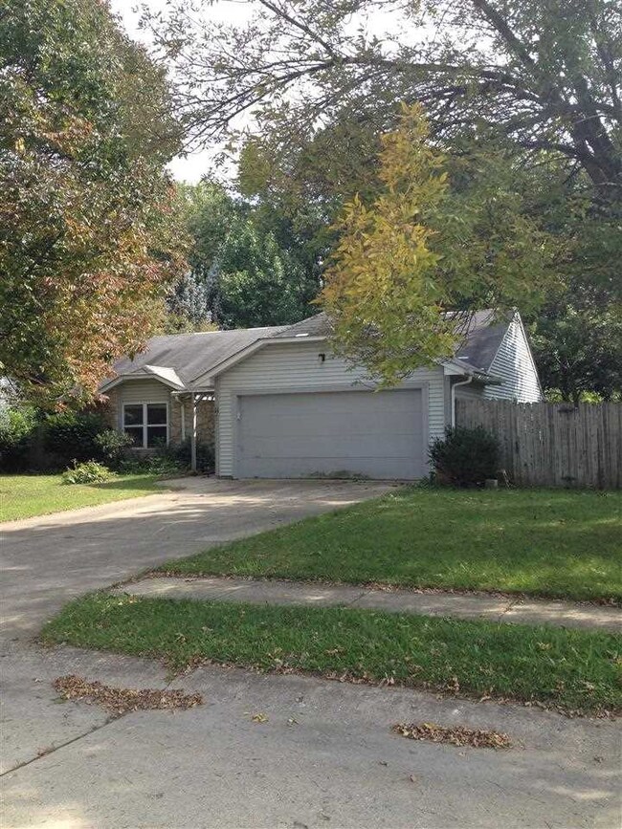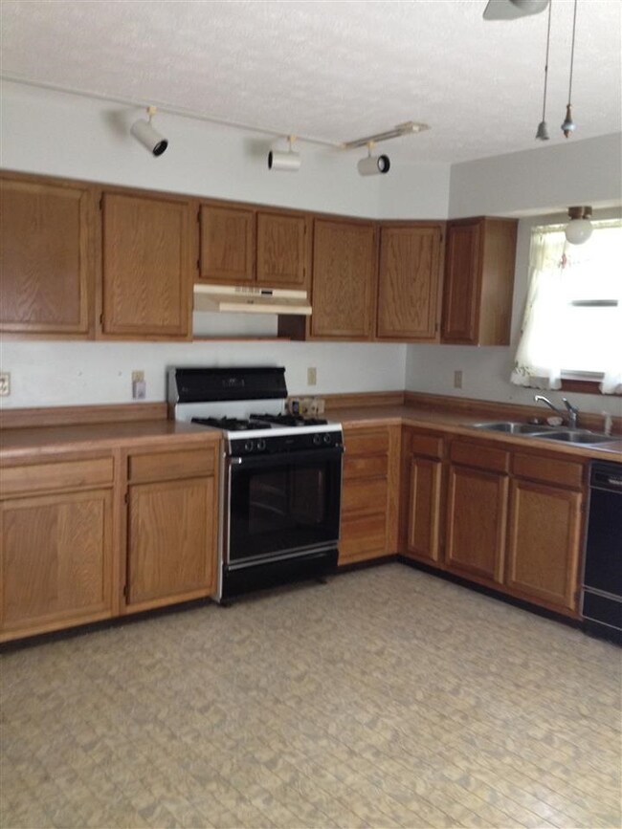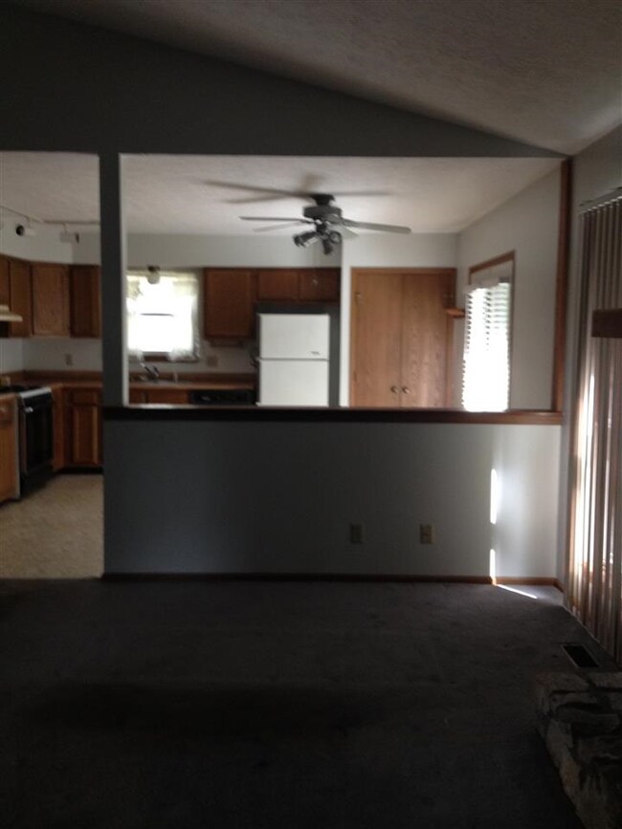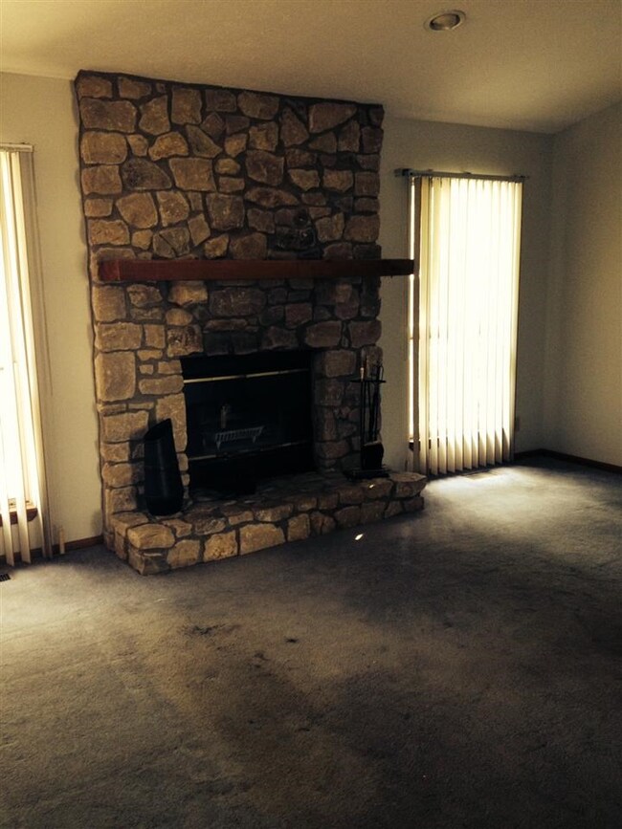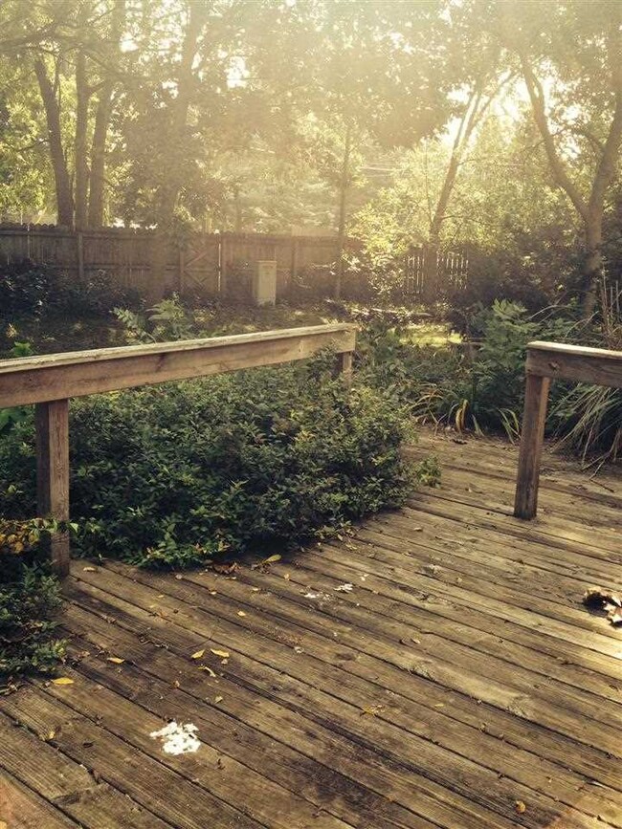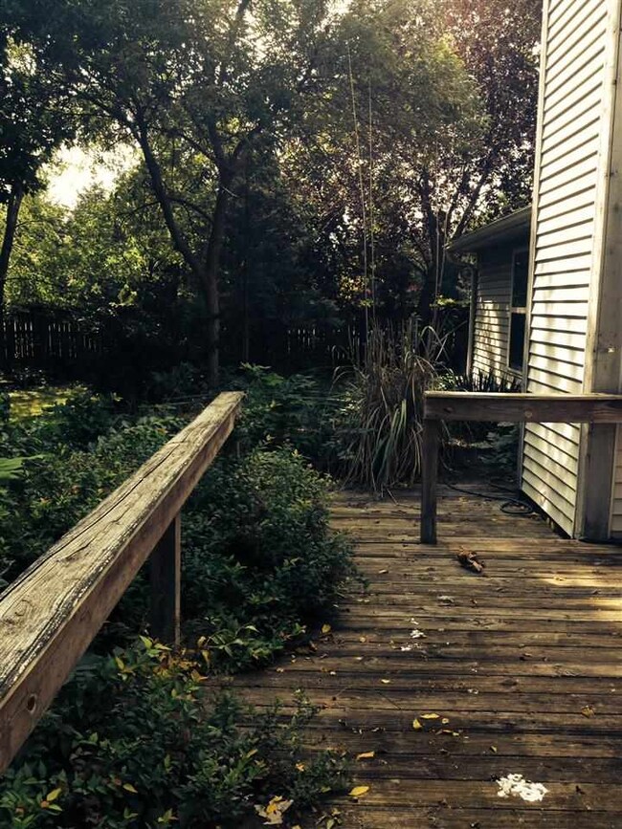
11 Mccutcheon Dr Lafayette, IN 47909
Highlights
- Open Floorplan
- Partially Wooded Lot
- Corner Lot
- Ranch Style House
- Backs to Open Ground
- Great Room
About This Home
As of September 2018This home is in an estate. Nice ranch with a split floor plan. Great room with a stone fireplace. Eat in kitchen with pantry. Walk in closet in large master bedroom. Pull down stairs in garage for extra storage.
Last Agent to Sell the Property
Olga Jeffares
F.C. Tucker/Shook Listed on: 09/29/2014

Home Details
Home Type
- Single Family
Est. Annual Taxes
- $548
Year Built
- Built in 1986
Lot Details
- 0.31 Acre Lot
- Lot Dimensions are 115x118
- Backs to Open Ground
- Privacy Fence
- Wood Fence
- Corner Lot
- Level Lot
- Partially Wooded Lot
Parking
- 2 Car Attached Garage
- Garage Door Opener
- Off-Street Parking
Home Design
- Ranch Style House
- Planned Development
- Asphalt Roof
- Cedar
- Vinyl Construction Material
Interior Spaces
- Open Floorplan
- Ceiling Fan
- Wood Burning Fireplace
- Great Room
- Living Room with Fireplace
- Pull Down Stairs to Attic
Kitchen
- Eat-In Kitchen
- Laminate Countertops
- Disposal
Flooring
- Carpet
- Vinyl
Bedrooms and Bathrooms
- 3 Bedrooms
- En-Suite Primary Bedroom
- 2 Full Bathrooms
Location
- Suburban Location
Schools
- Wea Ridge Elementary School
- Southwestern Middle School
- Mc Cutcheon High School
Utilities
- Forced Air Heating and Cooling System
- Heating System Uses Gas
- Cable TV Available
Community Details
- Mccutcheon Heights Subdivision
Listing and Financial Details
- Assessor Parcel Number 79-11-18-277-001.000-031
Ownership History
Purchase Details
Home Financials for this Owner
Home Financials are based on the most recent Mortgage that was taken out on this home.Similar Homes in Lafayette, IN
Home Values in the Area
Average Home Value in this Area
Purchase History
| Date | Type | Sale Price | Title Company |
|---|---|---|---|
| Warranty Deed | -- | -- |
Mortgage History
| Date | Status | Loan Amount | Loan Type |
|---|---|---|---|
| Open | $112,000 | New Conventional | |
| Closed | $98,679 | FHA |
Property History
| Date | Event | Price | Change | Sq Ft Price |
|---|---|---|---|---|
| 07/19/2025 07/19/25 | Pending | -- | -- | -- |
| 07/17/2025 07/17/25 | Price Changed | $275,500 | -5.0% | $218 / Sq Ft |
| 07/09/2025 07/09/25 | For Sale | $290,000 | +95.9% | $229 / Sq Ft |
| 09/21/2018 09/21/18 | Sold | $148,000 | -6.3% | $117 / Sq Ft |
| 07/25/2018 07/25/18 | Price Changed | $158,000 | -1.3% | $125 / Sq Ft |
| 07/02/2018 07/02/18 | For Sale | $160,000 | +59.2% | $127 / Sq Ft |
| 02/25/2015 02/25/15 | Sold | $100,500 | -6.1% | $80 / Sq Ft |
| 02/13/2015 02/13/15 | Pending | -- | -- | -- |
| 09/29/2014 09/29/14 | For Sale | $107,000 | -- | $85 / Sq Ft |
Tax History Compared to Growth
Tax History
| Year | Tax Paid | Tax Assessment Tax Assessment Total Assessment is a certain percentage of the fair market value that is determined by local assessors to be the total taxable value of land and additions on the property. | Land | Improvement |
|---|---|---|---|---|
| 2024 | $1,056 | $166,700 | $31,100 | $135,600 |
| 2023 | $1,005 | $160,800 | $31,100 | $129,700 |
| 2022 | $895 | $141,800 | $31,100 | $110,700 |
| 2021 | $832 | $134,200 | $31,100 | $103,100 |
| 2020 | $735 | $129,700 | $31,100 | $98,600 |
| 2019 | $626 | $121,400 | $31,100 | $90,300 |
| 2018 | $583 | $117,600 | $31,100 | $86,500 |
| 2017 | $572 | $115,300 | $31,100 | $84,200 |
| 2016 | $585 | $117,500 | $31,100 | $86,400 |
| 2014 | $545 | $108,700 | $31,100 | $77,600 |
| 2013 | $548 | $105,700 | $31,100 | $74,600 |
Agents Affiliated with this Home
-
S
Seller's Agent in 2025
Sara Westrich
Carpenter, REALTORS®
-
N
Buyer's Agent in 2025
Non-BLC Member
MIBOR REALTOR® Association
-
A
Seller's Agent in 2018
Amber Everest
BerkshireHathaway HS IN Realty
-
J
Buyer's Agent in 2018
Julie Blacker
The Russell Company
-
O
Seller's Agent in 2015
Olga Jeffares
F.C. Tucker/Shook
-
A
Buyer's Agent in 2015
Aimee Ness
Aimee Ness Realty Group
Map
Source: Indiana Regional MLS
MLS Number: 201442932
APN: 79-11-18-277-001.000-031
- 211 Mccutcheon Dr
- 70 Mayflower Ct
- 216 Berwick Dr
- 44 Goldenrod Ct
- 4819 Osprey Dr E
- 4901 Chickadee Dr
- 5012 Autumn Ln
- 4103 Stergen Dr
- 4522 Chisholm Trail
- 677 Cardinal Ct
- 603 West St
- 5138 Indigo Ave
- 297 Indigo St
- 4140 Lofton Dr
- 4123 Cheyenne Dr
- 841 Ravenstone Dr
- 4124 Lofton Dr
- 825 Ravenstone Dr
- 805 Royce Dr
- 4691 Flagship Ln
