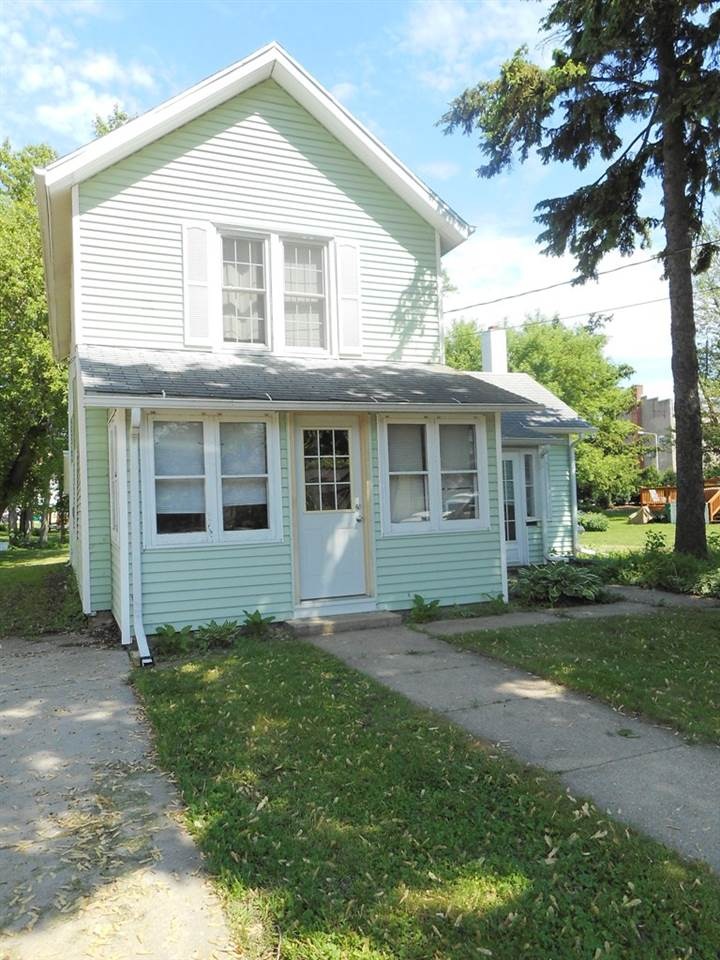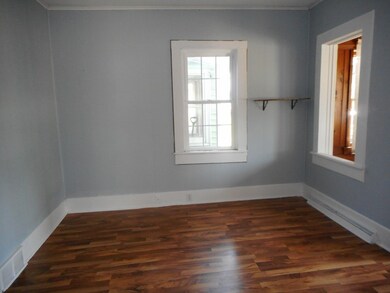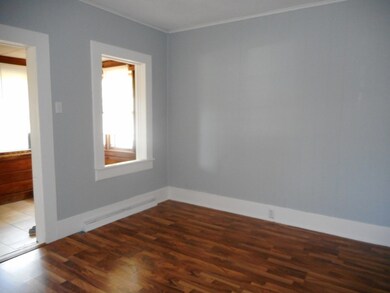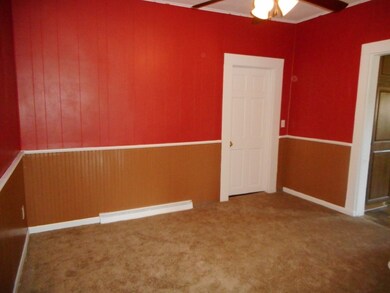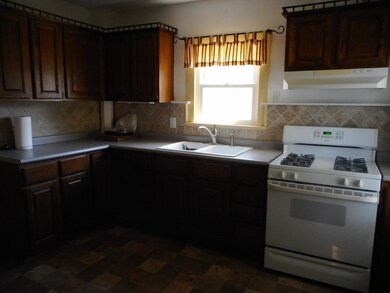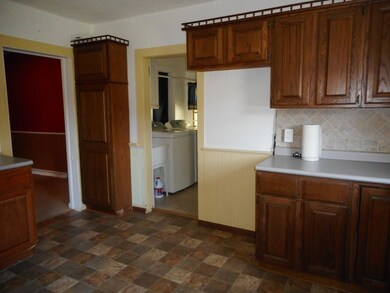
11 Mechanic St Edgerton, WI 53534
Estimated Value: $203,000 - $222,000
Highlights
- Victorian Architecture
- Forced Air Cooling System
- Accessible Bedroom
- Bathtub
- Patio
- Accessible Full Bathroom
About This Home
As of July 2018Cute 3 bedroom, 1 bath w/ first floor laundry located on a quiet street near downtown. New carpet in dining room and new vinyl in kitchen. Freshly painted in both living room and dining room. Attached utility shed & large yard with patio for all your outdoor entertaining. Come see all the potential this home has to offer!
Last Agent to Sell the Property
Pat's Realty Inc License #82140-94 Listed on: 05/28/2018
Home Details
Home Type
- Single Family
Year Built
- Built in 1900
Lot Details
- 8,712
Parking
- Paved Parking
Home Design
- Victorian Architecture
- Vinyl Siding
Interior Spaces
- 1,388 Sq Ft Home
- 2-Story Property
Kitchen
- Dishwasher
- Kitchen Island
- Disposal
Bedrooms and Bathrooms
- 3 Bedrooms
- 1 Full Bathroom
- Bathtub
Laundry
- Dryer
- Washer
Basement
- Partial Basement
- Exterior Basement Entry
- Crawl Space
Accessible Home Design
- Accessible Full Bathroom
- Accessible Bedroom
Schools
- Edgerton Community Elementary School
- Edgerton Middle School
- Edgerton High School
Utilities
- Forced Air Cooling System
- Water Softener
- Cable TV Available
Additional Features
- Patio
- 8,712 Sq Ft Lot
Similar Homes in Edgerton, WI
Home Values in the Area
Average Home Value in this Area
Property History
| Date | Event | Price | Change | Sq Ft Price |
|---|---|---|---|---|
| 07/30/2018 07/30/18 | Sold | $113,500 | -5.3% | $82 / Sq Ft |
| 05/28/2018 05/28/18 | For Sale | $119,900 | -- | $86 / Sq Ft |
Tax History Compared to Growth
Tax History
| Year | Tax Paid | Tax Assessment Tax Assessment Total Assessment is a certain percentage of the fair market value that is determined by local assessors to be the total taxable value of land and additions on the property. | Land | Improvement |
|---|---|---|---|---|
| 2024 | $2,571 | $178,200 | $29,600 | $148,600 |
| 2023 | $2,333 | $163,500 | $24,400 | $139,100 |
| 2022 | $2,869 | $149,700 | $24,400 | $125,300 |
| 2021 | $2,668 | $136,900 | $24,400 | $112,500 |
| 2020 | $3,511 | $125,200 | $24,400 | $100,800 |
| 2019 | $2,682 | $113,500 | $24,400 | $89,100 |
| 2018 | $2,653 | $114,300 | $24,400 | $89,900 |
| 2017 | $3,324 | $105,600 | $24,400 | $81,200 |
| 2016 | $2,562 | $105,600 | $24,400 | $81,200 |
Agents Affiliated with this Home
-
Kari Reilly
K
Seller's Agent in 2018
Kari Reilly
Pat's Realty Inc
(608) 436-4644
19 in this area
55 Total Sales
-
Mike Skog

Buyer's Agent in 2018
Mike Skog
Pat's Realty Inc
(608) 501-9624
16 in this area
68 Total Sales
Map
Source: South Central Wisconsin Multiple Listing Service
MLS Number: 1832048
APN: 626-55
- 1 Mechanic St
- 116 Swift St Unit 204
- 116 Swift St Unit 203
- 116 Swift St Unit 202
- 116 Swift St Unit 201
- 116 Swift St Unit 107
- 116 Swift St Unit 101
- 705 Washington St
- 108 N Main St
- 103 E Rollin St
- 725 Lyons St
- 217 W Meadows Dr
- 316 South Ave
- 214 Martha St
- 817 George Ave
- 862 Stonefield Dr
- 821 George Ave
- L 21-22 E Road 3 Rd
- 109 Cherry St
- 209 E Hubert St
