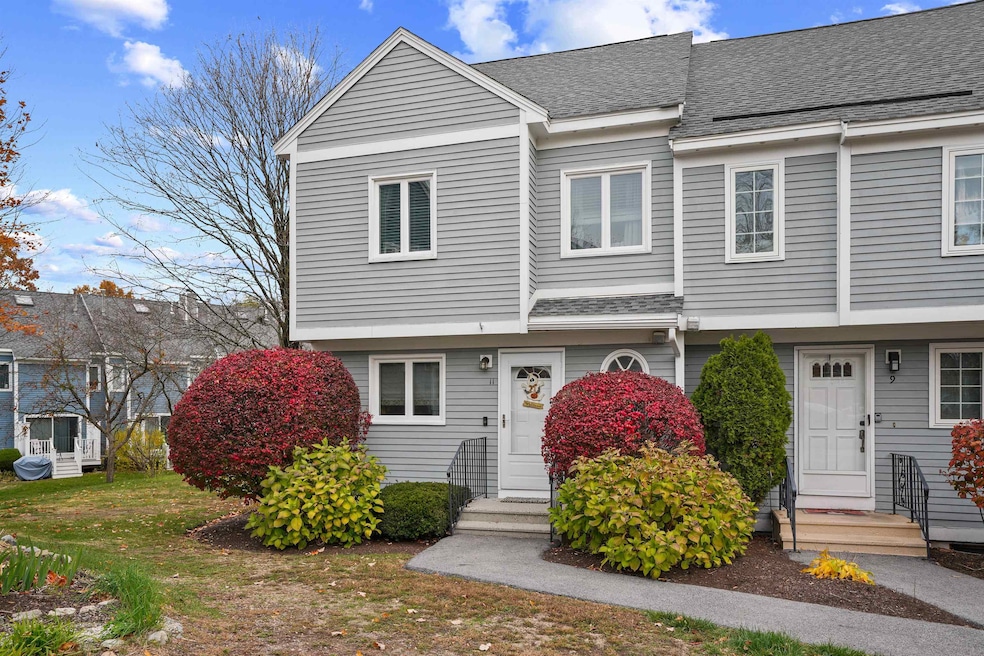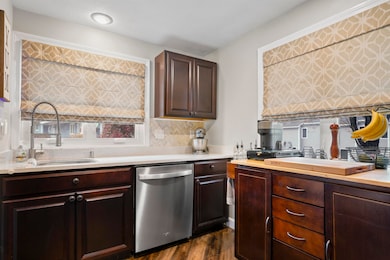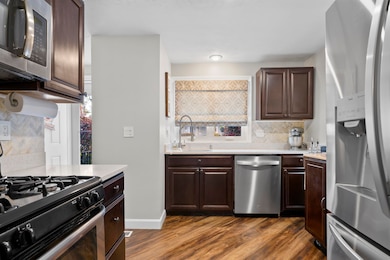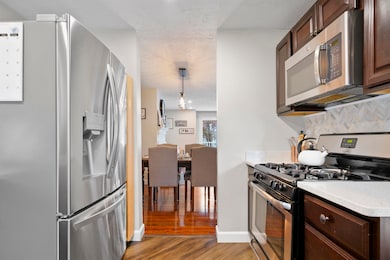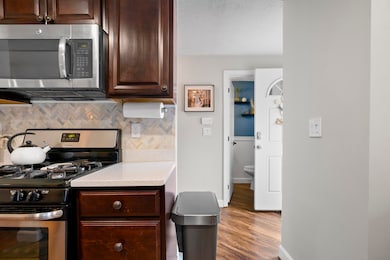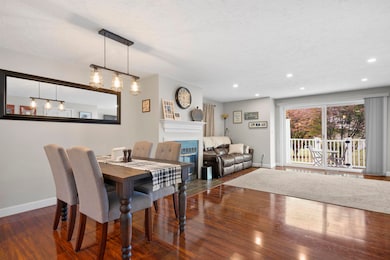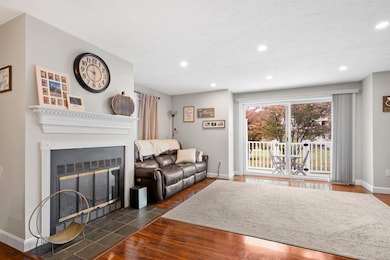11 Merrimack Dr MerriMacK, NH 03054
Estimated payment $2,458/month
Highlights
- Deck
- Wood Flooring
- Wet Bar
- Recreation Room
- End Unit
- Laundry Room
About This Home
You will be delighted by the updated move in quality of this beautiful end-unit townhome. Abundant living space and high end finishes throughout including
hardwood & LVP floors, quartz counters, stainless steel appliances and gorgeous hardwood cherry-stained cabinetry. Open concept living/dining room is light and bright with a cozy wood-burning fireplace for those cool nights. When warmer days roll around, open the sliding patio door to your private deck for sipping morning coffee or evening cocktails. Lots of room to play or party year round in finished lower level room with built in wet bar. Primary bedroom suite with walk-in closet and built in vanity opens to the well appointed bath. Enjoy the convenience of the second floor laundry room - washer and dryer included. Bonus private third level room with built-ins makes a great home office or guest quarters. Current owners have made many updates including new windows, hot water heater, dishwasher and flooring. Association amenities include pool, clubhouse and tennis courts and a convenient location close to highways, shopping and recreation. Ready and waiting for some lucky new owners!
Listing Agent
Duston Leddy Real Estate Brokerage Phone: 603-440-3691 License #055168 Listed on: 11/12/2025
Open House Schedule
-
Saturday, November 15, 202510:00 am to 12:00 pm11/15/2025 10:00:00 AM +00:0011/15/2025 12:00:00 PM +00:00Add to Calendar
Townhouse Details
Home Type
- Townhome
Est. Annual Taxes
- $5,510
Year Built
- Built in 1986
Lot Details
- End Unit
- Landscaped
Parking
- 2 Car Garage
Home Design
- Concrete Foundation
- Wood Siding
Interior Spaces
- Property has 3 Levels
- Wet Bar
- Blinds
- Combination Dining and Living Room
- Recreation Room
- Bonus Room
- Finished Basement
- Walk-Up Access
Kitchen
- Gas Range
- Microwave
- Dishwasher
Flooring
- Wood
- Carpet
- Tile
Bedrooms and Bathrooms
- 2 Bedrooms
Laundry
- Laundry Room
- Dryer
- Washer
Outdoor Features
- Deck
Utilities
- Central Air
- Underground Utilities
- Cable TV Available
Listing and Financial Details
- Legal Lot and Block 121 / 1
- Assessor Parcel Number 1E
Community Details
Recreation
- Snow Removal
Additional Features
- Harris Pond Condos
- Common Area
Map
Home Values in the Area
Average Home Value in this Area
Tax History
| Year | Tax Paid | Tax Assessment Tax Assessment Total Assessment is a certain percentage of the fair market value that is determined by local assessors to be the total taxable value of land and additions on the property. | Land | Improvement |
|---|---|---|---|---|
| 2024 | $5,092 | $246,100 | $0 | $246,100 |
| 2023 | $4,787 | $246,100 | $0 | $246,100 |
| 2022 | $4,277 | $246,100 | $0 | $246,100 |
| 2021 | $4,226 | $246,100 | $0 | $246,100 |
| 2020 | $4,090 | $170,000 | $0 | $170,000 |
| 2019 | $4,102 | $170,000 | $0 | $170,000 |
| 2018 | $4,100 | $170,000 | $0 | $170,000 |
| 2017 | $3,788 | $162,100 | $0 | $162,100 |
| 2016 | $3,694 | $162,100 | $0 | $162,100 |
| 2015 | $3,997 | $161,700 | $0 | $161,700 |
| 2014 | $3,895 | $161,700 | $0 | $161,700 |
| 2013 | $4,105 | $171,700 | $0 | $171,700 |
Property History
| Date | Event | Price | List to Sale | Price per Sq Ft | Prior Sale |
|---|---|---|---|---|---|
| 11/12/2025 11/12/25 | For Sale | $380,000 | +100.0% | $190 / Sq Ft | |
| 09/22/2017 09/22/17 | Sold | $190,000 | +2.8% | $124 / Sq Ft | View Prior Sale |
| 07/23/2017 07/23/17 | Pending | -- | -- | -- | |
| 07/19/2017 07/19/17 | For Sale | $184,900 | -- | $121 / Sq Ft |
Purchase History
| Date | Type | Sale Price | Title Company |
|---|---|---|---|
| Quit Claim Deed | -- | None Available | |
| Quit Claim Deed | -- | None Available | |
| Quit Claim Deed | -- | None Available | |
| Quit Claim Deed | -- | None Available | |
| Warranty Deed | $190,000 | -- | |
| Warranty Deed | $190,000 | -- | |
| Foreclosure Deed | $169,900 | -- | |
| Foreclosure Deed | $169,900 | -- | |
| Warranty Deed | $193,000 | -- | |
| Warranty Deed | $193,000 | -- |
Mortgage History
| Date | Status | Loan Amount | Loan Type |
|---|---|---|---|
| Previous Owner | $184,300 | Purchase Money Mortgage | |
| Previous Owner | $154,400 | No Value Available | |
| Closed | $0 | No Value Available |
Source: PrimeMLS
MLS Number: 5069323
APN: MRMK-000001E-000001-000121
- 11 Merrimack Dr Unit 121
- 28 Merrimack Dr
- 12 Pearl Ct
- 12 Bell St Unit 100103
- 9 Elystan Cir
- 6 Lamplighter Dr
- 224 Manchester St
- 9 Catalina Ln
- 16 Cassandra Ln
- 36 Charles Bancroft Hwy
- 11 Charles Bancroft Hwy
- 10 Todd Rd
- 2 Gallo Way
- 9 Plaza Ave
- 72 Cox St
- 113 Concord St
- 111 Concord St
- 11 Bradford Ln
- 17 Danbury Rd
- 33 Ferry Rd
- 5 Pioneer Way
- 1 Innovation Way Unit 103
- 1 Innovation Way Unit 116
- 1 Innovation Way
- 160 Concord St
- 2000 Southwood Dr
- 31 Cannongate III Unit 3
- 1 Hampshire Dr
- 152 Cannongate 111 Rd
- 61 Manchester St
- 24 Kessler Farm Dr
- 4 Dutch Dr
- 39 Concord St Unit C
- 7 Paige Ave
- 120 Flagstone Dr
- 44 Walden Pond Dr
- 246 Daniel Webster Hwy
- 12 Sapphire Ln
- 15 N Intervale St
- 34 Franklin St
