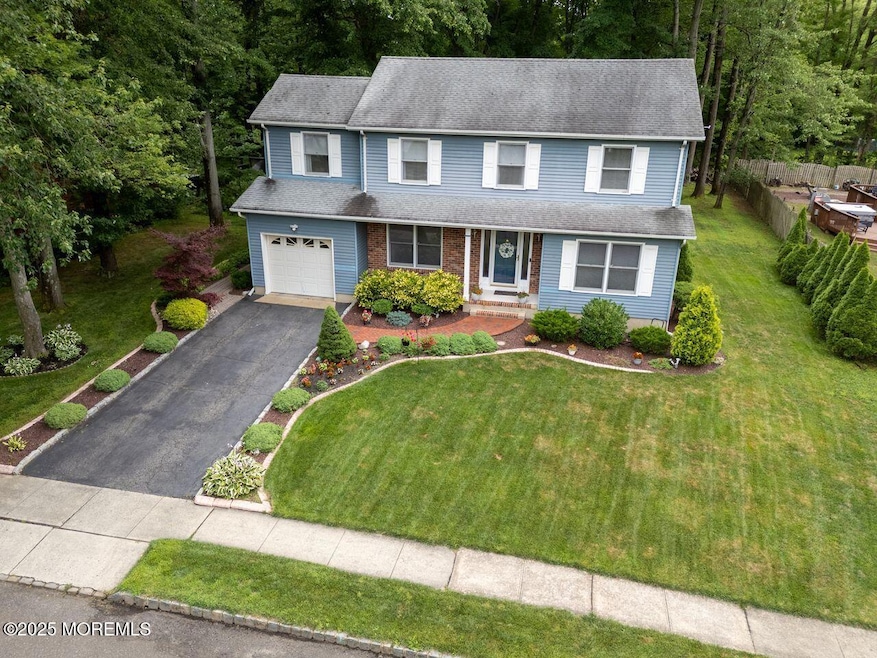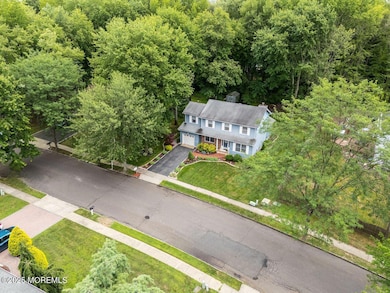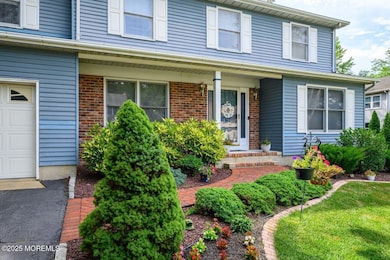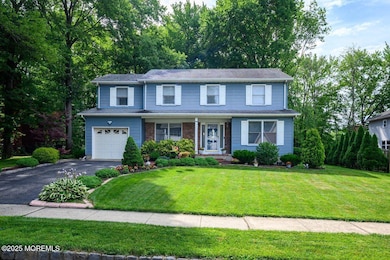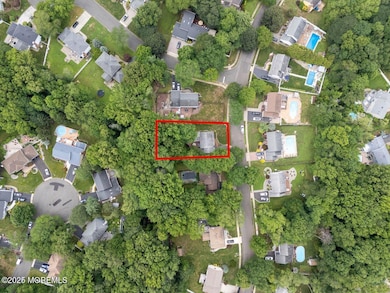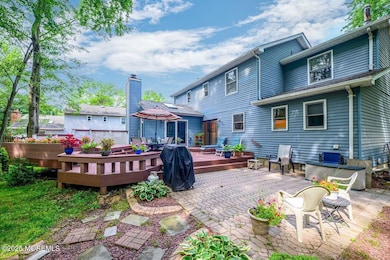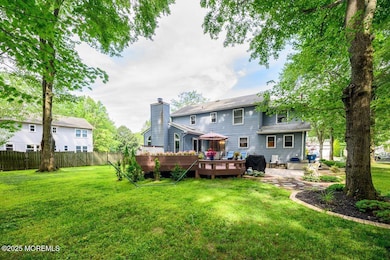11 Merritt Terrace Matawan, NJ 07747
Estimated payment $5,278/month
Highlights
- Indoor Spa
- Colonial Architecture
- Wooded Lot
- Old Bridge High School Rated A-
- Deck
- Wood Flooring
About This Home
Welcome to your dream home in the heart of a highly sought-after Old Bridge neighborhood! This stunning residence offers modern elegance and functional living at its finest. Step inside to discover the updated, expansive family room, featuring abundant natural light ,that is perfect for gatherings. The beautifully updated bathrooms boast contemporary fixtures and finishes, elevating everyday luxury. The primary suite is a true retreat, complete with a custom walk-in closet designed for effortless organization. Finished basement for even more space and storage. Outside, enjoy a serene private backyard, ideal for relaxation or entertaining. With its prime location near multiple modes of transportation, and impeccable upgrades, this home is a rare find!
Listing Agent
Coldwell Banker Realty Brokerage Phone: 732-492-2570 License #1541913 Listed on: 08/09/2025

Home Details
Home Type
- Single Family
Est. Annual Taxes
- $12,490
Year Built
- Built in 1985
Lot Details
- 0.3 Acre Lot
- Lot Dimensions are 99 x 130
- Level Lot
- Sprinkler System
- Wooded Lot
- Landscaped with Trees
HOA Fees
- $25 Monthly HOA Fees
Parking
- 1 Car Direct Access Garage
- Driveway
Home Design
- Colonial Architecture
- Shingle Roof
- Vinyl Siding
Interior Spaces
- 2,170 Sq Ft Home
- 3-Story Property
- Ceiling Fan
- Wood Burning Fireplace
- Sliding Doors
- Indoor Spa
- Finished Basement
- Workshop
- Pull Down Stairs to Attic
Kitchen
- Eat-In Kitchen
- Stove
- Microwave
- Dishwasher
Flooring
- Wood
- Wall to Wall Carpet
- Laminate
Bedrooms and Bathrooms
- 4 Bedrooms
- Walk-In Closet
- Primary Bathroom is a Full Bathroom
Laundry
- Dryer
- Washer
Outdoor Features
- Deck
- Shed
- Storage Shed
Schools
- J. Mcdivitt Elementary School
- Carl Sandburg Middle School
- Old Bridge High School
Utilities
- Forced Air Heating and Cooling System
- Heating System Uses Natural Gas
- Natural Gas Water Heater
Community Details
- Merritt Estates Subdivision
Listing and Financial Details
- Exclusions: Personal Property, ceiling fan primary bedroom Refrigerator in Kitchen Negotiable
- Assessor Parcel Number 15-11251-11-00014
Map
Home Values in the Area
Average Home Value in this Area
Tax History
| Year | Tax Paid | Tax Assessment Tax Assessment Total Assessment is a certain percentage of the fair market value that is determined by local assessors to be the total taxable value of land and additions on the property. | Land | Improvement |
|---|---|---|---|---|
| 2025 | $12,490 | $217,300 | $66,200 | $151,100 |
| 2024 | $11,999 | $217,300 | $66,200 | $151,100 |
| 2023 | $11,999 | $217,300 | $66,200 | $151,100 |
| 2022 | $11,628 | $217,300 | $66,200 | $151,100 |
| 2021 | $8,543 | $217,300 | $66,200 | $151,100 |
| 2020 | $11,297 | $217,300 | $66,200 | $151,100 |
| 2019 | $11,124 | $217,300 | $66,200 | $151,100 |
| 2018 | $10,989 | $217,300 | $66,200 | $151,100 |
| 2017 | $10,652 | $217,300 | $66,200 | $151,100 |
| 2016 | $10,435 | $217,300 | $66,200 | $151,100 |
| 2015 | $10,259 | $217,300 | $66,200 | $151,100 |
| 2014 | $10,152 | $217,300 | $66,200 | $151,100 |
Property History
| Date | Event | Price | List to Sale | Price per Sq Ft |
|---|---|---|---|---|
| 08/27/2025 08/27/25 | Pending | -- | -- | -- |
| 08/09/2025 08/09/25 | For Sale | $799,000 | -- | $368 / Sq Ft |
Purchase History
| Date | Type | Sale Price | Title Company |
|---|---|---|---|
| Deed | $97,900 | -- |
Source: MOREMLS (Monmouth Ocean Regional REALTORS®)
MLS Number: 22521988
APN: 15-11251-11-00014
