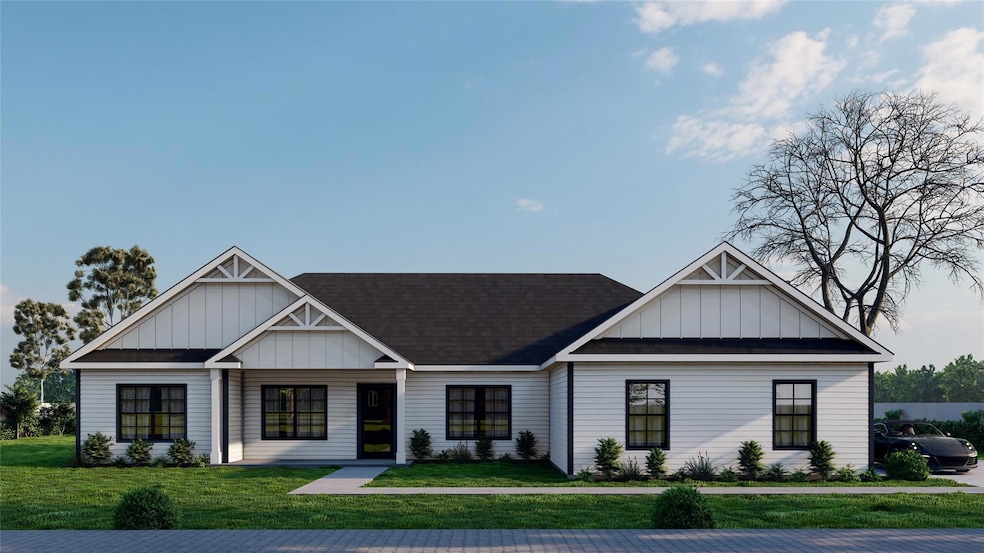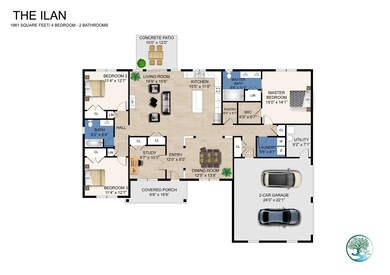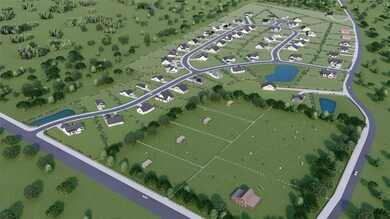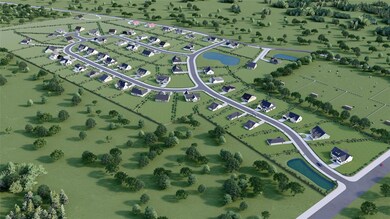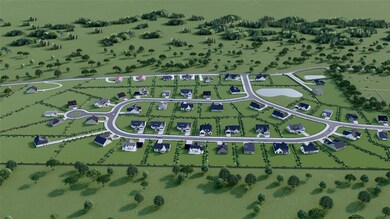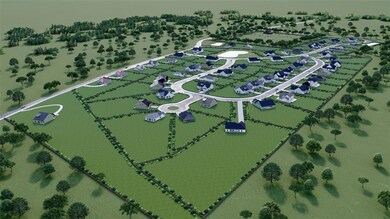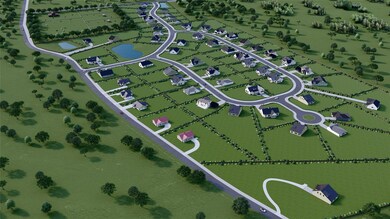
11 Midway Dr Newburgh, NY 12550
Estimated payment $4,121/month
Highlights
- Property is near public transit, schools, and shops
- Cathedral Ceiling
- Granite Countertops
- Ranch Style House
- Wood Flooring
- Formal Dining Room
About This Home
Welcome to the ILAN model ranch-style home, where luxury meets functionality in perfect harmony. Boasting 3 generous bedrooms, 2 baths, and a versatile study/den ideal for work or leisure. The heart of the home is the inviting living room, adorned with vaulted ceilings that create an airy ambiance. Culinary delights await in the spacious kitchen complete with an expansive island and convenient walk-in pantry. Two bedrooms share a well-appointed bath, while the master suite offers a luxurious retreat with its private bath and walk-in closet. With a 2-car garage, laundry room, and a seamless flow to the outdoor spaces including a patio and covered porch, this residence promises a lifestyle of relaxation and elegance. Equipped with state-of-the-art heat pump systems, this home ensures optimal comfort and energy efficiency year-round, leading to lower utility bills and reduced environmental impact. Located in the picturesque Hudson Valley, Elm Farm Estates offers a vibrant and tight-knit community atmosphere, where neighbors become friends and every corner holds a story. Enjoy easy access to an array of amenities, from quaint village shops to bustling eateries, enriching daily life. With 52 brand-new construction homes, we present six carefully selected floor plans that cater to every preference, from elegant colonials to charming ranches and contemporary bi-levels. Each residence boasts modern features and spacious layouts designed to accommodate your lifestyle. Enjoy the serene backdrop of surrounding trees and views, creating an idyllic setting for your dream home. Conveniently situated off Highways I-84 and I-87, Elm Farm Estates provides seamless access for your daily commute. Explore neighboring towns, or venture into New York City, just 60 miles away, via the nearby Metro North. Newburgh is a fast-growing hub for businesses and new work opportunities with major companies established in the area and more on the horizon. Don't forget to visit our website for more information, including a 3D simulation video of Elm Farm Estates.
Home Details
Home Type
- Single Family
Est. Annual Taxes
- $13,000
Year Built
- Built in 2024
Lot Details
- 0.57 Acre Lot
- Level Lot
Parking
- 2 Car Attached Garage
Home Design
- Ranch Style House
- Frame Construction
- Vinyl Siding
Interior Spaces
- 1,961 Sq Ft Home
- Cathedral Ceiling
- Fireplace
- Window Screens
- Entrance Foyer
- Formal Dining Room
- Laundry in unit
Kitchen
- Eat-In Kitchen
- Granite Countertops
Flooring
- Wood
- Carpet
Bedrooms and Bathrooms
- 3 Bedrooms
- En-Suite Primary Bedroom
- Bathroom on Main Level
- 2 Full Bathrooms
- Double Vanity
Schools
- Fostertown Etc Magnet Elementary School
- Meadow Hill Global Explorations Magnet Middle School
- Newburgh Free Academy High School
Utilities
- Forced Air Heating and Cooling System
- Electric Water Heater
Additional Features
- Patio
- Property is near public transit, schools, and shops
Listing and Financial Details
- Legal Lot and Block 14 / 39
- Assessor Parcel Number 334600.039.000-0003-014.000/0000
Community Details
Overview
- The Ilan
Recreation
- Park
Map
Home Values in the Area
Average Home Value in this Area
Tax History
| Year | Tax Paid | Tax Assessment Tax Assessment Total Assessment is a certain percentage of the fair market value that is determined by local assessors to be the total taxable value of land and additions on the property. | Land | Improvement |
|---|---|---|---|---|
| 2024 | $9,680 | $85,000 | $6,500 | $78,500 |
| 2023 | $9,680 | $85,000 | $6,500 | $78,500 |
| 2022 | $10,006 | $85,000 | $6,500 | $78,500 |
| 2021 | $10,808 | $85,000 | $6,500 | $78,500 |
| 2020 | $9,818 | $85,000 | $6,500 | $78,500 |
| 2019 | $9,227 | $85,000 | $6,500 | $78,500 |
| 2018 | $9,227 | $85,000 | $6,500 | $78,500 |
| 2017 | $8,876 | $85,000 | $6,500 | $78,500 |
| 2016 | $8,682 | $85,000 | $6,500 | $78,500 |
| 2015 | -- | $85,000 | $6,500 | $78,500 |
| 2014 | -- | $85,000 | $6,500 | $78,500 |
Property History
| Date | Event | Price | List to Sale | Price per Sq Ft |
|---|---|---|---|---|
| 04/12/2025 04/12/25 | Pending | -- | -- | -- |
| 03/13/2025 03/13/25 | Pending | -- | -- | -- |
| 02/13/2025 02/13/25 | Off Market | $585,000 | -- | -- |
| 02/04/2025 02/04/25 | For Sale | $585,000 | -- | $298 / Sq Ft |
Purchase History
| Date | Type | Sale Price | Title Company |
|---|---|---|---|
| Deed | -- | -- | |
| Deed | -- | -- | |
| Deed | $260,000 | Robert Keshner |
About the Listing Agent

In the intricate world of real estate, selecting the right Realtor is crucial. It's not just about transactions; it's about navigating one of life's most significant investments. Meet Eva Kusmierek, a dedicated full-time Licensed Realtor with extensive experience and an in-depth understanding of the Hudson Valley region.
With roots in both Rockland and Orange Counties, Eva possesses a nuanced comprehension of local market dynamics. Her commitment to personalized service, coupled with an
Ewa's Other Listings
Source: OneKey® MLS
MLS Number: 820822
APN: 334600-024-000-0004-005.200-0000
