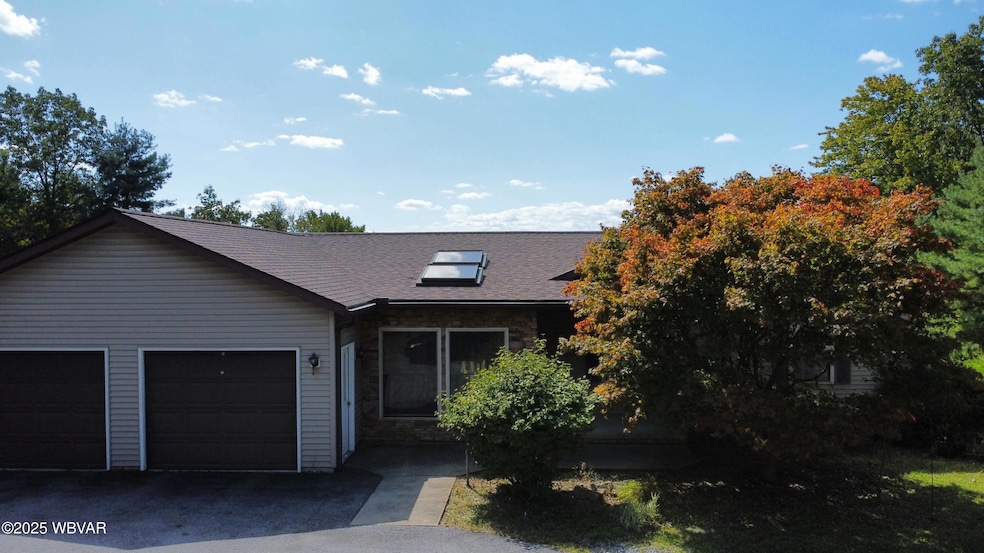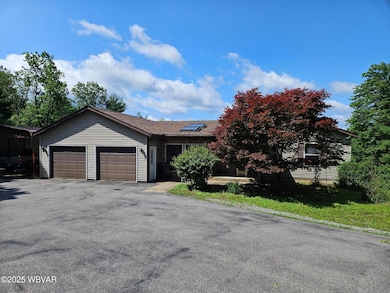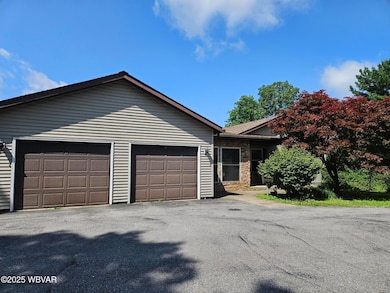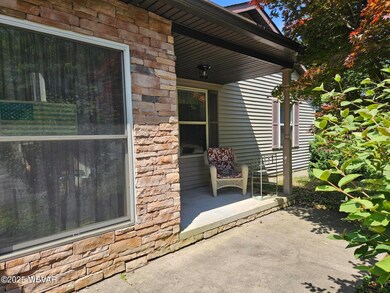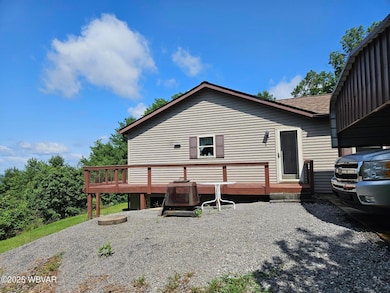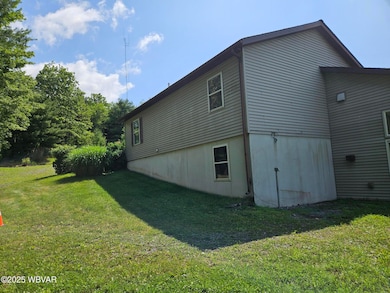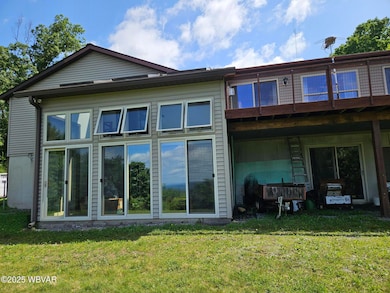11 Mikes Peak Lock Haven, PA 17745
Estimated payment $4,133/month
Total Views
23,562
3
Beds
2
Baths
1,892
Sq Ft
$370
Price per Sq Ft
Highlights
- Views of Trees
- Open Floorplan
- Wooded Lot
- 48.73 Acre Lot
- Deck
- Attic
About This Home
Beautiful ranch located on 48+ acres! Amazing view off the back deck with ATV trails throughout the property. 3-bedroom open concept home, a sunny foyer with sky lights, sliding glass doors which lead to the deck. Primary suite with laundry area and full bath. Spiral staircase that leads to a sunroom where you'll find the hot tub for relaxing. Full walk out basement with so many possibilities. Large, detached garage with plenty of storage. Double wide trailer that's being used as a workshop/guest house. Bring your buyers, this is a must see!!
Home Details
Home Type
- Single Family
Est. Annual Taxes
- $5,591
Year Built
- Built in 2000
Lot Details
- 48.73 Acre Lot
- Property fronts a private road
- Sloped Lot
- Wooded Lot
Property Views
- Trees
- Mountain
Home Design
- Block Foundation
- Frame Construction
- Shingle Roof
- Block Exterior
- Vinyl Siding
Interior Spaces
- 1,892 Sq Ft Home
- 1-Story Property
- Open Floorplan
- Ceiling Fan
- Skylights
- Self Contained Fireplace Unit Or Insert
- Propane Fireplace
- Living Room with Fireplace
- Dining Area
- Fire and Smoke Detector
- Attic
Kitchen
- Range with Range Hood
- Freezer
- Dishwasher
- Kitchen Island
- Disposal
Flooring
- Wall to Wall Carpet
- Linoleum
Bedrooms and Bathrooms
- 3 Bedrooms
- 2 Full Bathrooms
Laundry
- Laundry on main level
- Dryer
- Washer
Basement
- Walk-Out Basement
- Basement Fills Entire Space Under The House
Parking
- 3 Garage Spaces | 2 Attached and 1 Detached
- Garage Door Opener
Outdoor Features
- Deck
- Separate Outdoor Workshop
Utilities
- Dehumidifier
- Window Unit Cooling System
- Heating System Uses Oil
- Heating System Uses Propane
- Window Unit Heating System
- Baseboard Heating
- Hot Water Heating System
- 101 to 200 Amp Service
- Well
- On Site Septic
Listing and Financial Details
- Assessor Parcel Number 05-A-0044
Map
Create a Home Valuation Report for This Property
The Home Valuation Report is an in-depth analysis detailing your home's value as well as a comparison with similar homes in the area
Home Values in the Area
Average Home Value in this Area
Tax History
| Year | Tax Paid | Tax Assessment Tax Assessment Total Assessment is a certain percentage of the fair market value that is determined by local assessors to be the total taxable value of land and additions on the property. | Land | Improvement |
|---|---|---|---|---|
| 2025 | $5,591 | $227,200 | $28,000 | $199,200 |
| 2024 | $5,476 | $227,200 | $28,000 | $199,200 |
| 2023 | $5,237 | $288,100 | $88,900 | $199,200 |
| 2022 | $5,237 | $288,100 | $88,900 | $199,200 |
| 2021 | $5,118 | $288,100 | $88,900 | $199,200 |
| 2020 | $5,276 | $227,200 | $0 | $0 |
| 2019 | $4,800 | $220,600 | $0 | $0 |
| 2018 | $4,703 | $220,600 | $0 | $0 |
| 2017 | $4,637 | $220,600 | $0 | $0 |
| 2016 | $4,335 | $220,600 | $0 | $0 |
| 2015 | $4,210 | $220,600 | $0 | $0 |
| 2014 | $4,097 | $220,600 | $0 | $0 |
Source: Public Records
Property History
| Date | Event | Price | List to Sale | Price per Sq Ft |
|---|---|---|---|---|
| 09/11/2025 09/11/25 | Price Changed | $699,900 | -2.9% | $370 / Sq Ft |
| 06/23/2025 06/23/25 | For Sale | $721,000 | -- | $381 / Sq Ft |
Source: West Branch Valley Association of REALTORS®
Purchase History
| Date | Type | Sale Price | Title Company |
|---|---|---|---|
| Interfamily Deed Transfer | -- | None Available | |
| Deed | $10,000 | -- |
Source: Public Records
Source: West Branch Valley Association of REALTORS®
MLS Number: WB-101804
APN: 036-18475
Nearby Homes
- 20 Whippoorwill Ln
- 155 Honeysuckle Ln
- 176 Mountain Stone Trail
- 422 Big Plum Run Rd
- 2030 Coudersport Pike
- 12 Park Dr
- 425 Cider Press Rd
- 1094 Redwing Rd
- PARCEL 036 Coudersport Pike
- 15 Hickory Dr
- 202 Hillside Dr
- 42 Green Hill Dr
- 214 Walton Rd
- 208 Woodward Ave
- 6 Cedar Crest Dr
- 418 Park Ave
- 361 Susquehanna Ave
- 11 Spruce Dr
- 27 Hemlock Dr
- 25 Woodcock Dr
- 428 W Water St
- 557 W Church St
- 557 W Church St
- 300 E Water St Unit 26
- 507 E Main St Unit 2
- 193 N Fairview St Unit 1
- 128 N Fairview St
- 128 N Fairview St
- 720 Bellefonte Ave Unit 2
- 147 S Main St Unit 2
- 141 Smullton Rd
- 1103 Towncrest Rd
- 2500 Federal Ave
- 1938 W 4th St Unit 1938 2nd Floor
- 2000-2040 Mill Ln
- 1558 Scott St Unit 1558 Scott Street
- 1150 Louisa St
- 1109 Chester St
- 1044 Memorial Ave Unit 1044 Memorial
- 322 Campbell St Unit Campbell Street
