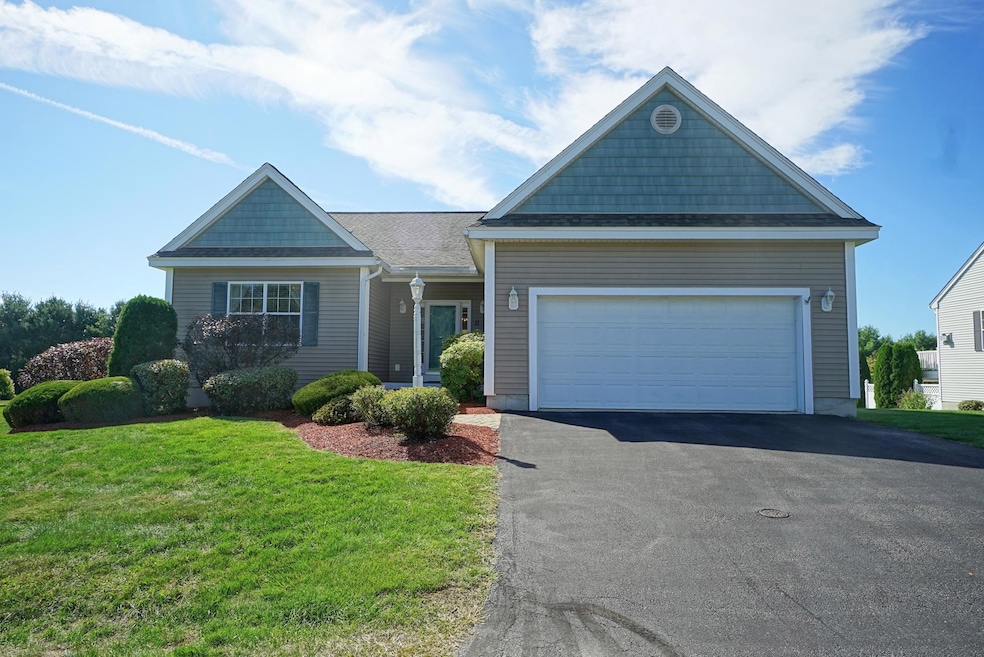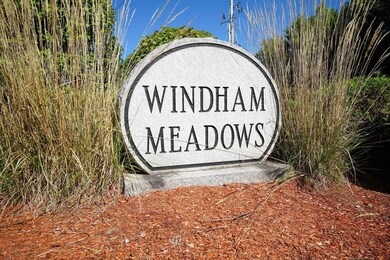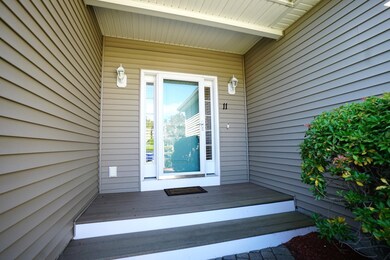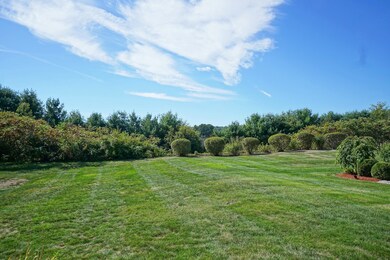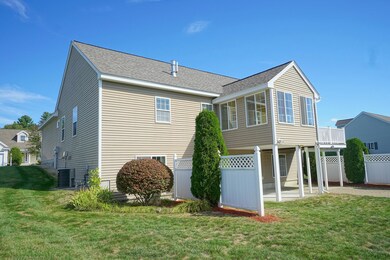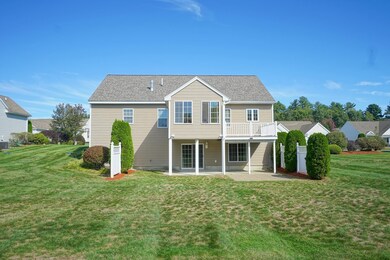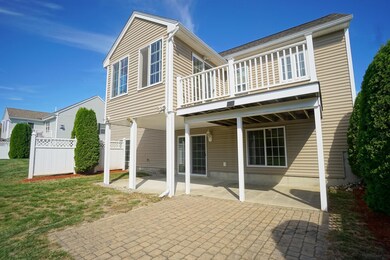11 Misty Meadow Rd Windham, NH 03087
Estimated payment $4,695/month
Highlights
- Deck
- Wood Flooring
- Workshop
- Golden Brook Elementary School Rated A-
- Sun or Florida Room
- Walk-In Pantry
About This Home
Beautiful 3 BR / 3 Bath Ranch in Windham Meadows II - Welcome to this meticulously maintained detached single-family ranch home in Windham Meadows II. Featuring 3 bedrooms and 3 full bathrooms, this home offers the perfect blend of comfort, style, and convenience. The first-floor primary suite has a private en-suite bath, double closets, and plenty of natural light. The modern kitchen includes stainless steel appliances, granite counters that flows seamlessly into the dining and living areas with 9-foot ceilings, crown molding, custom built-ins and decorative wainscoting. Enjoy year-round relaxation in the inviting all-season sunroom. The second guest BR is generous size with easy access to the full guest bath. The lower level is perfect for extended family or guests, offering a large optional 3rd bedroom, full bathroom, and a versatile office/recreation room. Additional highlights include: Central air and heat, Hardwood and tile flooring on the main level, spacious attached 2-car garage, Irrigation system, and low-maintenance living with premium finish work throughout. Located in a desirable Windham community with NO AGE restrictions. This home provides easy access to Salem, Manchester, and Boston (under 1 hour). Don’t miss this opportunity to own a move-in ready home in one of Southern New Hampshire’s most convenient and beutiful locations! Open house Sunday September 21, 11-2.
Listing Agent
BHHS Verani Londonderry Brokerage Phone: 603-303-7167 Listed on: 09/19/2025

Property Details
Home Type
- Condominium
Est. Annual Taxes
- $9,857
Year Built
- Built in 2009
Parking
- 2 Car Attached Garage
- Automatic Garage Door Opener
- Driveway
Home Design
- Wood Frame Construction
- Vinyl Siding
Interior Spaces
- Property has 1 Level
- Ceiling Fan
- Blinds
- Family Room
- Dining Room
- Workshop
- Sun or Florida Room
- Utility Room
Kitchen
- Walk-In Pantry
- Microwave
- Dishwasher
- Kitchen Island
Flooring
- Wood
- Carpet
- Tile
Bedrooms and Bathrooms
- 3 Bedrooms
- En-Suite Bathroom
- Walk-In Closet
- 3 Full Bathrooms
Laundry
- Dryer
- Washer
Finished Basement
- Heated Basement
- Interior Basement Entry
Schools
- Golden Brook Elementary School
- Windham Middle School
- Windham High School
Utilities
- Central Air
- Community Sewer or Septic
- Cable TV Available
Additional Features
- Deck
- Landscaped
Listing and Financial Details
- Legal Lot and Block 80253 / A
- Assessor Parcel Number 18
Community Details
Overview
- Windham Meadows II Condos
Recreation
- Snow Removal
Map
Home Values in the Area
Average Home Value in this Area
Tax History
| Year | Tax Paid | Tax Assessment Tax Assessment Total Assessment is a certain percentage of the fair market value that is determined by local assessors to be the total taxable value of land and additions on the property. | Land | Improvement |
|---|---|---|---|---|
| 2024 | $9,857 | $435,400 | $0 | $435,400 |
| 2023 | $9,318 | $435,400 | $0 | $435,400 |
| 2022 | $8,604 | $435,400 | $0 | $435,400 |
| 2021 | $8,116 | $435,900 | $0 | $435,900 |
| 2020 | $8,339 | $435,900 | $0 | $435,900 |
| 2019 | $9,045 | $401,100 | $0 | $401,100 |
| 2018 | $7,777 | $401,100 | $0 | $401,100 |
| 2017 | $8,102 | $401,100 | $0 | $401,100 |
| 2016 | $8,187 | $375,200 | $0 | $375,200 |
| 2015 | $8,149 | $375,200 | $0 | $375,200 |
| 2014 | $7,937 | $330,700 | $0 | $330,700 |
| 2013 | $8,210 | $347,900 | $0 | $347,900 |
Property History
| Date | Event | Price | List to Sale | Price per Sq Ft | Prior Sale |
|---|---|---|---|---|---|
| 09/26/2025 09/26/25 | Pending | -- | -- | -- | |
| 09/19/2025 09/19/25 | For Sale | $735,000 | +99.7% | $233 / Sq Ft | |
| 10/05/2012 10/05/12 | Sold | $368,000 | -1.8% | $204 / Sq Ft | View Prior Sale |
| 08/06/2012 08/06/12 | Pending | -- | -- | -- | |
| 06/25/2012 06/25/12 | For Sale | $374,900 | -- | $208 / Sq Ft |
Purchase History
| Date | Type | Sale Price | Title Company |
|---|---|---|---|
| Quit Claim Deed | -- | -- | |
| Deed | $369,900 | -- |
Mortgage History
| Date | Status | Loan Amount | Loan Type |
|---|---|---|---|
| Previous Owner | $280,000 | Stand Alone Refi Refinance Of Original Loan | |
| Previous Owner | $200,000 | Purchase Money Mortgage |
Source: PrimeMLS
MLS Number: 5062078
APN: WNDM-000019-A000000-000802-000053
- 63 Mammoth Rd
- 7 Romans Rd
- 6 Lund Dr
- 11 Teloian Dr
- 138 Castle Hill Rd
- 2 2nd St
- 21 Griffin Rd
- 6 Lancaster Rd
- 4 Elijah Hill Ln
- 37 Dugout Rd Unit B
- 56 Terraceview Dr
- 10 Del Ray Dr Unit 10
- 24 Del Ray Dr Unit 25
- 24 Del Ray Dr
- 7 Cypress Ln Unit 5
- 2 Cypress Ln
- 7 Buckhide Rd
- 33 Griffin Rd
- 23 Ryan Farm Rd
- 19 David Dr
