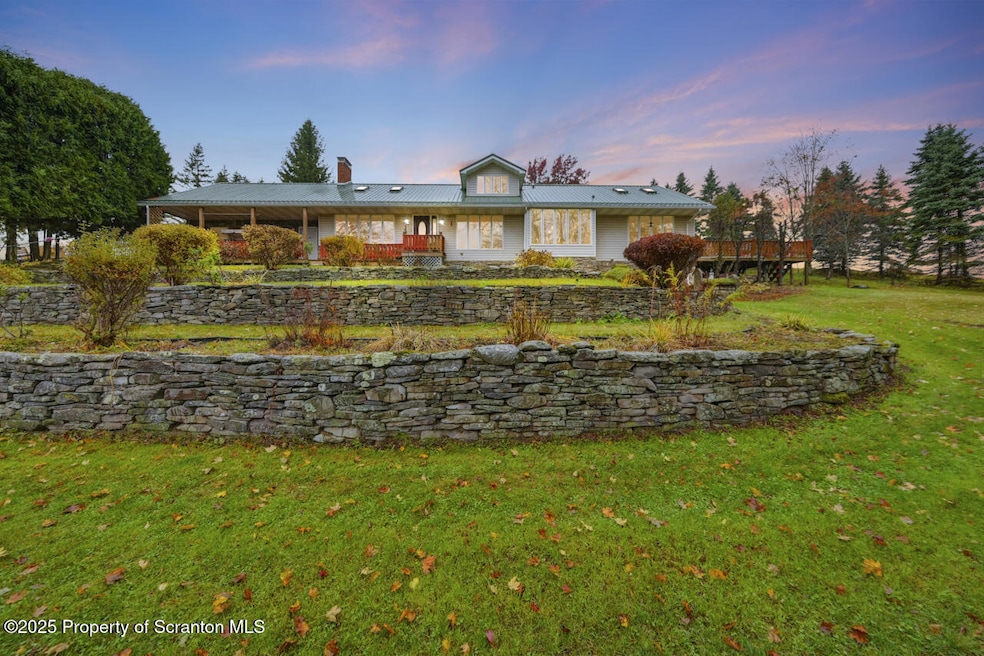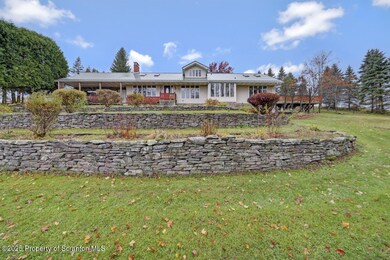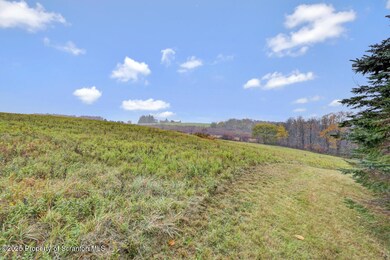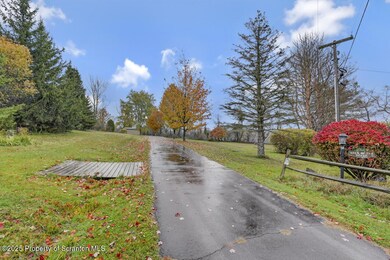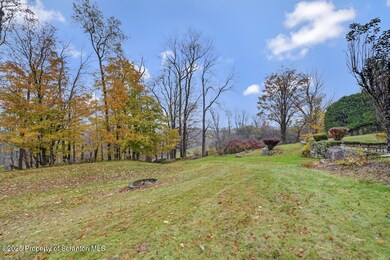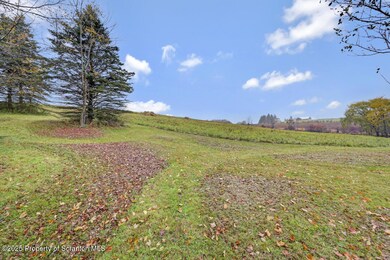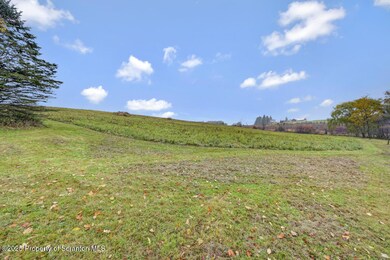11 Mizianty Ln Waymart, PA 18472
Estimated payment $4,216/month
Highlights
- Popular Property
- Cape Cod Architecture
- Secluded Lot
- 49.8 Acre Lot
- Meadow
- Pond
About This Home
Auction Property - Starting at $695,000This beautiful property will be sold at auction to the highest bidder at or above $695,000.Escape to a peaceful retreat nestled on 49 scenic acres featuring a perfect blend of woods, open fields, a private pond, and fruit trees. Whether you're an outdoorsman, gardener, or simply love the serenity of nature, this property offers it all.Enjoy breathtaking views from the living room and kitchen, or relax on the back patio and watch the wildlife. The home features a walk-out basement and a handicap-accessible first floor for convenience.Inside, you'll find four bedrooms--including the primary suite and laundry on the first floor--and two additional bedrooms upstairs, along with a cozy reading nook overlooking the picturesque landscape.Don't miss this rare opportunity to own your own slice of paradise, tucked away from the busyness of everyday life.All contents will be auctioned off the same day as the real estate.
Open House Schedule
-
Sunday, December 07, 202511:00 am to 1:00 pm12/7/2025 11:00:00 AM +00:0012/7/2025 1:00:00 PM +00:00Add to Calendar
Home Details
Home Type
- Single Family
Est. Annual Taxes
- $6,634
Year Built
- Built in 1991
Lot Details
- 49.8 Acre Lot
- Lot Dimensions are 530x545x1250x1680x1600x450x630x810
- Property fronts a private road
- Dirt Road
- Adjoins Government Land
- Secluded Lot
- Paved or Partially Paved Lot
- Sloped Lot
- Meadow
- Orchard
- Wooded Lot
- Private Yard
- Property is zoned R1
Parking
- 2 Car Attached Garage
Home Design
- Cape Cod Architecture
- Block Foundation
- Fire Rated Drywall
- Frame Construction
- Asphalt Roof
Interior Spaces
- 3,035 Sq Ft Home
- 2-Story Property
- Living Room
- Dining Room
- Home Office
- Finished Attic
Kitchen
- Eat-In Kitchen
- Range with Range Hood
- Dishwasher
- Wine Cooler
- Kitchen Island
Flooring
- Wood
- Carpet
- Vinyl
Bedrooms and Bathrooms
- 4 Bedrooms
- 4 Full Bathrooms
Laundry
- Laundry Room
- Laundry on main level
- Washer and Dryer
Basement
- Walk-Out Basement
- Basement Fills Entire Space Under The House
- Interior Basement Entry
- Sump Pump
- Block Basement Construction
Accessible Home Design
- Accessible Elevator Installed
- Accessible Full Bathroom
- Enhanced Accessible Features
Outdoor Features
- Pond
- Patio
- Fire Pit
- Shed
- Rain Gutters
- Front Porch
Utilities
- Forced Air Heating and Cooling System
- Cooling System Mounted In Outer Wall Opening
- Heating System Uses Propane
- 101 to 200 Amp Service
- Propane
- Well
- Mound Septic
Community Details
- 24 Hour Access
Listing and Financial Details
- Auction
- Assessor Parcel Number 06-1-0221-0022.0001
Map
Home Values in the Area
Average Home Value in this Area
Tax History
| Year | Tax Paid | Tax Assessment Tax Assessment Total Assessment is a certain percentage of the fair market value that is determined by local assessors to be the total taxable value of land and additions on the property. | Land | Improvement |
|---|---|---|---|---|
| 2025 | $6,438 | $398,100 | $44,700 | $353,400 |
| 2024 | $6,120 | $398,100 | $44,700 | $353,400 |
| 2023 | $8,668 | $398,100 | $44,700 | $353,400 |
| 2022 | $5,096 | $215,800 | $26,900 | $188,900 |
| 2021 | $4,969 | $215,800 | $26,900 | $188,900 |
| 2020 | $4,914 | $215,800 | $26,900 | $188,900 |
| 2019 | $4,644 | $215,800 | $26,900 | $188,900 |
| 2018 | $4,616 | $215,800 | $26,900 | $188,900 |
| 2017 | $952 | $215,800 | $26,900 | $188,900 |
| 2016 | $5,091 | $245,700 | $26,900 | $218,800 |
| 2014 | -- | $244,400 | $25,600 | $218,800 |
Property History
| Date | Event | Price | List to Sale | Price per Sq Ft |
|---|---|---|---|---|
| 11/17/2025 11/17/25 | For Sale | $695,000 | -- | $229 / Sq Ft |
Purchase History
| Date | Type | Sale Price | Title Company |
|---|---|---|---|
| Deed | -- | None Listed On Document |
Source: Greater Scranton Board of REALTORS®
MLS Number: GSBSC255836
APN: 105333
- 2129 Bethany Turnpike
- 420 Hudson St
- 144 Jefferson St Unit 146
- 35 Owego St
- 552 Main St Unit 2B
- 178 Belmont St Unit 1
- 178 Belmont St Unit 4
- 339 Crystal Lake Rd Unit 1- bed 1-bath
- 339 Crystal Lake Rd Unit 1- bed 1-bath
- 157 Belmont St
- 107 Canaan St Unit 2
- 107 Canaan St
- 89 Belmont St
- 58 Canaan St
- 45 Williams Ave
- 23 Spring St
- 34 Terrace St
- 49 Fallbrook St
- 94 7th Ave
- 6 Fern Ave
