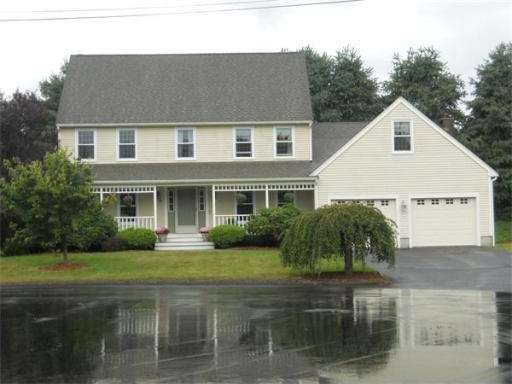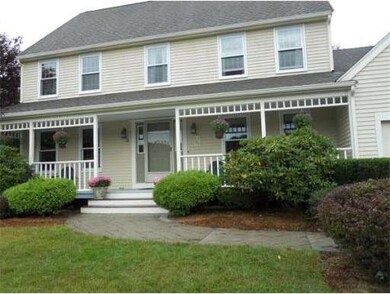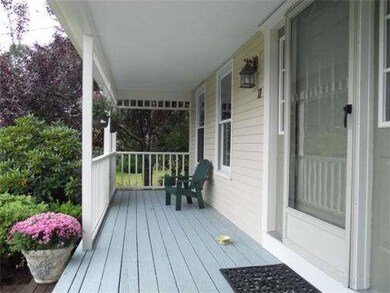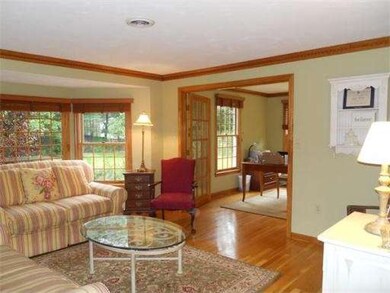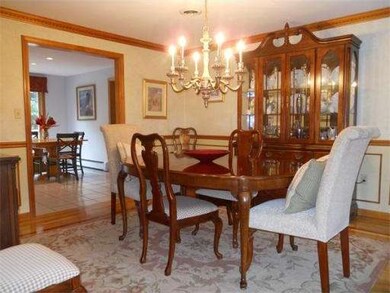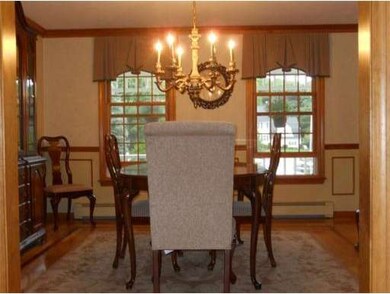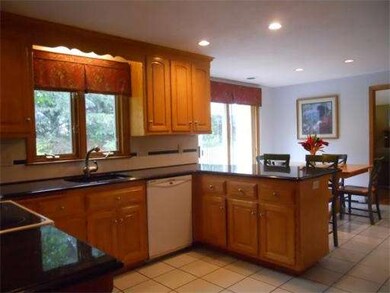
11 Mockingbird Ln Walpole, MA 02081
About This Home
As of August 2018Set beautifully on a cul de sac in highly desirable neighborhood of beautiful homes. Near to town center and train, this younger New England colonial w/farmers porch, stone walkways and patio has nine rooms, four plus bedrooms, formal LR and DR plus first floor office. Warm & inviting family room with stone fireplace, cathedral ceilings and slider to pergola covered mahogany deck. Basement is newly and beautifully finished with additional rooms, attic is walk up. Additionally: central air, central vac, hardwood floors, newer roof, sprinkler system & invisible fence. Home offers perfect size, layout, lot and location. Here is the home you have been waiting for.
Last Agent to Sell the Property
Coldwell Banker Realty - Canton Listed on: 09/17/2013

Last Buyer's Agent
Henry Valati
William Raveis Prime License #449524509

Home Details
Home Type
Single Family
Est. Annual Taxes
$12,381
Year Built
1991
Lot Details
0
Listing Details
- Lot Description: Paved Drive
- Special Features: None
- Property Sub Type: Detached
- Year Built: 1991
Interior Features
- Has Basement: Yes
- Fireplaces: 1
- Primary Bathroom: Yes
- Number of Rooms: 9
- Amenities: Shopping, Walk/Jog Trails, Golf Course, Medical Facility, Highway Access, House of Worship, Private School, Public School, T-Station
- Electric: Circuit Breakers
- Energy: Insulated Windows, Insulated Doors
- Flooring: Wood, Tile, Wall to Wall Carpet
- Insulation: Full
- Interior Amenities: Central Vacuum, Cable Available
- Basement: Full, Partially Finished
- Bedroom 2: Second Floor
- Bedroom 3: Second Floor
- Bedroom 4: Second Floor
- Kitchen: First Floor
- Laundry Room: First Floor
- Living Room: First Floor
- Master Bedroom: Second Floor
- Master Bedroom Description: Bathroom - Full, Closet - Walk-in, Flooring - Wall to Wall Carpet, Cable Hookup
- Dining Room: First Floor
- Family Room: First Floor
Exterior Features
- Construction: Frame
- Exterior: Clapboard
- Exterior Features: Porch, Deck - Wood, Gutters, Professional Landscaping, Sprinkler System, Screens, Invisible Fence
- Foundation: Poured Concrete
Garage/Parking
- Garage Parking: Attached, Garage Door Opener
- Garage Spaces: 2
- Parking: Off-Street, Paved Driveway
- Parking Spaces: 6
Utilities
- Cooling Zones: 4
- Heat Zones: 4
- Hot Water: Electric
- Utility Connections: for Electric Range, for Electric Oven, for Electric Dryer, Washer Hookup
Ownership History
Purchase Details
Home Financials for this Owner
Home Financials are based on the most recent Mortgage that was taken out on this home.Purchase Details
Home Financials for this Owner
Home Financials are based on the most recent Mortgage that was taken out on this home.Purchase Details
Similar Homes in Walpole, MA
Home Values in the Area
Average Home Value in this Area
Purchase History
| Date | Type | Sale Price | Title Company |
|---|---|---|---|
| Not Resolvable | $690,000 | -- | |
| Not Resolvable | $561,200 | -- | |
| Deed | $240,000 | -- |
Mortgage History
| Date | Status | Loan Amount | Loan Type |
|---|---|---|---|
| Open | $50,000 | Credit Line Revolving | |
| Open | $404,000 | Stand Alone Refi Refinance Of Original Loan | |
| Closed | $414,000 | New Conventional | |
| Previous Owner | $448,960 | New Conventional | |
| Previous Owner | $30,000 | No Value Available | |
| Previous Owner | $163,500 | No Value Available | |
| Previous Owner | $165,000 | No Value Available | |
| Previous Owner | $132,000 | No Value Available | |
| Previous Owner | $135,000 | No Value Available | |
| Previous Owner | $120,000 | No Value Available |
Property History
| Date | Event | Price | Change | Sq Ft Price |
|---|---|---|---|---|
| 08/08/2018 08/08/18 | Sold | $690,000 | +1.5% | $254 / Sq Ft |
| 06/26/2018 06/26/18 | Pending | -- | -- | -- |
| 06/20/2018 06/20/18 | For Sale | $679,900 | +21.2% | $250 / Sq Ft |
| 10/31/2013 10/31/13 | Sold | $561,200 | 0.0% | $203 / Sq Ft |
| 09/30/2013 09/30/13 | Off Market | $561,200 | -- | -- |
| 09/17/2013 09/17/13 | For Sale | $549,900 | -- | $199 / Sq Ft |
Tax History Compared to Growth
Tax History
| Year | Tax Paid | Tax Assessment Tax Assessment Total Assessment is a certain percentage of the fair market value that is determined by local assessors to be the total taxable value of land and additions on the property. | Land | Improvement |
|---|---|---|---|---|
| 2025 | $12,381 | $965,000 | $369,100 | $595,900 |
| 2024 | $11,947 | $903,700 | $354,800 | $548,900 |
| 2023 | $11,327 | $815,500 | $308,600 | $506,900 |
| 2022 | $10,585 | $732,000 | $285,800 | $446,200 |
| 2021 | $10,415 | $701,800 | $269,600 | $432,200 |
| 2020 | $9,904 | $660,700 | $254,300 | $406,400 |
| 2019 | $9,422 | $624,000 | $244,600 | $379,400 |
| 2018 | $9,324 | $610,600 | $236,000 | $374,600 |
| 2017 | $9,068 | $591,500 | $227,000 | $364,500 |
| 2016 | $8,672 | $557,300 | $209,600 | $347,700 |
| 2015 | $8,343 | $531,400 | $199,800 | $331,600 |
| 2014 | $8,449 | $536,100 | $199,800 | $336,300 |
Agents Affiliated with this Home
-

Seller's Agent in 2018
Bradford Brooks
Brad Brooks Real Estate Brokerage
(508) 930-9341
40 in this area
65 Total Sales
-

Seller's Agent in 2013
Mary Lisa Caulfield
Coldwell Banker Realty - Canton
(781) 799-5707
2 in this area
28 Total Sales
-
H
Buyer's Agent in 2013
Henry Valati
William Raveis Prime
Map
Source: MLS Property Information Network (MLS PIN)
MLS Number: 71584404
APN: WALP-000041-000127
- 1188 Main St
- 61 Broad St
- 89 Lewis Ave
- 1160 R Main St
- 24 Pelican Dr
- 158 Clear Pond Dr Unit 158
- 336 Common St
- 9 Greenwood Rd Unit 11
- 80 Pocahontas St
- 193 West St
- 1475 Washington St
- 65-67 Diamond St
- 7 Foliage Dr
- 7 Trafalgar Ln
- 11 Rainbow Pond Dr Unit 7
- 7 Mason St
- 3310 Pennington Dr Unit 310
- 635 Old Post Rd Unit 302
- 635 Old Post Rd Unit 110
- 635 Old Post Rd Unit 109
