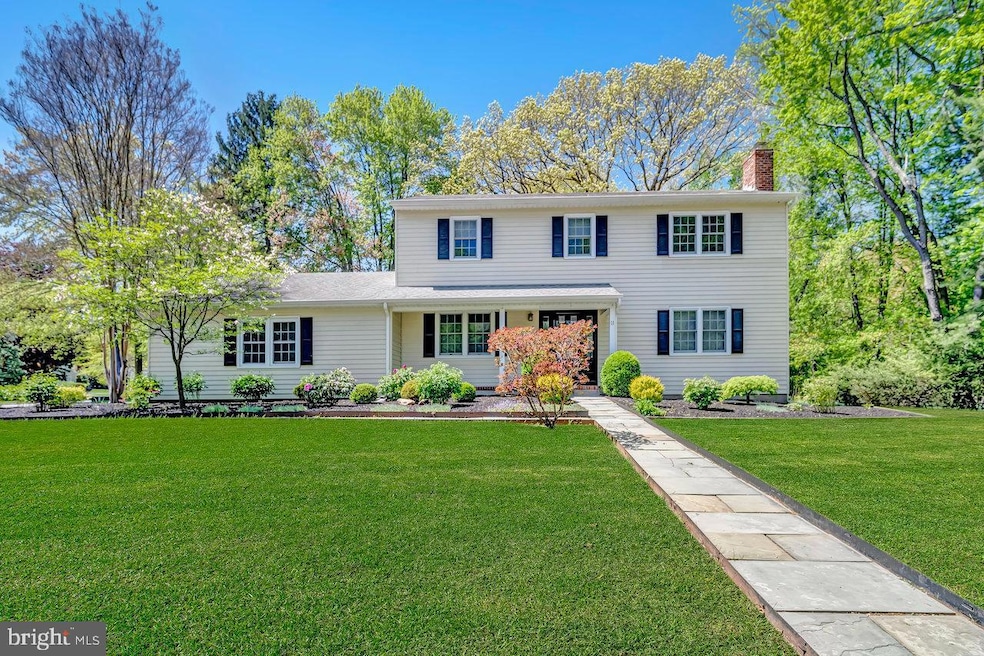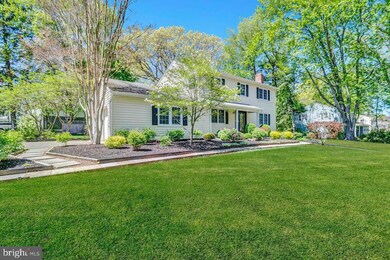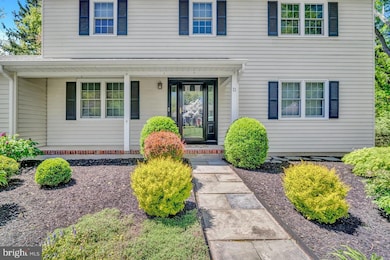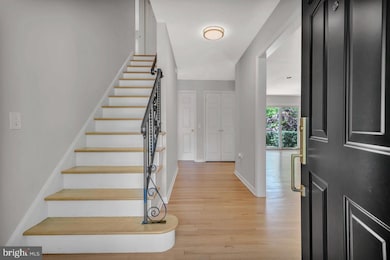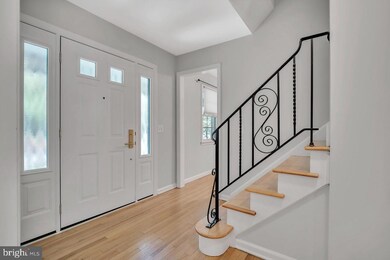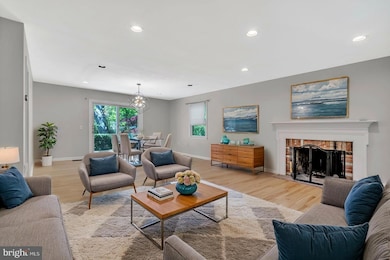
11 Monterey Dr Princeton Junction, NJ 08550
Highlights
- Colonial Architecture
- Deck
- 1 Fireplace
- Village Elementary School Rated A
- Wood Flooring
- Corner Lot
About This Home
As of June 2025Highest and best offers due 5pm EST Wednesday May 7, 2025. This light-filled home offers the perfect balance of living, working, and leisure space, designed to meet the needs of today’s discerning buyers. Step inside to find beautifully refinished hardwood floors and an open, flowing layout. The expansive living and family rooms have been seamlessly combined to create a welcoming space ideal for entertaining and everyday living. A wood-burning fireplace, recessed lighting, and sliding doors open to a modern deck and a lushly landscaped, private backyard.An elegant formal dining room sits just across the hall, perfect for hosting. The spacious, fully remodeled kitchen features white cabinetry, granite countertops, a tile backsplash, stainless steel appliances, recessed lighting, and direct access to the deck—ideal for effortless indoor-outdoor gatherings.The first floor also includes an updated powder room and an attached two-car garage.Upstairs, the serene primary bedroom offers double closets and a beautifully renovated en-suite bathroom. Three additional generously sized bedrooms and an updated hall bath complete the second floor.The newly finished basement provides additional flexible space—perfect for a home office, media room, gym, or playroom.Set in a prime location just a short stroll from the Princeton Junction train station, with easy access to major highways, shopping, dining, and entertainment. Students attend the highly regarded West Windsor-Plainsboro School District.
Last Agent to Sell the Property
Corcoran Sawyer Smith License #787082 Listed on: 05/01/2025
Home Details
Home Type
- Single Family
Est. Annual Taxes
- $15,251
Year Built
- Built in 1969
Lot Details
- East Facing Home
- Corner Lot
- Back, Front, and Side Yard
Parking
- 2 Car Attached Garage
- Driveway
Home Design
- Colonial Architecture
- Shingle Roof
- Aluminum Siding
- Concrete Perimeter Foundation
Interior Spaces
- 2,004 Sq Ft Home
- Property has 2 Levels
- Ceiling Fan
- 1 Fireplace
- Living Room
- Dining Room
- Finished Basement
- Basement Fills Entire Space Under The House
- Laundry on main level
Kitchen
- Eat-In Kitchen
- Gas Oven or Range
- Dishwasher
Flooring
- Wood
- Tile or Brick
- Vinyl
Bedrooms and Bathrooms
- 4 Bedrooms
- En-Suite Primary Bedroom
- En-Suite Bathroom
Outdoor Features
- Deck
- Exterior Lighting
- Porch
Schools
- High School South
Utilities
- Forced Air Heating and Cooling System
- Vented Exhaust Fan
- Natural Gas Water Heater
- Municipal Trash
- Cable TV Available
Community Details
- No Home Owners Association
- Benford Estates Subdivision
Listing and Financial Details
- Assessor Parcel Number 13-00011 06-00008
Ownership History
Purchase Details
Home Financials for this Owner
Home Financials are based on the most recent Mortgage that was taken out on this home.Purchase Details
Home Financials for this Owner
Home Financials are based on the most recent Mortgage that was taken out on this home.Purchase Details
Purchase Details
Home Financials for this Owner
Home Financials are based on the most recent Mortgage that was taken out on this home.Purchase Details
Home Financials for this Owner
Home Financials are based on the most recent Mortgage that was taken out on this home.Similar Homes in Princeton Junction, NJ
Home Values in the Area
Average Home Value in this Area
Purchase History
| Date | Type | Sale Price | Title Company |
|---|---|---|---|
| Bargain Sale Deed | $980,000 | Two Rivers Title | |
| Bargain Sale Deed | $980,000 | Two Rivers Title | |
| Bargain Sale Deed | $850,000 | Empire Title & Abstract | |
| Quit Claim Deed | $245,000 | None Available | |
| Bargain Sale Deed | $490,000 | None Available | |
| Deed | $547,500 | -- |
Mortgage History
| Date | Status | Loan Amount | Loan Type |
|---|---|---|---|
| Open | $580,000 | New Conventional | |
| Closed | $580,000 | New Conventional | |
| Previous Owner | $637,500 | New Conventional | |
| Previous Owner | $392,000 | New Conventional | |
| Previous Owner | $359,650 | No Value Available |
Property History
| Date | Event | Price | Change | Sq Ft Price |
|---|---|---|---|---|
| 06/12/2025 06/12/25 | Sold | $980,000 | +2.2% | $489 / Sq Ft |
| 05/07/2025 05/07/25 | Pending | -- | -- | -- |
| 05/01/2025 05/01/25 | For Sale | $959,000 | +12.8% | $479 / Sq Ft |
| 07/12/2022 07/12/22 | Sold | $850,000 | +6.3% | $424 / Sq Ft |
| 06/02/2022 06/02/22 | Pending | -- | -- | -- |
| 06/01/2022 06/01/22 | Price Changed | $800,000 | 0.0% | $399 / Sq Ft |
| 06/01/2022 06/01/22 | For Sale | $800,000 | +6.7% | $399 / Sq Ft |
| 04/19/2022 04/19/22 | Pending | -- | -- | -- |
| 04/15/2022 04/15/22 | For Sale | $750,000 | -- | $374 / Sq Ft |
Tax History Compared to Growth
Tax History
| Year | Tax Paid | Tax Assessment Tax Assessment Total Assessment is a certain percentage of the fair market value that is determined by local assessors to be the total taxable value of land and additions on the property. | Land | Improvement |
|---|---|---|---|---|
| 2024 | $13,968 | $497,600 | $233,000 | $264,600 |
| 2023 | $13,968 | $475,600 | $233,000 | $242,600 |
| 2022 | $13,697 | $475,600 | $233,000 | $242,600 |
| 2021 | $13,583 | $475,600 | $233,000 | $242,600 |
| 2020 | $13,336 | $475,600 | $233,000 | $242,600 |
| 2019 | $13,184 | $475,600 | $233,000 | $242,600 |
| 2018 | $13,060 | $475,600 | $233,000 | $242,600 |
| 2017 | $12,789 | $475,600 | $233,000 | $242,600 |
| 2016 | $12,513 | $475,600 | $233,000 | $242,600 |
| 2015 | $12,223 | $475,600 | $233,000 | $242,600 |
| 2014 | $12,080 | $475,600 | $233,000 | $242,600 |
Agents Affiliated with this Home
-

Seller's Agent in 2025
Maria DePasquale
Corcoran Sawyer Smith
(609) 851-2378
65 in this area
182 Total Sales
-

Buyer's Agent in 2025
Xiaoyi Wu
Queenston Realty, LLC
(609) 375-5677
21 in this area
210 Total Sales
-

Seller's Agent in 2022
Harveen Bhatla
Keller Williams Premier
(609) 273-4408
85 in this area
209 Total Sales
-

Seller Co-Listing Agent in 2022
William Usab
Keller Williams Premier
(609) 459-5100
72 in this area
166 Total Sales
Map
Source: Bright MLS
MLS Number: NJME2058968
APN: 13-00011-06-00008
