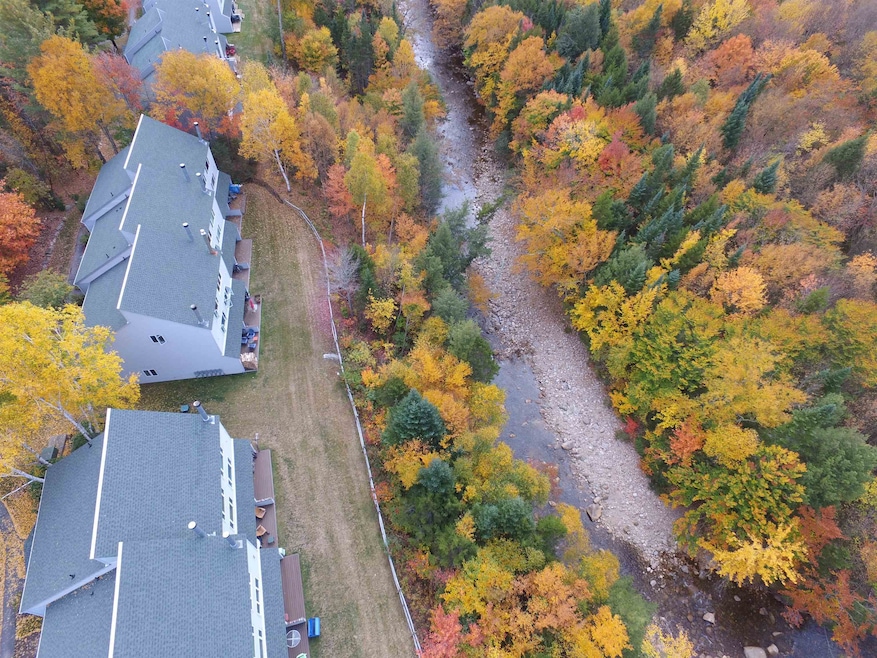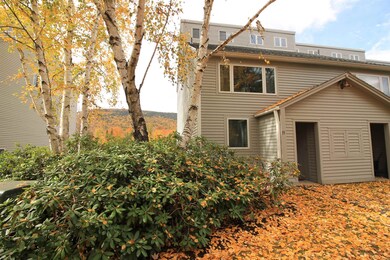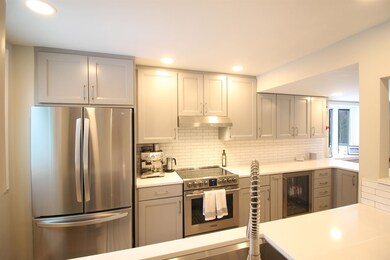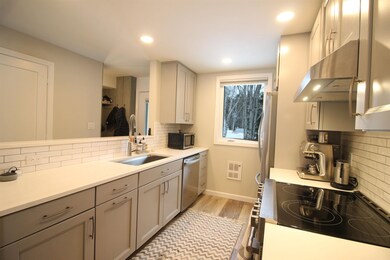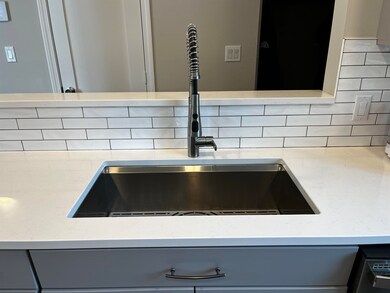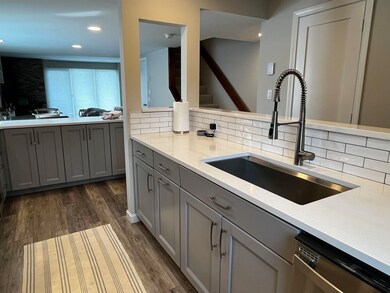
11 Moose Way Unit 19 Waterville Valley, NH 03215
Highlights
- Mountain View
- End Unit
- Trails
- Waterville Valley Elementary School Rated A-
- Baseboard Heating
About This Home
As of April 2025Stunning 3 bedroom, 4 bath Tecumseh II townhouse, right on the Mad River! This end-unit condo has extra windows to let in the southern exposure light and direct access to a private back deck overlooking green space and the views. The first level features a newly renovated & gorgeous kitchen, updated 1/2 bath, open dining/living room area with pretty brick fireplace hearth as a focal point. All new custom lighting throughout 1st floor. Climb the mahogany trimmed stairs to the second level to find a primary suite facing the views and river sounds, featuring 2 enormous closets and renovated full bath. Heading down the hallway, you'll pass the laundry on the way to the 2nd (large) bedroom with vaulted ceiling and full bathroom. All the way upstairs is an amazing space with the best views and light - which would be the ultimate 2nd bedroom suite area, or bunkroom, or hang out space. This floor features a 3/4 bathroom, with oversized closet, sauna, storage loft, and the best views of the mountain. Mysa Smart Thermostats efficiently control the heat from your phone. New custom window treatments, flooring and fresh paint throughout So close to trail access, resort wide shuttle stop, and it's an easy walk to Town Square, golf club & tennis courts. This property is absolutely turn key, all of the work has been done here... ready for move-in! WMAC $900 transfer fee at closing.
Last Agent to Sell the Property
Roper Real Estate License #067802 Listed on: 03/13/2025
Townhouse Details
Home Type
- Townhome
Est. Annual Taxes
- $4,934
Year Built
- Built in 1979
Lot Details
- End Unit
Home Design
- Concrete Foundation
- Architectural Shingle Roof
Interior Spaces
- 1,900 Sq Ft Home
- Property has 3 Levels
- Mountain Views
- Walk-Out Basement
Bedrooms and Bathrooms
- 3 Bedrooms
Parking
- Shared Driveway
- Paved Parking
- Off-Street Parking
- Unassigned Parking
Utilities
- Baseboard Heating
- Underground Utilities
Listing and Financial Details
- Legal Lot and Block 7000 / 20019
- Assessor Parcel Number 106
Community Details
Overview
- Tecumseh Townhouse Two Condos
- The community has rules related to deed restrictions
Recreation
- Trails
Similar Homes in Waterville Valley, NH
Home Values in the Area
Average Home Value in this Area
Property History
| Date | Event | Price | Change | Sq Ft Price |
|---|---|---|---|---|
| 04/16/2025 04/16/25 | Sold | $686,000 | -1.9% | $361 / Sq Ft |
| 04/12/2025 04/12/25 | Off Market | $699,000 | -- | -- |
| 04/01/2025 04/01/25 | Pending | -- | -- | -- |
| 03/17/2025 03/17/25 | For Sale | $699,000 | 0.0% | $368 / Sq Ft |
| 03/15/2025 03/15/25 | Off Market | $699,000 | -- | -- |
| 03/14/2025 03/14/25 | For Sale | $699,000 | 0.0% | $368 / Sq Ft |
| 03/14/2025 03/14/25 | Off Market | $699,000 | -- | -- |
| 03/13/2025 03/13/25 | For Sale | $699,000 | 0.0% | $368 / Sq Ft |
| 03/30/2023 03/30/23 | Rented | $2,300 | 0.0% | -- |
| 03/24/2023 03/24/23 | Under Contract | -- | -- | -- |
| 03/22/2023 03/22/23 | For Rent | $2,300 | 0.0% | -- |
| 05/11/2021 05/11/21 | Sold | $380,000 | -4.8% | $200 / Sq Ft |
| 04/26/2021 04/26/21 | Pending | -- | -- | -- |
| 04/22/2021 04/22/21 | For Sale | $399,000 | +10.8% | $210 / Sq Ft |
| 10/29/2020 10/29/20 | Sold | $360,000 | +6.2% | $189 / Sq Ft |
| 10/11/2020 10/11/20 | Pending | -- | -- | -- |
| 10/09/2020 10/09/20 | For Sale | $339,000 | -- | $178 / Sq Ft |
Tax History Compared to Growth
Tax History
| Year | Tax Paid | Tax Assessment Tax Assessment Total Assessment is a certain percentage of the fair market value that is determined by local assessors to be the total taxable value of land and additions on the property. | Land | Improvement |
|---|---|---|---|---|
| 2024 | $4,713 | $521,300 | $0 | $521,300 |
| 2023 | $4,934 | $409,500 | $0 | $409,500 |
| 2022 | $4,341 | $409,500 | $0 | $409,500 |
| 2021 | $4,521 | $288,700 | $0 | $288,700 |
| 2020 | $4,114 | $288,700 | $0 | $288,700 |
| 2019 | $4,082 | $288,700 | $0 | $288,700 |
| 2018 | $4,082 | $288,700 | $0 | $288,700 |
| 2017 | $4,114 | $288,700 | $0 | $288,700 |
| 2016 | $3,255 | $232,500 | $0 | $232,500 |
| 2015 | $3,348 | $232,500 | $0 | $232,500 |
| 2014 | $3,116 | $232,500 | $0 | $232,500 |
| 2009 | $3,604 | $308,600 | $0 | $308,600 |
Agents Affiliated with this Home
-

Seller's Agent in 2025
Tess Roper Weglarz
Roper Real Estate
(603) 767-7354
66 in this area
78 Total Sales
-

Buyer's Agent in 2025
Chip Roper
Roper Real Estate
(603) 236-2912
179 in this area
226 Total Sales
-

Seller's Agent in 2021
Susan Hammond
Hammond Wheeler Realty
(603) 254-8933
20 in this area
52 Total Sales
-

Seller Co-Listing Agent in 2020
Margaret Roper
Roper Real Estate
(603) 254-8481
4 in this area
4 Total Sales
Map
Source: PrimeMLS
MLS Number: 5032033
APN: WTVL-000106-007000-020019
- 98 Osceola Rd
- 13 Tee House Ln
- 23 Black Bear Rd Unit 1208A
- 75 W Branch Rd
- 7 Bull Hill Way
- 5 Bull Hill Way
- 46 Packard's Rd Unit 307- Week 4
- 46 Packard's Rd Unit 104- Week 38
- 46 Packard's Rd Unit 101- Week 24
- 46 Packard's Rd Unit 101- Week 01
- 28 Packard Rd Unit 538
- 13 Mountain Sun Way Unit 14 A
- 13 Mountain Sun Way Unit 11B
- 9 Mountain Sun Way Unit 20C
- 9 Mountain Sun Way Unit 20 B
- 9 Mountain Sun Way Unit 17 B
- 9 Mountain Sun Way Unit 16 D
- 45 Klosters Way Unit K65
- 18 Davos Way Unit 17
- 28 Forest Knoll Way Unit K4
