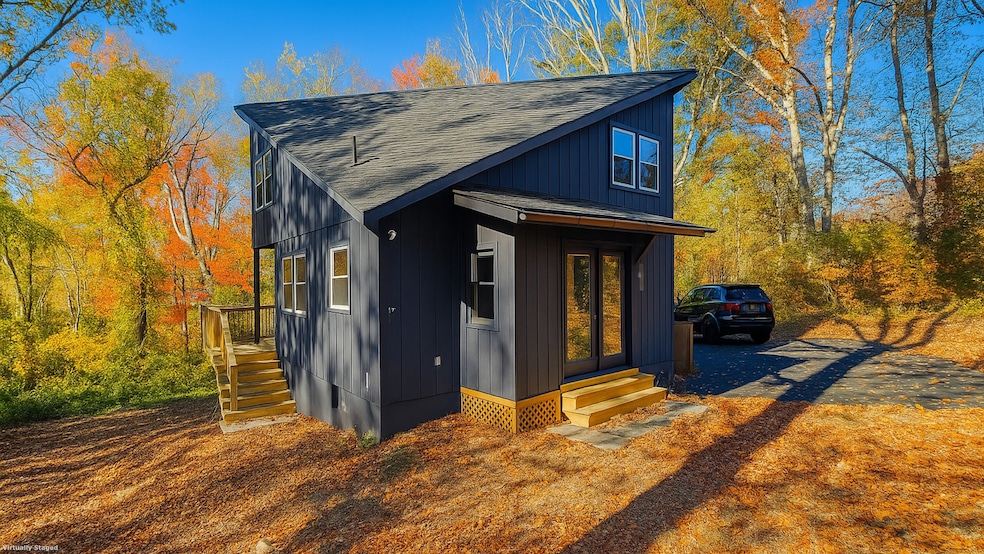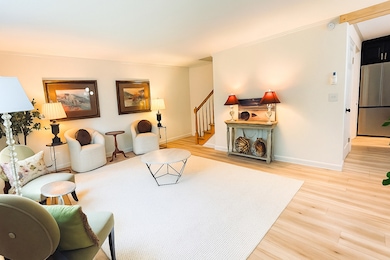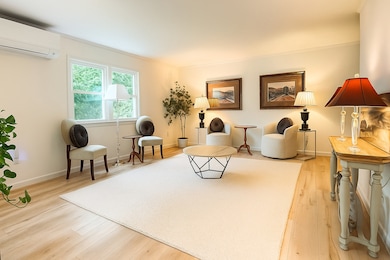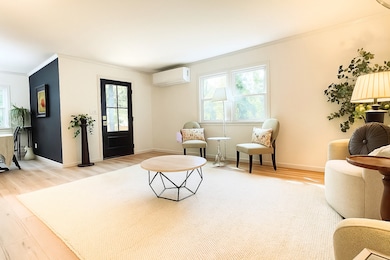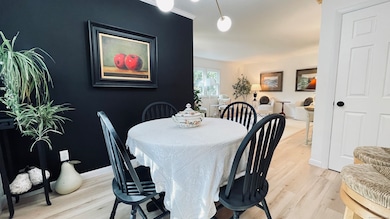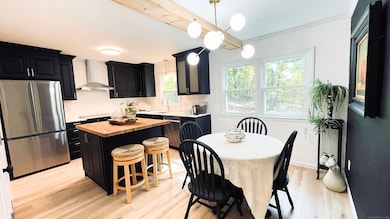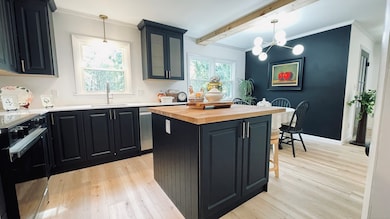11 Mountain View Rd East Lyme, CT 06333
Estimated payment $2,988/month
Highlights
- Covered Deck
- Contemporary Architecture
- French Doors
- East Lyme Middle School Rated A-
- Vaulted Ceiling
- Baseboard Heating
About This Home
Privately set at the end of a cul-de-sac, this completely remodeled contemporary home is ready to win hearts. Buy with peace of mind with new windows, new roof, new water heater, new mini splits with heat and air-conditioning, new plumbing and electrical, new LVP floors, new appliances, all new lighting, new deck, water proofed basement, and fresh paint! With over 1,800 sq ft across three finished levels, it balances style, space, and comfort. The gourmet kitchen, with its butcher block island and high-end appliances, invites everything from late-night snacks to holiday feasts. An open living area leads to a covered deck overlooking a private acre-perfect for morning coffee or sunset reflections. The nearly 250 sq ft primary bedroom boasts soaring vaulted ceilings. While the second level shines with hardwood floors, the main level flows with durable luxury vinyl plank. Downstairs, a finished 612 sq ft basement retreat offers a bedroom, full bath, and cozy den/family room with walk-out separate entry which could work well for that accessory dwelling space. Efficient mini splits keep the top two levels comfortable. All this, just minutes from Cedar Ridge Golf Course and the beaches, dining, and shops of downtown Niantic. Come see where modern convenience meets a touch of heart.
Listing Agent
NextHome Elite Realty Brokerage Phone: (860) 705-6221 License #REB.0758820 Listed on: 09/29/2025

Home Details
Home Type
- Single Family
Est. Annual Taxes
- $4,319
Year Built
- Built in 1974
Lot Details
- 0.95 Acre Lot
- Property is zoned R40
Parking
- Parking Deck
Home Design
- Contemporary Architecture
- Concrete Foundation
- Frame Construction
- Asphalt Shingled Roof
- Wood Siding
Interior Spaces
- Vaulted Ceiling
- French Doors
- Laundry on main level
Kitchen
- Oven or Range
- Range Hood
- Dishwasher
Bedrooms and Bathrooms
- 3 Bedrooms
- 2 Full Bathrooms
Finished Basement
- Walk-Out Basement
- Basement Fills Entire Space Under The House
Schools
- East Lyme High School
Utilities
- Mini Split Air Conditioners
- Baseboard Heating
- Heating System Uses Oil Above Ground
- Private Company Owned Well
- Electric Water Heater
Additional Features
- Covered Deck
- Property is near a golf course
Listing and Financial Details
- Assessor Parcel Number 1472252
Map
Home Values in the Area
Average Home Value in this Area
Tax History
| Year | Tax Paid | Tax Assessment Tax Assessment Total Assessment is a certain percentage of the fair market value that is determined by local assessors to be the total taxable value of land and additions on the property. | Land | Improvement |
|---|---|---|---|---|
| 2025 | $4,319 | $154,210 | $81,340 | $72,870 |
| 2024 | $4,063 | $154,210 | $81,340 | $72,870 |
| 2023 | $3,837 | $154,210 | $81,340 | $72,870 |
| 2022 | $3,676 | $154,210 | $81,340 | $72,870 |
| 2021 | $3,938 | $138,110 | $76,510 | $61,600 |
| 2020 | $3,917 | $138,110 | $76,510 | $61,600 |
| 2019 | $3,893 | $138,110 | $76,510 | $61,600 |
| 2018 | $3,777 | $138,110 | $76,510 | $61,600 |
| 2017 | $3,613 | $138,110 | $76,510 | $61,600 |
| 2016 | $3,242 | $127,820 | $66,920 | $60,900 |
| 2015 | $3,158 | $127,820 | $66,920 | $60,900 |
| 2014 | $3,072 | $127,820 | $66,920 | $60,900 |
Property History
| Date | Event | Price | List to Sale | Price per Sq Ft | Prior Sale |
|---|---|---|---|---|---|
| 11/06/2025 11/06/25 | Price Changed | $499,000 | -3.1% | $274 / Sq Ft | |
| 10/23/2025 10/23/25 | Price Changed | $515,000 | -1.9% | $283 / Sq Ft | |
| 10/01/2025 10/01/25 | For Sale | $525,000 | +128.8% | $288 / Sq Ft | |
| 12/20/2024 12/20/24 | Sold | $229,500 | -2.3% | $190 / Sq Ft | View Prior Sale |
| 11/19/2024 11/19/24 | Pending | -- | -- | -- | |
| 11/11/2024 11/11/24 | Price Changed | $235,000 | -6.0% | $194 / Sq Ft | |
| 10/24/2024 10/24/24 | Price Changed | $249,900 | -5.7% | $207 / Sq Ft | |
| 10/10/2024 10/10/24 | For Sale | $265,000 | -- | $219 / Sq Ft |
Purchase History
| Date | Type | Sale Price | Title Company |
|---|---|---|---|
| Warranty Deed | $229,500 | None Available | |
| Warranty Deed | $229,500 | None Available | |
| Warranty Deed | $229,500 | None Available | |
| Warranty Deed | $149,500 | -- | |
| Warranty Deed | $149,500 | -- | |
| Deed | $50,000 | -- |
Mortgage History
| Date | Status | Loan Amount | Loan Type |
|---|---|---|---|
| Open | $195,075 | Purchase Money Mortgage | |
| Closed | $195,075 | Purchase Money Mortgage | |
| Previous Owner | $142,400 | Purchase Money Mortgage | |
| Previous Owner | $32,000 | Purchase Money Mortgage |
Source: SmartMLS
MLS Number: 24130238
APN: ELYM-004800-000043
- 57 Walnut Hill Rd
- 5 Farm Meadow Rd
- 3 Farm Meadow Rd
- 0 Silver Falls Rd
- 0 Chesterfield Rd
- 29 Rocco Dr
- 21R Upper Walnut Hill Rd
- 15 Rocco Dr
- 210 Butlertown Rd
- 43 Mayfield Terrace
- 48 Quailcrest Rd
- 1 Hathaway Rd
- 12 Brookfield Dr
- 84 Ridge Hill Rd
- 14 Irvingdell Place
- 0 Cedarbrook Ln Unit 24110327
- 10 Filosi Rd
- 169 Beckwith Hill Dr
- 132 Turner Rd
- 89 Beckwith Hill Dr
- 1580 Hartford-New London Turnpike Unit 1R
- 1580 Hartford-New London Turnpike Unit 3L
- 36 Church Ln
- 57 Hill Top Trail
- 1 Maple Tree Ln
- 10 King Arthur Dr
- 1 Lighthouse Ln
- 126 Beaver Brook Rd Unit b
- 39 Virginia Rd
- 11 Centre St Unit 16
- 85 Dayton Rd
- 10 N Cobblers Ct
- 14 High St
- 94 N Bridebrook Rd Unit 310
- 94 N Bridebrook Rd Unit 205
- 94 N Bridebrook Rd Unit 708
- 94 N Bridebrook Rd Unit 201
- 94 N Bridebrook Rd Unit 805
- 310 Boston Post Rd Unit 56
- 30 Bridge St
