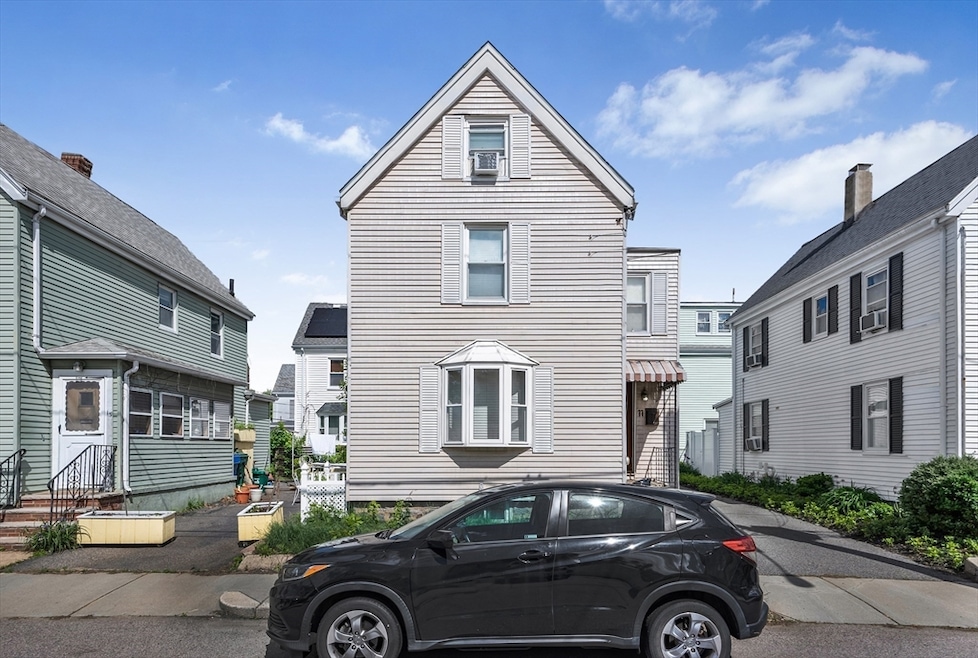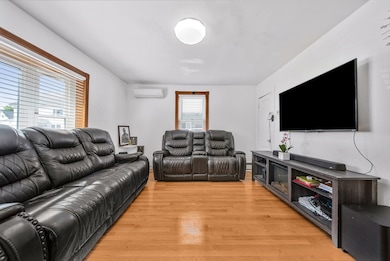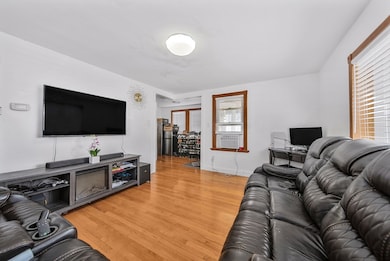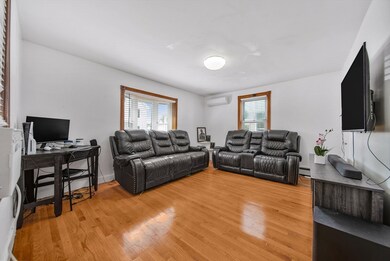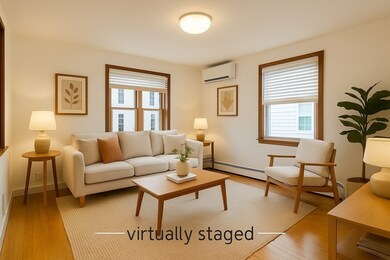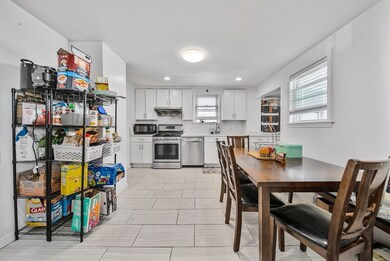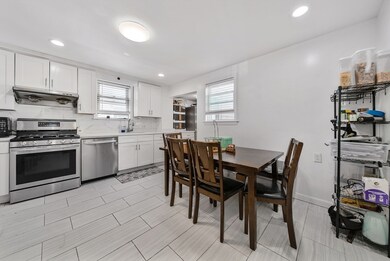11 Murphy Ct Newton, MA 02458
Nonantum NeighborhoodHighlights
- Medical Services
- Property is near public transit
- Jogging Path
- Lincoln-Eliot Elementary School Rated A
- No HOA
- 4-minute walk to Pellegrini Park
About This Home
Welcome to 11 Murphy Ct—a charming home on a quiet side street in a premier Newton neighborhood! This sun-filled home offers 7 rooms, 3 bedrooms, and 1.5 baths. The first floor features a welcoming entry, bright living room, and renovated (2020) eat-in kitchen. Upstairs includes 2 bedrooms, a full bath, and a bonus room perfect for an office or nursery. The third floor has 2 more rooms, great for a guest space or hobby area. The basement includes a half bath, laundry, and storage. Driveway parking. Prime commuter location—walk or take the bus to Newtonville commuter rail and reach downtown Boston with ease. Close to Whole Foods, Walgreens, Stop & Shop, and more. Ideal for downsizers, first-time buyers, or commuters. Add your personal touch and make this home yours!
Home Details
Home Type
- Single Family
Est. Annual Taxes
- $6,300
Year Built
- Built in 1870
Lot Details
- 1,742 Sq Ft Lot
Parking
- 3 Car Parking Spaces
Home Design
- 1,436 Sq Ft Home
- Entry on the 2nd floor
Kitchen
- Range
- Microwave
- Dishwasher
Bedrooms and Bathrooms
- 3 Bedrooms
Laundry
- Laundry in unit
- Dryer
- Washer
Location
- Property is near public transit
- Property is near schools
Schools
- Lincoln-Eliot Elementary School
- Bigelow Middle School
- North High School
Utilities
- Cooling Available
- Heating System Uses Natural Gas
Additional Features
- Basement
Listing and Financial Details
- Security Deposit $3,200
- Rent includes parking
- Assessor Parcel Number 684013
Community Details
Overview
- No Home Owners Association
Amenities
- Medical Services
- Shops
Recreation
- Park
- Jogging Path
Pet Policy
- Call for details about the types of pets allowed
Map
Source: MLS Property Information Network (MLS PIN)
MLS Number: 73455526
APN: NEWT-000014-000015-000055
- 3 Ashmont Ave
- 188-190 Adams St
- 49 Hawthorn St
- 53 West St
- 86 West St
- 158 Adams St
- 22-24 Emerald St
- 34 West St Unit A
- 30 Middle St
- 12-14 Middle St
- 42-44 Judkins St
- 290 Watertown St Unit 3
- 290 Watertown St Unit 4
- 324 Adams St Unit 2
- 282 Nevada St Unit 282
- 286 Nevada St Unit 286
- 77 Court St Unit 205
- 90 Waban Park Unit 2
- 230 Bellevue St Unit 1
- 77 Pond Ave Unit 1103
