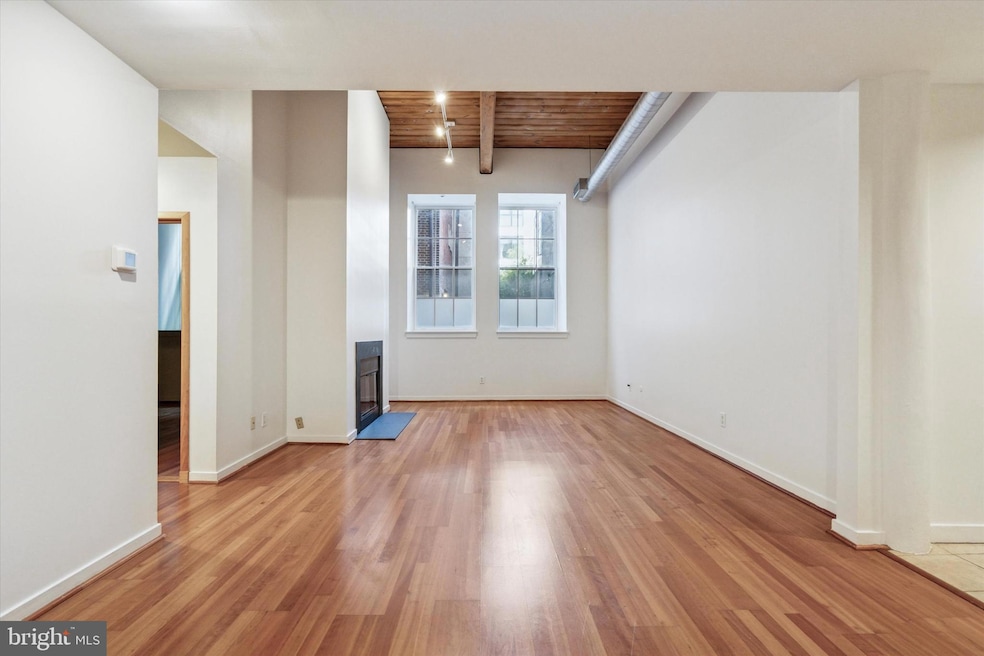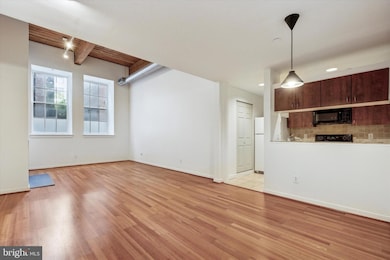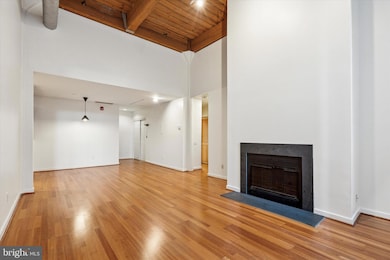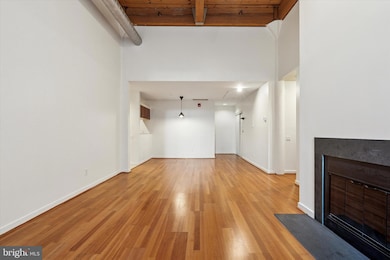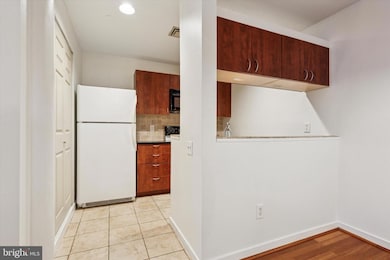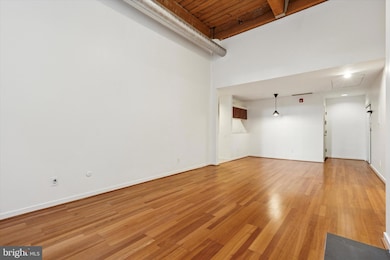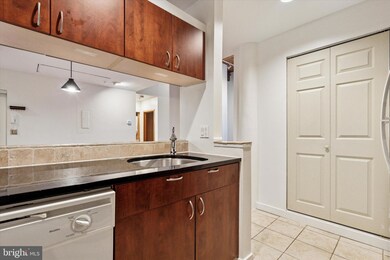11 N 2nd St Unit 102 Philadelphia, PA 19106
Old City NeighborhoodEstimated payment $2,199/month
Highlights
- 1 Fireplace
- 1-minute walk to 2Nd Street
- Historic Home
- Elevator
- Forced Air Heating and Cooling System
- 4-minute walk to I-95 Park
About This Home
Achieve the ultimate in urban living in this loft-style condo with an absolutely killer roofdeck in an ideal location. Arguably the best Center City neighborhood to make your home, in Old City everything you need is at your fingertips–from galleries to movie theaters, casual to fine dining, and boutiques to everyday convenience shopping, there’s virtually nothing you can’t get or do within a few blocks of your front door. That’s especially true at Churchview Condominiums, where there’s also an El stop literally on the corner and National Park Service-maintained Wilson Park directly across the street. Unit 102 has classic loft elements: soaring 16-foot ceilings, exposed ducts and beams and enormous warehouse-style windows, plus an incredible amount of in-unit storage. The generous open living space has a woodburning fireplace and a dedicated dining area right next to the kitchen. Thanks to its efficient galley-style layout, there’s a ton of storage space between the cherry cabinets and pantry closet alongside tasteful granite countertops and stone backsplash. The large bedroom has all the style of a loft space but offers full privacy with its true walls. It also has a bank of extra-deep armoires spanning an entire wall. Between the bedroom and bathroom there’s a laundry closet plus two linen/storage closets. The bathroom has plenty of floor space and a handsome oak double vanity with a cobalt ceramic tile top which pairs nicely with the timeless ceramic tile floor and tub with white subway tile surround. Mechanicals are tucked away in an attic space above the kitchen, with room left over for seasonal storage.The graceful, well-maintained lobby has elevator access to the roof deck, where you’ll find simply unbeatable river and bridge views, with the skyline at your back for a bonus. And for those looking for a smart long-term investment, the I-95 capping project that will bring an 11.5-acre waterfront park practically to your doorstep is well underway.
Listing Agent
(215) 866-0037 holly@weknowphilly.com Elfant Wissahickon-Rittenhouse Square Listed on: 09/17/2025

Co-Listing Agent
(267) 507-4365 robin@weknowphilly.com Elfant Wissahickon-Rittenhouse Square
Property Details
Home Type
- Condominium
Est. Annual Taxes
- $3,719
Year Built
- Built in 1900
Lot Details
- Historic Home
HOA Fees
- $440 Monthly HOA Fees
Parking
- On-Street Parking
Home Design
- Entry on the 1st floor
- Masonry
Interior Spaces
- 747 Sq Ft Home
- Property has 1 Level
- 1 Fireplace
- Washer and Dryer Hookup
Bedrooms and Bathrooms
- 1 Main Level Bedroom
- 1 Full Bathroom
Utilities
- Forced Air Heating and Cooling System
- Electric Water Heater
Listing and Financial Details
- Tax Lot 504
- Assessor Parcel Number 888050501
Community Details
Overview
- Association fees include all ground fee, common area maintenance, exterior building maintenance, management, snow removal, sewer, water
- Mid-Rise Condominium
- Churchview Condominiums
- Old City Subdivision
Amenities
- Elevator
Pet Policy
- No Pets Allowed
Map
Home Values in the Area
Average Home Value in this Area
Tax History
| Year | Tax Paid | Tax Assessment Tax Assessment Total Assessment is a certain percentage of the fair market value that is determined by local assessors to be the total taxable value of land and additions on the property. | Land | Improvement |
|---|---|---|---|---|
| 2026 | $3,576 | $265,700 | $37,200 | $228,500 |
| 2025 | $3,576 | $265,700 | $37,200 | $228,500 |
| 2024 | $3,576 | $265,700 | $37,200 | $228,500 |
| 2023 | $3,576 | $255,500 | $35,800 | $219,700 |
| 2022 | $3,361 | $255,500 | $35,800 | $219,700 |
| 2021 | $3,361 | $0 | $0 | $0 |
| 2020 | $3,361 | $0 | $0 | $0 |
| 2019 | $3,264 | $0 | $0 | $0 |
| 2018 | $3,264 | $0 | $0 | $0 |
| 2017 | $3,264 | $0 | $0 | $0 |
| 2016 | $2,933 | $0 | $0 | $0 |
| 2015 | $2,807 | $0 | $0 | $0 |
| 2014 | -- | $209,500 | $20,950 | $188,550 |
| 2012 | -- | $19,808 | $357 | $19,451 |
Property History
| Date | Event | Price | List to Sale | Price per Sq Ft |
|---|---|---|---|---|
| 09/17/2025 09/17/25 | For Sale | $275,000 | -- | $368 / Sq Ft |
Purchase History
| Date | Type | Sale Price | Title Company |
|---|---|---|---|
| Deed | $225,000 | Title Services | |
| Deed | $289,000 | -- | |
| Deed | $245,000 | -- | |
| Deed | $160,000 | -- | |
| Deed | $109,000 | -- | |
| Deed | $68,950 | -- | |
| Warranty Deed | $37,400 | -- | |
| Sheriffs Deed | $3,800 | -- |
Mortgage History
| Date | Status | Loan Amount | Loan Type |
|---|---|---|---|
| Open | $180,000 | New Conventional | |
| Previous Owner | $231,200 | Fannie Mae Freddie Mac | |
| Previous Owner | $232,750 | Purchase Money Mortgage | |
| Previous Owner | $128,000 | Purchase Money Mortgage | |
| Previous Owner | $81,750 | Purchase Money Mortgage |
Source: Bright MLS
MLS Number: PAPH2527902
APN: 888050501
- 210 Church St Unit 1J
- 218 Church St
- 6 10 S Strawberry St Unit 16
- 11 -15 N 2nd St Unit 306
- 20 22 N 3rd St Unit 201
- 205 15 Cuthbert St Unit 301
- 2022 Northbank Place
- 20 N 3rd St Unit 302
- 12 16 S Letitia St Unit 204
- 12 16 S Letitia St Unit 103
- 48 N 3rd St Unit 3
- 20 S Letitia St Unit 22
- 20 S Letitia St Unit 2B
- 20 S Letitia St Unit 5
- 20 S Letitia St Unit 2C
- 22 S Front St Unit 305
- 22 S Front St Unit 603
- 239 Chestnut St
- 108 Arch St Unit 504
- 50 56 N Front St Unit 101
- 102-22 Church St Unit 409
- 124 Market St
- 224 Church St Unit 414
- 224 Church St Unit 207A
- 224 Church St Unit 216
- 224 Church St Unit 315
- 224 Church St Unit 209
- 224 Church St Unit 210
- 224 Church St Unit 304
- 224 Church St Unit 215
- 224 Church St Unit 207B
- 4 S Strawberry St
- 222 Church St Unit 2C
- 222 Church St Unit 3H
- 222 Church St Unit 3E
- 222 Church St Unit 4J
- 222 Church St Unit 4G
- 6 10 S Strawberry St Unit 14
- 22 N Front St
- 48 N Front St Unit 2A
