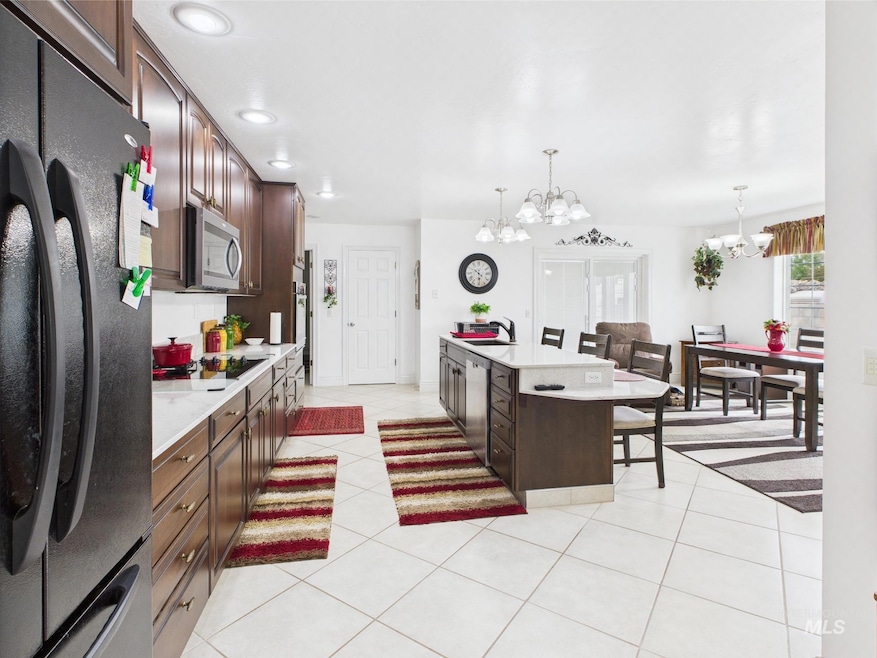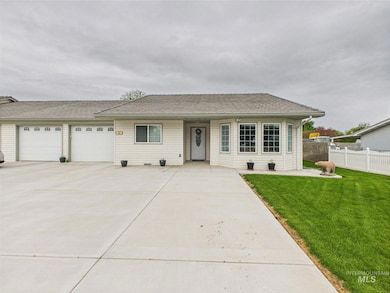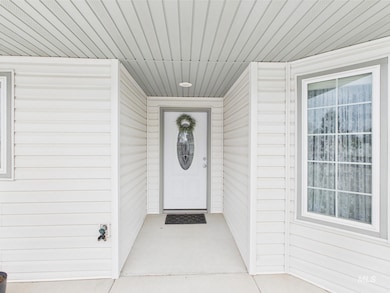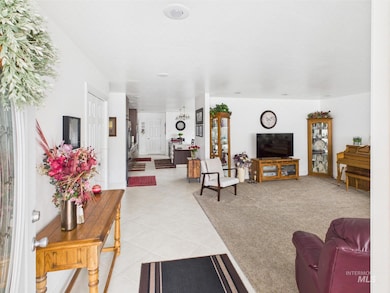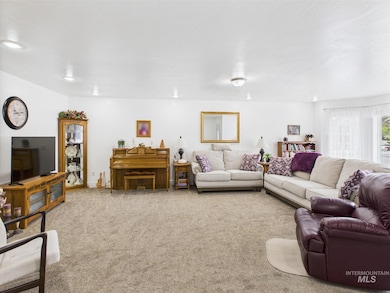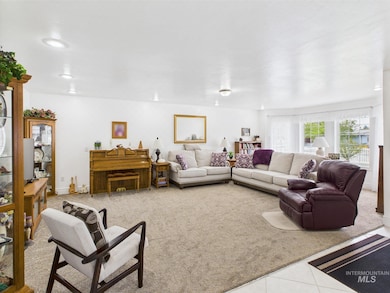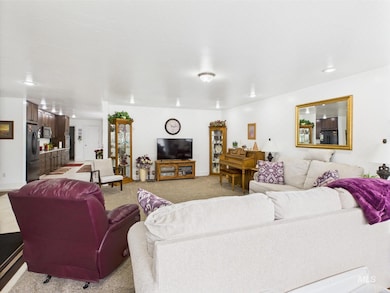Estimated payment $2,083/month
Highlights
- Quartz Countertops
- 2 Car Attached Garage
- Tile Flooring
- Covered Patio or Porch
- Walk-In Closet
- En-Suite Primary Bedroom
About This Home
Welcome to this beautifully built single-level townhouse, offering comfort, space, and modern charm in a quiet Paul neighborhood. This thoughtfully designed home features 2 spacious bedrooms and an impressive open-concept living area perfect for both relaxing and entertaining. Step inside to discover a bright and airy layout, with high ceilings, large windows that fill the home with natural light, and quality finishes throughout. The generously sized living room flows seamlessly into the dining area and kitchen, creating an inviting central hub for daily life. The kitchen boasts ample cabinetry, modern appliances, and beautiful quartz counter tops. The primary bedroom offers privacy and comfort with a walk-in closet and easy access to the full bathroom. A second bedroom provides versatility—ideal for guests, a home office, or a hobby room. You will enjoy the extra large attached 2 car garage with plenty of space for storage and special projects. Schedule an appointment to see this incredible home today!
Listing Agent
First Team Real Estate (Branch Office) Brokerage Phone: 208-431-5525 Listed on: 05/19/2025
Townhouse Details
Home Type
- Townhome
Est. Annual Taxes
- $2,227
Year Built
- Built in 2016
Lot Details
- 8,276 Sq Ft Lot
- Lot Dimensions are 117x69
- Vinyl Fence
- Block Wall Fence
- Brick Fence
- Sprinkler System
Parking
- 2 Car Attached Garage
- Driveway
- Open Parking
Home Design
- Tile Roof
- Vinyl Siding
- Pre-Cast Concrete Construction
Interior Spaces
- 1,873 Sq Ft Home
- 1-Story Property
- Crawl Space
Kitchen
- Built-In Oven
- Built-In Range
- Dishwasher
- Quartz Countertops
- Disposal
Flooring
- Carpet
- Tile
Bedrooms and Bathrooms
- 2 Main Level Bedrooms
- En-Suite Primary Bedroom
- Walk-In Closet
- 2 Bathrooms
Accessible Home Design
- Grab Bar In Bathroom
Outdoor Features
- Covered Patio or Porch
- Outdoor Storage
Schools
- Paul Elementary School
- West Minico Middle School
- Minico High School
Utilities
- Forced Air Heating and Cooling System
- Electric Water Heater
- Water Softener is Owned
Listing and Financial Details
- Assessor Parcel Number RPP4230010004DA
Map
Home Values in the Area
Average Home Value in this Area
Tax History
| Year | Tax Paid | Tax Assessment Tax Assessment Total Assessment is a certain percentage of the fair market value that is determined by local assessors to be the total taxable value of land and additions on the property. | Land | Improvement |
|---|---|---|---|---|
| 2025 | $2,227 | $390,268 | $24,608 | $365,660 |
| 2024 | $2,227 | $390,268 | $24,608 | $365,660 |
| 2023 | $1,730 | $368,538 | $24,608 | $343,930 |
| 2022 | $2,293 | $342,088 | $21,428 | $320,660 |
| 2021 | $1,574 | $238,869 | $11,559 | $227,310 |
| 2020 | $1,499 | $207,894 | $8,814 | $199,080 |
| 2019 | $1,623 | $207,894 | $0 | $0 |
| 2018 | $0 | $8,814 | $8,814 | $0 |
Property History
| Date | Event | Price | List to Sale | Price per Sq Ft |
|---|---|---|---|---|
| 09/03/2025 09/03/25 | Price Changed | $360,000 | -6.5% | $192 / Sq Ft |
| 05/19/2025 05/19/25 | For Sale | $385,000 | -- | $206 / Sq Ft |
Purchase History
| Date | Type | Sale Price | Title Company |
|---|---|---|---|
| Interfamily Deed Transfer | -- | None Available |
Source: Intermountain MLS
MLS Number: 98947663
APN: RPP4230010004D
