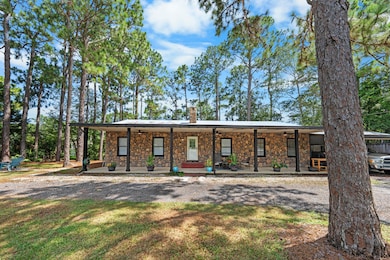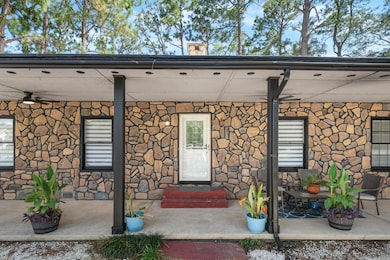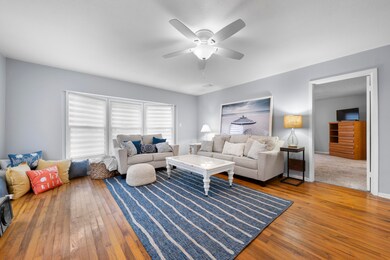11 N 4th St Santa Rosa Beach, FL 32459
Estimated payment $2,283/month
Highlights
- Parking available for a boat
- Spa
- Wood Flooring
- Dune Lakes Elementary School Rated A-
- Newly Painted Property
- Country Style Home
About This Home
Tucked beneath a canopy of trees on nearly half an acre you will find this charming 3-bedroom, 2.5-bath home offering comfort and coastal convenience. Located just minutes from a boat launch and from the white sand beaches of South Walton and the tranquil waters of Choctawhatchee Bay, this home invites you to slow down, breathe deep, and live fully. Step onto the wide, welcoming front porch—perfect for morning coffee or sunset chats—and feel the calm of country living surround you. Around back, a screened-in porch provides the ultimate afternoon retreat, ideal for a quiet nap or getting lost in your favorite book as birdsong floats on the breeze. Inside, hardwood floors and a see-through fireplace create a warm and inviting first impression. The open-concept living area flows gracefully from a spacious living room into an intimate dining space and onward to a country-style kitchen with classic cabinetry and tiled flooring designed for gatherings that turn into memories. Each of the home's 3 bedrooms offers generous space, with the primary suite featuring a massive cedar-lined walk-in closet. The bathrooms have been tastefully updated, giving the home a fresh and modern feel without losing its timeless character. A large, oversized garage with extra covered parking ensures there's room for your vehicles, boat, or recreational gearespecially handy with a public boat ramp less than a mile away. With public water and sewer, no HOA, and easy access to both the beach and bay, this home strikes the rare balance between seclusion and convenience. Whether you're searching for a permanent residence, a second home retreat, or a quiet escape from the crowds, this South of the Bay sanctuary puts you close to everything but far from ordinary.
Home Details
Home Type
- Single Family
Est. Annual Taxes
- $559
Year Built
- Built in 1979
Lot Details
- 0.43 Acre Lot
- Lot Dimensions are 150x145
- Property fronts a private road
- Property fronts a county road
- Partially Fenced Property
- Privacy Fence
- Level Lot
Parking
- 2 Car Attached Garage
- 3 Attached Carport Spaces
- Oversized Parking
- Parking available for a boat
- RV Access or Parking
Home Design
- Country Style Home
- Newly Painted Property
- Floor Insulation
- Pitched Roof
- Ridge Vents on the Roof
- Membrane Roofing
- Stone Siding
- Wood Trim
Interior Spaces
- 1,824 Sq Ft Home
- 1-Story Property
- Ceiling Fan
- Fireplace
- Insulated Doors
- Living Room
- Dining Room
- Screened Porch
- Storm Doors
Kitchen
- Electric Oven or Range
- Microwave
Flooring
- Wood
- Wall to Wall Carpet
- Tile
Bedrooms and Bathrooms
- 3 Bedrooms
- Split Bedroom Floorplan
- 2 Full Bathrooms
Laundry
- Laundry Room
- Exterior Washer Dryer Hookup
Outdoor Features
- Spa
- Separate Outdoor Workshop
- Rain Gutters
Schools
- Van R Butler Elementary School
- Emerald Coast Middle School
- South Walton High School
Utilities
- Central Heating and Cooling System
- Electric Water Heater
- Phone Available
Additional Features
- Energy-Efficient Doors
- Flood Insurance May Be Required
Community Details
- Town Of Santa Rosa Subdivision
Listing and Financial Details
- Assessor Parcel Number 22-2S-20-33120-074-0010
Map
Home Values in the Area
Average Home Value in this Area
Tax History
| Year | Tax Paid | Tax Assessment Tax Assessment Total Assessment is a certain percentage of the fair market value that is determined by local assessors to be the total taxable value of land and additions on the property. | Land | Improvement |
|---|---|---|---|---|
| 2025 | $2,986 | $369,052 | -- | -- |
| 2024 | $2,825 | $358,651 | $135,000 | $223,651 |
| 2023 | $2,825 | $349,166 | $105,000 | $244,166 |
| 2022 | $926 | $138,138 | $0 | $0 |
| 2021 | $934 | $134,115 | $0 | $0 |
| 2020 | $948 | $168,796 | $48,672 | $120,124 |
| 2019 | $913 | $129,289 | $0 | $0 |
| 2018 | $893 | $126,878 | $0 | $0 |
| 2017 | $864 | $124,268 | $0 | $0 |
| 2016 | $847 | $121,712 | $0 | $0 |
| 2015 | $908 | $118,761 | $0 | $0 |
| 2014 | $602 | $100,097 | $0 | $0 |
Property History
| Date | Event | Price | List to Sale | Price per Sq Ft | Prior Sale |
|---|---|---|---|---|---|
| 11/14/2025 11/14/25 | Pending | -- | -- | -- | |
| 11/14/2025 11/14/25 | Price Changed | $425,000 | -4.5% | $233 / Sq Ft | |
| 10/20/2025 10/20/25 | Price Changed | $445,000 | -1.1% | $244 / Sq Ft | |
| 08/22/2025 08/22/25 | Price Changed | $450,000 | -5.9% | $247 / Sq Ft | |
| 08/08/2025 08/08/25 | Price Changed | $478,000 | -3.8% | $262 / Sq Ft | |
| 07/21/2025 07/21/25 | For Sale | $497,000 | 0.0% | $272 / Sq Ft | |
| 07/08/2025 07/08/25 | Off Market | $497,000 | -- | -- | |
| 07/07/2025 07/07/25 | For Sale | $497,000 | +19.8% | $272 / Sq Ft | |
| 05/17/2022 05/17/22 | Sold | $415,000 | 0.0% | $228 / Sq Ft | View Prior Sale |
| 04/23/2022 04/23/22 | Pending | -- | -- | -- | |
| 03/30/2022 03/30/22 | For Sale | $415,000 | +196.4% | $228 / Sq Ft | |
| 07/03/2014 07/03/14 | Sold | $140,000 | 0.0% | $77 / Sq Ft | View Prior Sale |
| 05/20/2014 05/20/14 | Pending | -- | -- | -- | |
| 05/20/2014 05/20/14 | For Sale | $140,000 | -- | $77 / Sq Ft |
Purchase History
| Date | Type | Sale Price | Title Company |
|---|---|---|---|
| Warranty Deed | $415,000 | Bracken Law Pa | |
| Interfamily Deed Transfer | -- | Attorney | |
| Warranty Deed | $140,000 | Attorney | |
| Warranty Deed | $75,000 | Dba Aqua Title Inc | |
| Warranty Deed | $19,000 | Associated Land Title Group | |
| Warranty Deed | $175,000 | Associated Land Title Group | |
| Warranty Deed | -- | Associated Land Title Group | |
| Warranty Deed | $32,000 | Associated Land Title Group | |
| Warranty Deed | -- | Associated Land Title Group |
Mortgage History
| Date | Status | Loan Amount | Loan Type |
|---|---|---|---|
| Open | $394,250 | New Conventional | |
| Previous Owner | $112,000 | New Conventional | |
| Previous Owner | $175,000 | Seller Take Back |
Source: Emerald Coast Association of REALTORS®
MLS Number: 978244
APN: 22-2S-20-33120-074-0010
- 37 S 4th St
- 132 4th St
- 279 S 2nd St
- 4 Currumbin Aly
- 213 Central 6th St
- 298 S 2nd St
- 99 N 3rd St
- 115 Central 6th St
- TBD Central 6th St
- Lot 23 & 2 S 6th St
- 79 Central 6th St
- 00 E Ann St
- 198 1st St
- 79 4th St
- 119 Central 7th St
- 443 Indian Woman Rd
- 255 Indian Woman Rd
- Palm Exterior Plan at Hawks Landing
- Palm Interior Plan at Hawks Landing
- X S 2nd St







