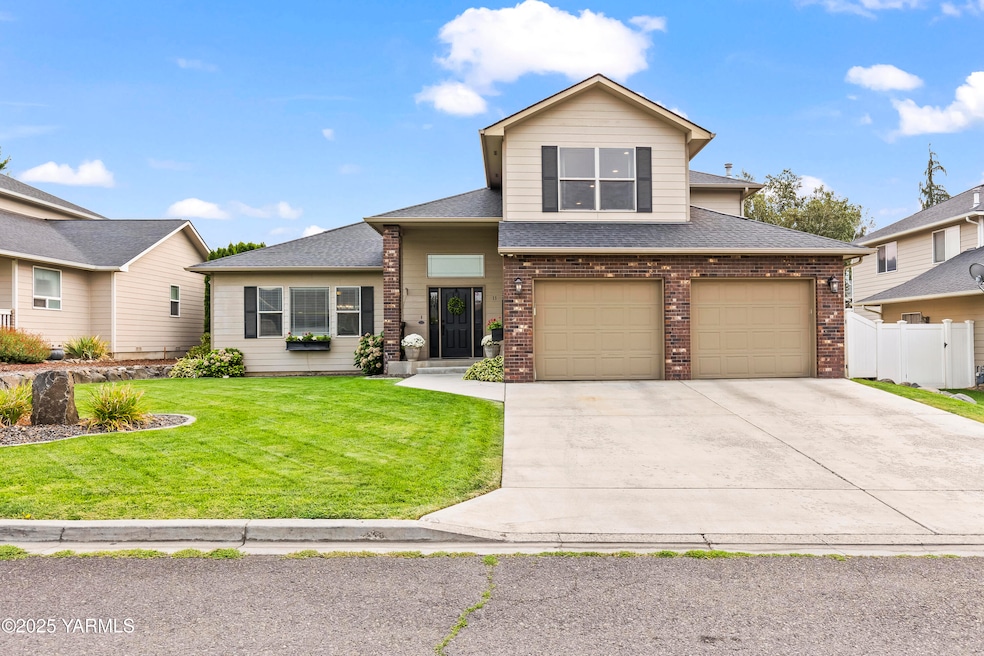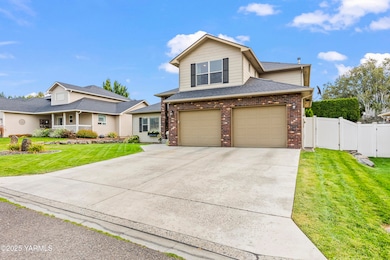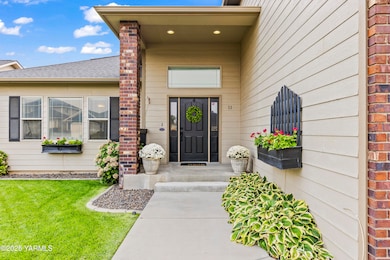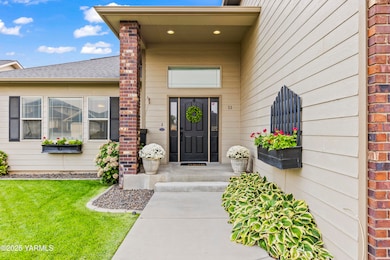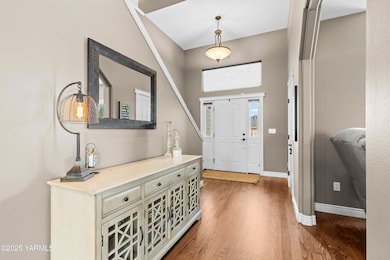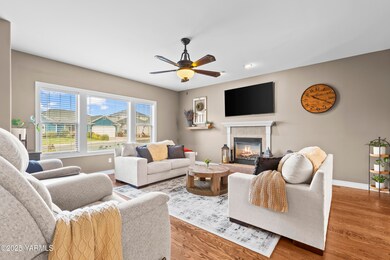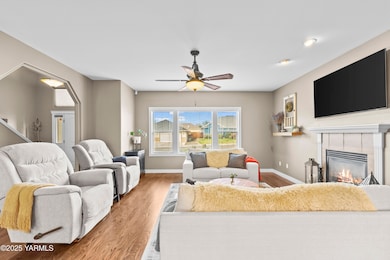11 N 94th Place Yakima, WA 98908
West Valley NeighborhoodEstimated payment $3,495/month
Highlights
- Spa
- Landscaped Professionally
- Wood Flooring
- Apple Valley Elementary School Rated A-
- Deck
- Main Floor Primary Bedroom
About This Home
Welcome to this immaculately kept and tastefully updated home! Located near the acclaimed Apple Valley Elementary of West Valley school district in a wonderful established neighborhood; this 3-bedroom, 2.5-bathroom home awaits its new owners. This floor plan features 2,470 square feet on 2 levels, with formal living and dining rooms, and another informal living room or flex space upstairs. The primary bedroom, en-suite with jetted tub and dual vanity, and walk in closet are on the main level with 2 more bedrooms upstairs. Enjoy cooking and entertaining in the beautifully updated kitchen with stainless steel appliances, double ovens, and a granite topped kitchen island eat up bar. The most recent update is the new oak hardwood floors installed in the living room and the re-finished main level flooring to match throughout. Step out back to enjoy the privacy of the professionally landscaped backyard and large covered patio with the newly painted pergola and a hot tub. Find plenty of storage space inside and out from the garage and storage shed out back, to the pantry off the kitchen and other well-designed use of space for storage throughout. Contact a local Realtor today to schedule your private tour!
Listing Agent
Berkshire Hathaway HomeServices Central Washington Real Estate License #103492 Listed on: 09/05/2025

Home Details
Home Type
- Single Family
Est. Annual Taxes
- $4,694
Year Built
- Built in 2005
Lot Details
- 7,405 Sq Ft Lot
- Back Yard Fenced
- Landscaped Professionally
- Level Lot
- Sprinkler System
Parking
- 2 Car Attached Garage
Home Design
- Brick Exterior Construction
- Concrete Foundation
- Frame Construction
- Composition Roof
- HardiePlank Type
Interior Spaces
- 2,470 Sq Ft Home
- 2-Story Property
- Central Vacuum
- Gas Fireplace
- Formal Dining Room
- Crawl Space
- Home Security System
Kitchen
- Breakfast Bar
- Double Oven
- Built-In Range
- Range Hood
- Microwave
- Dishwasher
- Kitchen Island
- Disposal
Flooring
- Wood
- Carpet
- Tile
Bedrooms and Bathrooms
- 3 Bedrooms
- Primary Bedroom on Main
- Walk-In Closet
- Primary Bathroom is a Full Bathroom
- Dual Sinks
- Jetted Tub in Primary Bathroom
Laundry
- Dryer
- Washer
Outdoor Features
- Spa
- Deck
- Storage Shed
Utilities
- Forced Air Heating and Cooling System
- Heating System Uses Gas
- Water Softener
- Cable TV Available
Community Details
- The community has rules related to covenants, conditions, and restrictions
Listing and Financial Details
- Assessor Parcel Number 18131932525
Map
Home Values in the Area
Average Home Value in this Area
Tax History
| Year | Tax Paid | Tax Assessment Tax Assessment Total Assessment is a certain percentage of the fair market value that is determined by local assessors to be the total taxable value of land and additions on the property. | Land | Improvement |
|---|---|---|---|---|
| 2025 | $4,694 | $535,000 | $80,800 | $454,200 |
| 2023 | $4,548 | $486,000 | $61,200 | $424,800 |
| 2022 | $4,100 | $378,400 | $45,600 | $332,800 |
| 2021 | $4,318 | $380,600 | $45,600 | $335,000 |
| 2019 | $3,268 | $296,700 | $45,600 | $251,100 |
| 2018 | $3,656 | $282,600 | $45,600 | $237,000 |
| 2017 | $3,423 | $278,300 | $45,600 | $232,700 |
Property History
| Date | Event | Price | List to Sale | Price per Sq Ft | Prior Sale |
|---|---|---|---|---|---|
| 09/05/2025 09/05/25 | For Sale | $589,000 | +63.6% | $238 / Sq Ft | |
| 07/21/2017 07/21/17 | Sold | $360,000 | +20.0% | $146 / Sq Ft | View Prior Sale |
| 06/09/2017 06/09/17 | Pending | -- | -- | -- | |
| 09/30/2013 09/30/13 | Sold | $300,000 | -- | $121 / Sq Ft | View Prior Sale |
| 09/05/2013 09/05/13 | Pending | -- | -- | -- |
Purchase History
| Date | Type | Sale Price | Title Company |
|---|---|---|---|
| Warranty Deed | $360,000 | Valley Title Guarantee | |
| Warranty Deed | $300,000 | Valley Title Guarantee | |
| Warranty Deed | $308,000 | Valley Title Company | |
| Warranty Deed | $251,419 | Valley Title Company | |
| Warranty Deed | $72,202 | Valley Title Company |
Mortgage History
| Date | Status | Loan Amount | Loan Type |
|---|---|---|---|
| Open | $342,000 | New Conventional | |
| Previous Owner | $240,000 | New Conventional | |
| Previous Owner | $246,400 | Purchase Money Mortgage | |
| Previous Owner | $298,788 | VA |
Source: MLS Of Yakima Association Of REALTORS®
MLS Number: 25-2532
APN: 181319-32525
- 9203 W Yakima Ct
- 9203 Yakima Ct
- 9503 W Walnut St
- 204 Rainier Dr
- NKA Tieton Dr
- 9306 Tieton Dr Unit 1&2
- 9304 Tieton Dr Unit 1&2
- 410 S 97th Ave
- 412 S 97th Ave
- 414 S 97th Ave
- 416 S 97th Ave
- 305 Mountain Shadows Place
- 8401 Summitview Ave
- 703 S 87th Ave
- 8301 Tieton Dr Unit 126
- 8301 Tieton Dr Unit 40
- 8301 Tieton Dr Unit 65
- 8301 Tieton Dr Unit 128
- 0 Hennessey Tieton Dr Unit NWM2211572
- 8001 Westbrook Ave
