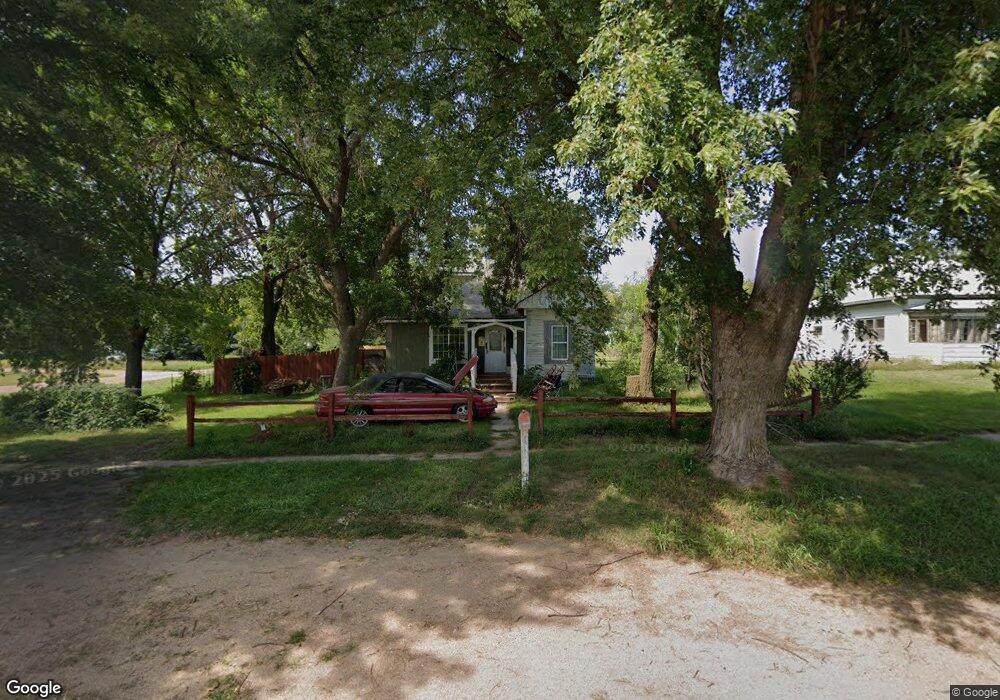11 N Cedar St Red Cloud, NE 68970
Estimated Value: $64,557 - $79,000
2
Beds
1
Bath
876
Sq Ft
$82/Sq Ft
Est. Value
About This Home
This home is located at 11 N Cedar St, Red Cloud, NE 68970 and is currently estimated at $71,889, approximately $82 per square foot. 11 N Cedar St is a home located in Webster County with nearby schools including Red Cloud Elementary School and Red Cloud High School.
Ownership History
Date
Name
Owned For
Owner Type
Purchase Details
Closed on
Apr 11, 2023
Sold by
Carll Richard W and Carll Bernadette M
Bought by
Carll Richard W and Carll Bernadette M
Current Estimated Value
Purchase Details
Closed on
Jan 27, 2021
Sold by
Carll Richard W and Carll Bernadette M
Bought by
Carll Richard W
Purchase Details
Closed on
Apr 29, 2015
Sold by
Secure Capital Investments Llc
Bought by
Carll Richard W and Carll Bernadette M
Purchase Details
Closed on
Feb 24, 2015
Sold by
Burgess Marty Ray
Bought by
Secure Capital Investments Llc
Create a Home Valuation Report for This Property
The Home Valuation Report is an in-depth analysis detailing your home's value as well as a comparison with similar homes in the area
Purchase History
| Date | Buyer | Sale Price | Title Company |
|---|---|---|---|
| Carll Richard W | -- | None Listed On Document | |
| Carll Richard W | -- | None Available | |
| Carll Richard W | $8,000 | None Available | |
| Secure Capital Investments Llc | $5,000 | None Available |
Source: Public Records
Tax History
| Year | Tax Paid | Tax Assessment Tax Assessment Total Assessment is a certain percentage of the fair market value that is determined by local assessors to be the total taxable value of land and additions on the property. | Land | Improvement |
|---|---|---|---|---|
| 2025 | -- | $19,805 | $1,860 | $17,945 |
| 2024 | -- | $19,865 | $1,550 | $18,315 |
| 2023 | $0 | $16,785 | $1,550 | $15,235 |
| 2022 | $0 | $10,505 | $785 | $9,720 |
| 2021 | $0 | $8,080 | $785 | $7,295 |
| 2020 | $0 | $10,730 | $965 | $9,765 |
| 2019 | $0 | $10,370 | $885 | $9,485 |
| 2018 | $172 | $8,555 | $890 | $7,665 |
| 2017 | $132 | $6,680 | $890 | $5,790 |
| 2016 | $133 | $6,480 | $890 | $5,590 |
| 2015 | $165 | $7,345 | $890 | $6,455 |
| 2014 | $175 | $7,345 | $890 | $6,455 |
Source: Public Records
Map
Nearby Homes
- 13 N Cedar St
- 15 N Cedar St
- 105 S Seward St
- 19 N Cedar St
- 115 S Seward St
- 22 N Seward St
- 21 N Cedar St
- 121 S Seward St
- 23 N Webster St
- 24 N Seward St
- 334 W Division St
- 25 N Cedar St
- 28 N Seward St
- 134 S Seward St
- 31 N Cedar St
- 133 S Seward St
- 105 S Walnut St
- 120 S Walnut St
- 15 N Seward St
- 32 N Seward St
