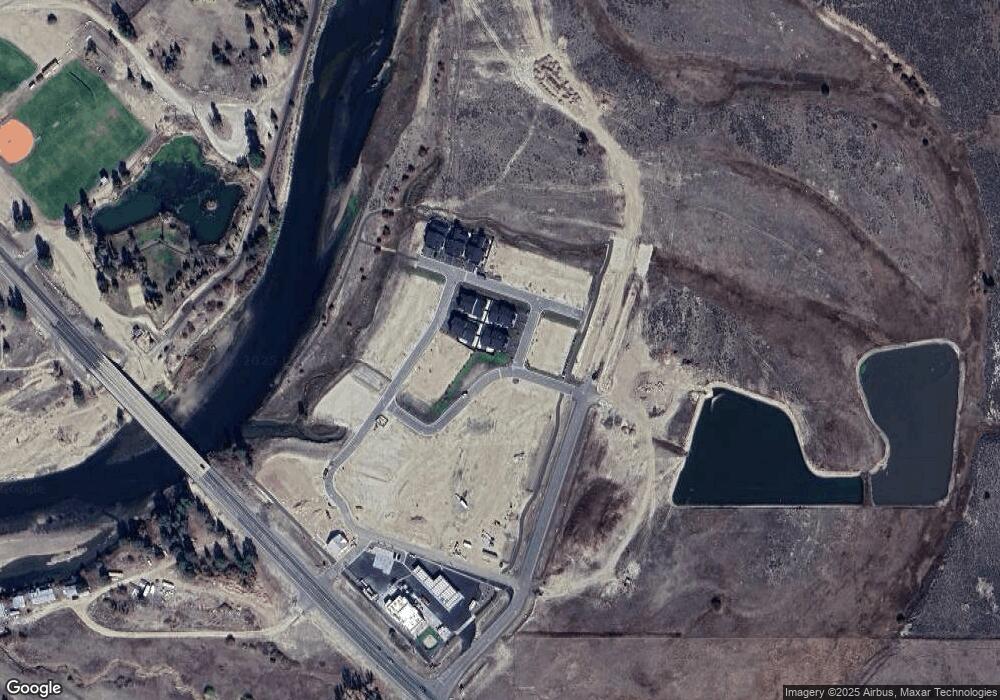11 N Creek Way Cascade, ID 83611
Estimated Value: $436,000 - $589,000
2
Beds
3
Baths
1,692
Sq Ft
$294/Sq Ft
Est. Value
About This Home
This home is located at 11 N Creek Way, Cascade, ID 83611 and is currently estimated at $497,282, approximately $293 per square foot. 11 N Creek Way is a home located in Valley County with nearby schools including Cascade Elementary School, Cascade Junior/Senior High School, and ALZAR SCHOOL.
Create a Home Valuation Report for This Property
The Home Valuation Report is an in-depth analysis detailing your home's value as well as a comparison with similar homes in the area
Home Values in the Area
Average Home Value in this Area
Tax History Compared to Growth
Tax History
| Year | Tax Paid | Tax Assessment Tax Assessment Total Assessment is a certain percentage of the fair market value that is determined by local assessors to be the total taxable value of land and additions on the property. | Land | Improvement |
|---|---|---|---|---|
| 2025 | $3,168 | $569,507 | $142,811 | $426,696 |
| 2024 | -- | $507,862 | $100,808 | $407,054 |
Source: Public Records
Map
Nearby Homes
- L4 B1 Lazy River St Unit 4
- L4 B1 Lazy River St
- L3 B1 Lazy River St Unit 3
- L3 B1 Lazy River St
- 12 N Creek Way
- L4 B2 Lazy River St Unit 4
- L4 B2 Lazy River St
- L5 B2 Lazy River St
- L5 B2 Lazy River St Unit 5
- L2 B1 Lazy River St
- L2 B1 Lazy River St Unit 2
- 10 N Creek Way
- L3 B2 Lazy River St
- L3 B2 Lazy River St Unit 3
- L5 B1 Lazy River St Unit 5
- L5 B1 Lazy River St
- L2 B2 Lazy River St Unit 2
- L2 B2 Lazy River St
- L6 B1 Lazy River St
- L6 B1 Lazy River St Unit 6
- 20 Ogden St
- 18 Ogden St
- TBD 6 River District Bridger St
- 17 N Creek Way
- 16 Ogden St
- 13 N Creek Way
- L4 B2 Donnelly St
- L4 B2 Donnelly St Unit 4
- TBD 7 River District Bridger St
- L2 B1 Donnelly St Unit 2
- L2 B1 Donnelly St
- 15 Bridger St Unit 7
- 15 Bridger St
- L7 B2 Bridger St
- L13 B1 Bridger St
- 22 Bridger St
- 10 North Creek
- L3 B1 Donnelly St
- L3 B1 Donnelly St Unit 3
- 12 Ogden St
