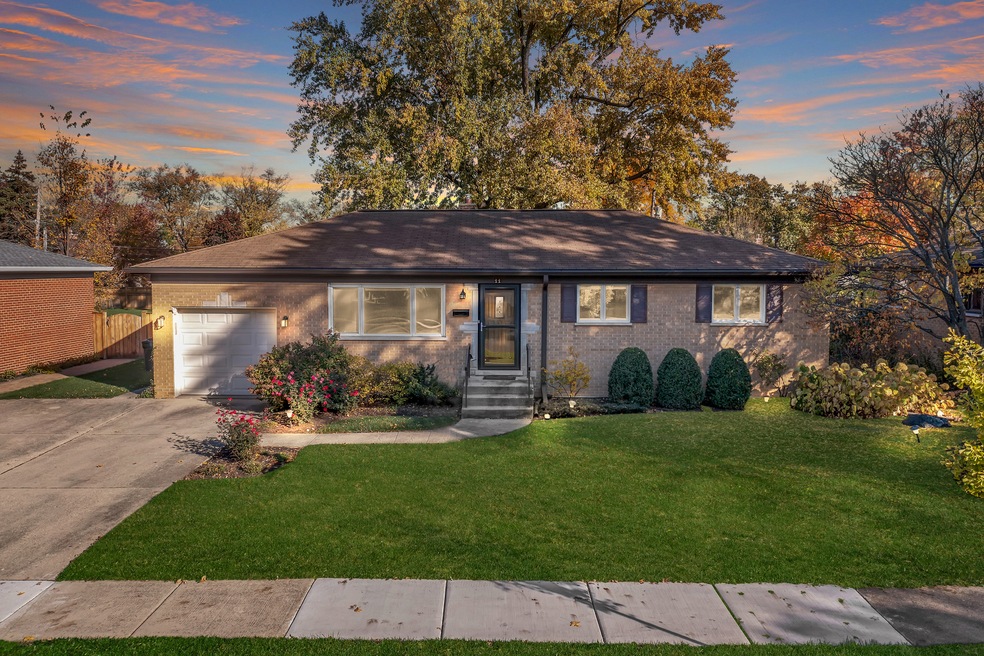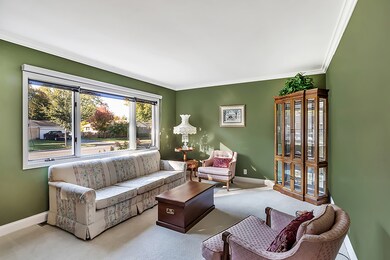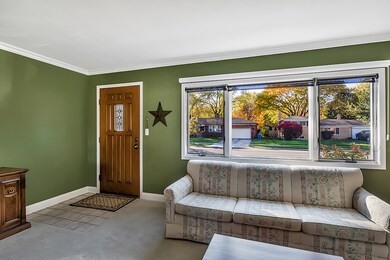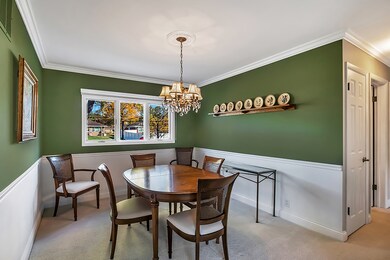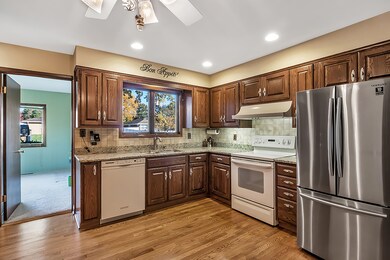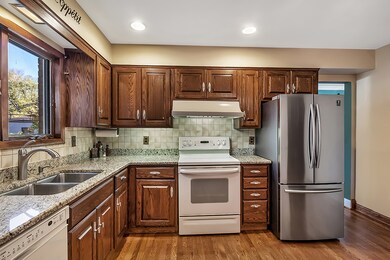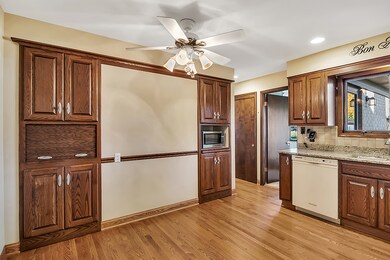
11 N Owen St Mount Prospect, IL 60056
North Mount Prospect NeighborhoodHighlights
- Landscaped Professionally
- Mature Trees
- Property is near a park
- Prospect High School Rated A+
- Deck
- 5-minute walk to Owen Park
About This Home
As of December 2023Elegance Meets Convenience in this All Brick Ranch Next to Busse Park! Welcome to 11 N Owen Avenue, a true gem in the heart of Mount Prospect. This impeccably maintained all-brick ranch home offers a perfect blend of timeless elegance and modern convenience, and it's situated right next to the beautiful Busse Park. Upon entering, you'll discover three bedrooms plus a den, along with a thoughtfully designed bathroom. The full basement includes a workshop, offering ample space for your projects and hobbies. This home features a one-car garage and a delightful deck overlooking the vast backyard - the perfect setting for outdoor relaxation and entertainment. The updated kitchen boasts granite countertops and a convenient eat-in table area, ensuring meal preparation and dining are a breeze. While currently carpeted, the main level boasts gleaming hardwood floors beneath, waiting to be unveiled. But the charm of this property extends far beyond its walls. Situated on a generous 70' x 150' lot, this single-story residence offers a spacious 1,382 square feet of living space. Its friendly neighborhood setting is close to a trio of award-winning schools: Fairview Elementary, Lincoln Middle School, and Prospect High School - all located within just 1.3 miles. This home is ideally positioned for all the conveniences of life. The location offers easy access to schools, shopping, dining, the Metra commuter rail, parks, and the vibrant downtown of Mount Prospect. With its numerous amenities and family-friendly environment, this property offers a remarkable opportunity to create cherished memories and a wonderful place to call home. Don't miss the chance to make this property your very own - a true Mount Prospect treasure. Contact us today to schedule your viewing and embark on the next chapter of your journey.
Last Agent to Sell the Property
Berkshire Hathaway HomeServices Starck Real Estate License #475178380 Listed on: 11/02/2023

Last Buyer's Agent
Nevin Nelson
Redfin Corporation

Home Details
Home Type
- Single Family
Est. Annual Taxes
- $6,374
Year Built
- Built in 1958
Lot Details
- 10,629 Sq Ft Lot
- Lot Dimensions are 70x150
- Landscaped Professionally
- Paved or Partially Paved Lot
- Mature Trees
Parking
- 1 Car Attached Garage
- Garage Door Opener
- Driveway
- Parking Included in Price
Home Design
- Ranch Style House
- Brick Exterior Construction
- Asphalt Roof
Interior Spaces
- 1,382 Sq Ft Home
- Ceiling Fan
- Blinds
- Combination Dining and Living Room
- Recreation Room
- Wood Flooring
Kitchen
- Range
- Microwave
- Dishwasher
Bedrooms and Bathrooms
- 3 Bedrooms
- 3 Potential Bedrooms
- 1 Full Bathroom
- Soaking Tub
Laundry
- Laundry in unit
- Dryer
- Washer
Partially Finished Basement
- Basement Fills Entire Space Under The House
- Sump Pump
Home Security
- Storm Screens
- Carbon Monoxide Detectors
Outdoor Features
- Deck
- Shed
Location
- Property is near a park
Schools
- Fairview Elementary School
- Lincoln Junior High School
- Prospect High School
Utilities
- Central Air
- Humidifier
- Heating System Uses Natural Gas
- 100 Amp Service
- Gas Water Heater
Listing and Financial Details
- Senior Tax Exemptions
- Homeowner Tax Exemptions
Ownership History
Purchase Details
Home Financials for this Owner
Home Financials are based on the most recent Mortgage that was taken out on this home.Purchase Details
Similar Homes in the area
Home Values in the Area
Average Home Value in this Area
Purchase History
| Date | Type | Sale Price | Title Company |
|---|---|---|---|
| Deed | $380,000 | None Listed On Document | |
| Interfamily Deed Transfer | -- | -- |
Mortgage History
| Date | Status | Loan Amount | Loan Type |
|---|---|---|---|
| Open | $323,000 | New Conventional |
Property History
| Date | Event | Price | Change | Sq Ft Price |
|---|---|---|---|---|
| 12/07/2023 12/07/23 | Sold | $380,000 | +5.6% | $275 / Sq Ft |
| 11/07/2023 11/07/23 | Pending | -- | -- | -- |
| 11/02/2023 11/02/23 | For Sale | $359,900 | -- | $260 / Sq Ft |
Tax History Compared to Growth
Tax History
| Year | Tax Paid | Tax Assessment Tax Assessment Total Assessment is a certain percentage of the fair market value that is determined by local assessors to be the total taxable value of land and additions on the property. | Land | Improvement |
|---|---|---|---|---|
| 2024 | $6,682 | $30,000 | $10,640 | $19,360 |
| 2023 | $6,374 | $30,000 | $10,640 | $19,360 |
| 2022 | $6,374 | $30,000 | $10,640 | $19,360 |
| 2021 | $5,886 | $25,588 | $6,650 | $18,938 |
| 2020 | $6,091 | $25,588 | $6,650 | $18,938 |
| 2019 | $6,144 | $28,622 | $6,650 | $21,972 |
| 2018 | $6,416 | $27,897 | $5,852 | $22,045 |
| 2017 | $6,676 | $27,897 | $5,852 | $22,045 |
| 2016 | $6,253 | $27,897 | $5,852 | $22,045 |
| 2015 | $5,286 | $22,730 | $5,054 | $17,676 |
| 2014 | $5,222 | $22,730 | $5,054 | $17,676 |
| 2013 | $5,190 | $22,730 | $5,054 | $17,676 |
Agents Affiliated with this Home
-

Seller's Agent in 2023
Jessica Pluda
Berkshire Hathaway HomeServices Starck Real Estate
(847) 721-7086
5 in this area
181 Total Sales
-

Seller Co-Listing Agent in 2023
Aaron Pluda
Berkshire Hathaway HomeServices Starck Real Estate
(847) 815-2949
4 in this area
115 Total Sales
-

Buyer's Agent in 2023
Nevin Nelson
Redfin Corporation
(847) 797-4413
9 in this area
229 Total Sales
Map
Source: Midwest Real Estate Data (MRED)
MLS Number: 11906236
APN: 03-34-426-003-0000
- 14 S Owen St
- 203 N Louis St Unit B
- 700 E Busse Ave
- 14 S George St
- 1100 N Boxwood Dr Unit P4P5P6
- 213 S Owen St
- 218 S Owen St
- 316 N Elm St
- 11 S Wille St Unit 201
- 581 N Mount Prospect Rd
- 205 Dawson Dr
- 315 Elm Ct
- 317 S Louis St
- 1 E Milburn Ave
- 7 N Elmhurst Ave
- 549 E Lincoln St Unit 549
- 210 N Russel St
- 1007 Wildwood Ln
- 212 N Russel St
- 503 Blue Jay Ct
