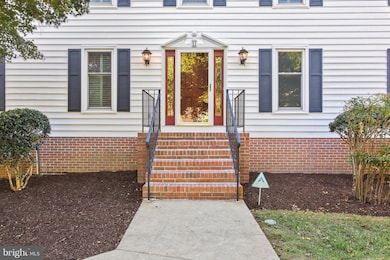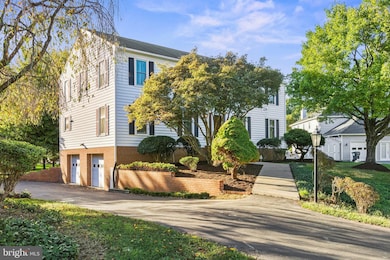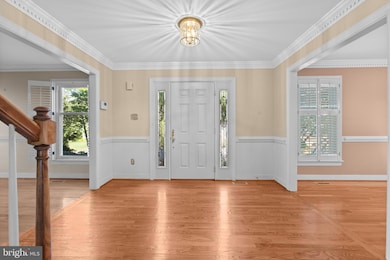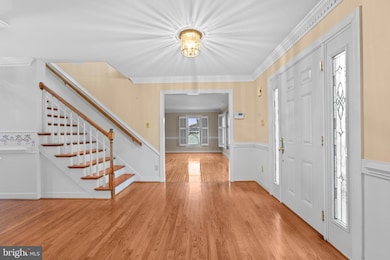
11 N Pointe Dr Fredericksburg, VA 22405
Highland Home NeighborhoodEstimated payment $3,390/month
Highlights
- Very Popular Property
- Attic
- Central Air
- Colonial Architecture
- 2 Car Direct Access Garage
- Central Vacuum
About This Home
Large home in sought after school district. Close to two separate VRE locations... Welcome to 11 N Pointe Dr – Where Comfort Meets Elegance
Step into this beautifully updated 4-bedroom, 2.5-bath colonial nestled in the sought-after Ridge Pointe community of Fredericksburg. With timeless charm and modern upgrades, this home offers the perfect blend of style, space, and functionality. Interior Highlights
• Spacious Layout: Over 4,000 sq ft of living space including a finished walkout basement
• Gourmet Kitchen: Eat-in kitchen with island, pantry, and ample cabinetry
• Elegant Touches: Real hardwood floors, crown molding, chair railings, and plantation shutters
• Primary Suite: Luxurious bath with soaking tub, walk-in closet, and dual vanities
• Bonus Features: Central vacuum system, attic fan, and built-in shelving Outdoor Living
• Trex Deck: Ideal for entertaining or relaxing with a view of the landscaped backyard
• Two-Car Garage: Attached and spacious for vehicles and storage
• Sprinkler System: Keeps your lawn lush and green Location & Community
• Ridge Pointe Subdivision: Quiet, established neighborhood with low HOA fees ($140/year)
• Convenient Access: Minutes from downtown Fredericksburg, VRE station, shopping, and dining
• Zoned R1: In Stafford County with property taxes under $2,000/year
Whether you're hosting guests in the formal dining room, enjoying cozy evenings in the family room, or transforming the basement into a private suite, this home adapts to your lifestyle with ease.
Listing Agent
(540) 834-3200 scottvare@gmail.com RE/MAX Supercenter License #0225191567 Listed on: 10/11/2025

Co-Listing Agent
(540) 538-5314 alwaysbeclosing14@gmail.com RE/MAX Supercenter License #0225215126
Home Details
Home Type
- Single Family
Est. Annual Taxes
- $4,532
Year Built
- Built in 1993
Lot Details
- 0.28 Acre Lot
- Extensive Hardscape
- Property is zoned R1
HOA Fees
- $12 Monthly HOA Fees
Parking
- 2 Car Direct Access Garage
- Basement Garage
- Side Facing Garage
- Garage Door Opener
- Driveway
Home Design
- Colonial Architecture
- Traditional Architecture
- Brick Foundation
- Architectural Shingle Roof
Interior Spaces
- Property has 2 Levels
- Central Vacuum
- Double Hung Windows
- Insulated Doors
- Attic
Kitchen
- Stove
- Microwave
- Ice Maker
- Dishwasher
- Disposal
Bedrooms and Bathrooms
- 4 Bedrooms
Laundry
- Dryer
- Washer
Finished Basement
- Walk-Out Basement
- Side Basement Entry
Schools
- Conway Elementary School
- Dixon-Smith Middle School
- Stafford High School
Utilities
- Central Air
- Heat Pump System
- 200+ Amp Service
- Electric Water Heater
- Phone Available
- Cable TV Available
Community Details
- Ridge Pointe Property Owners" Association
- Ridge Pointe Subdivision
Listing and Financial Details
- Tax Lot 191
- Assessor Parcel Number 54CC 6 191
Matterport 3D Tour
Map
Home Values in the Area
Average Home Value in this Area
Tax History
| Year | Tax Paid | Tax Assessment Tax Assessment Total Assessment is a certain percentage of the fair market value that is determined by local assessors to be the total taxable value of land and additions on the property. | Land | Improvement |
|---|---|---|---|---|
| 2025 | $4,387 | $483,800 | $120,000 | $363,800 |
| 2024 | $4,387 | $483,800 | $120,000 | $363,800 |
| 2023 | $4,217 | $446,200 | $105,000 | $341,200 |
| 2022 | $3,793 | $446,200 | $105,000 | $341,200 |
| 2021 | $3,476 | $358,300 | $80,000 | $278,300 |
| 2020 | $3,476 | $358,300 | $80,000 | $278,300 |
| 2019 | $3,466 | $343,200 | $75,000 | $268,200 |
| 2018 | $3,398 | $343,200 | $75,000 | $268,200 |
| 2017 | $3,398 | $343,200 | $75,000 | $268,200 |
| 2016 | $3,398 | $343,200 | $75,000 | $268,200 |
| 2015 | -- | $309,400 | $75,000 | $234,400 |
| 2014 | -- | $309,400 | $75,000 | $234,400 |
Property History
| Date | Event | Price | List to Sale | Price per Sq Ft | Prior Sale |
|---|---|---|---|---|---|
| 10/11/2025 10/11/25 | For Sale | $569,900 | +21.3% | $142 / Sq Ft | |
| 09/17/2025 09/17/25 | Sold | $470,000 | -- | $118 / Sq Ft | View Prior Sale |
| 09/12/2025 09/12/25 | Pending | -- | -- | -- |
Purchase History
| Date | Type | Sale Price | Title Company |
|---|---|---|---|
| Deed | $470,000 | Commonwealth Land Title | |
| Deed | -- | -- |
About the Listing Agent

A recognized leader in Fredericksburg-area real estate for nearly four decades, Scott Cleveland is among the top real estate agents in Virginia and well beyond.
Amid his most recent accolades and accomplishments, Scott was ranked as a top real estate professional in Virginia by transactions from 2019 – 2024 by Real Trends/ America’s Best.
Most recently Scott ranked #1 RE/MAX agent in the state of Virginia and a Titan Club recipient for 2024. He ranked #2 RE/MAX agent in the state
Scott's Other Listings
Source: Bright MLS
MLS Number: VAST2043426
APN: 54CC-6-191
- 16 S Pointe Ln
- 918 Northside Dr
- 50 Hamlin Dr
- 277 White Oak Rd
- 147 Deacon Rd
- 300 Phillips St
- 1703 Sherwood Dr
- 102 Charles St
- 5 Creekwood Ln
- 1708 Sherwood Dr
- 101 Cleremont Dr
- 2 Julie Ln
- 801 Culpeper St
- 1701 Rogers St
- 8 Oak Crest Ct
- 308 Ben Neuis Place
- 611 Edwards Dr
- 309 Braemar Place
- 516 Gleneagle Dr
- 900 Ficklen Rd
- 104 Hamlin Dr
- 106 Regina Ln
- 609 Kensington Dr
- 505 Clint Ln
- 506 Ben Neuis Place
- 27 Townes Place
- 1302 Sophia St
- 1117 Caroline St Unit E
- 1122 Caroline St Unit 4
- 102 Hanover St Unit 402
- 102 Hanover St Unit 203
- 102 Hanover St Unit 407
- 723 Caroline St Unit 1
- 723 Caroline St Unit 2
- 200 Hanover St Unit 2C
- 20 Andrews Place
- 80 Andrews Place
- 604 Caroline St Unit 1
- 8 Mintwood Dr
- 19 Pebble Place





