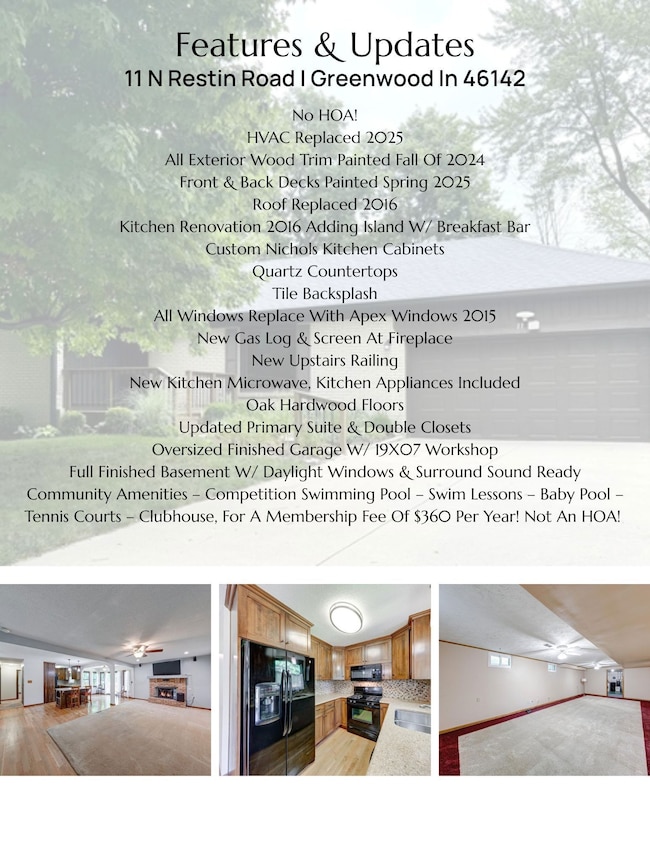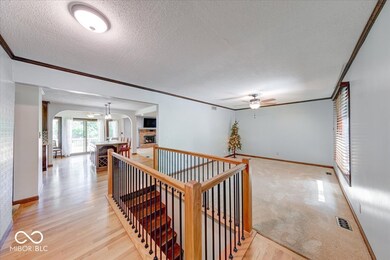11 N Restin Rd Greenwood, IN 46142
Frances-Stones Crossing NeighborhoodEstimated payment $2,320/month
Highlights
- Tennis Courts
- Mature Trees
- Wood Flooring
- North Grove Elementary School Rated A
- Ranch Style House
- No HOA
About This Home
NO HOA! Welcome to this is a hard to find, 4 bed, 3 full bath, all brick ranch w/ full finished basement, located within the popular Carefree neighborhood; which includes access to the Competition Swimming Pool, Swim Lessons, Baby Pool, Tennis Courts, & Clubhouse! Some of the updates include All exterior wood trim painted in fall of 2024, front/back decks painted in spring of 2025, HVAC system replace in the Spring of 2025, roof is about 9 years old, entire kitchen updated and island w/ breakfast bar added in 2016, all windows replaced in 2015, new gas log and screen at fireplace. You'll enjoy parking in the oversized, finished, 2 car garage w/ separate 19X07 workshop w/ plenty of shelving, pull down attic storage space & overhead racks. As you walk towards the front entry, you'll be impressed w/ all of the lovely landscaping & well-maintained yard. Enter the home & step into the foyer that flows into the formal living room w/ large window. Then step into the updated kitchen w/ custom Nichols soft close cabinets, Quartz countertops, tile backsplash, Kitchen Island w/ breakfast bar & nice black kitchen appliances- microwave is 1 year old. Open floor plan w/ arch walkway to the dining room that overlooks the backyard. The great room has a beautiful gas brick fireplace w/ mantle & surround sound ready. Take note of the Oak Harwood Floors at the entry, kitchen & dining room & top of the line Apex Windows that provides Tons of Natural Light throughout the home!! Large back yard w/ privacy fence & storage shed. Enjoy the spacious primary suite w/ updated bathroom & double closets, and the very roomy guest bedrooms w/ large closets. The full basement w/ daylight Apex windows has a room that can be used as a 4th bedroom w/ private access to full bathroom. Also, there is a spacious family room, a large office/craft room, a large utility/laundry room, & a huge bonus room surround sound ready- perfect for a music room/theater room/recreation room & so much more!
Home Details
Home Type
- Single Family
Est. Annual Taxes
- $2,546
Year Built
- Built in 1972 | Remodeled
Lot Details
- 0.32 Acre Lot
- Mature Trees
Parking
- 2 Car Attached Garage
- Garage Door Opener
Home Design
- Ranch Style House
- Brick Exterior Construction
- Concrete Perimeter Foundation
Interior Spaces
- Woodwork
- Paddle Fans
- Gas Log Fireplace
- Entrance Foyer
- Family Room with Fireplace
- Pull Down Stairs to Attic
- Fire and Smoke Detector
Kitchen
- Breakfast Bar
- Gas Oven
- Built-In Microwave
- Dishwasher
- Disposal
Flooring
- Wood
- Carpet
- Laminate
Bedrooms and Bathrooms
- 4 Bedrooms
Laundry
- Laundry Room
- Dryer
- Washer
Finished Basement
- Basement Fills Entire Space Under The House
- Sump Pump with Backup
- Basement Storage
Outdoor Features
- Tennis Courts
- Shed
- Storage Shed
Schools
- Center Grove High School
Utilities
- Forced Air Heating and Cooling System
- Gas Water Heater
Listing and Financial Details
- Legal Lot and Block 113 / 3rd
- Assessor Parcel Number 410335013075000038
Community Details
Overview
- No Home Owners Association
- Carefree Subdivision
Recreation
- Tennis Courts
Map
Home Values in the Area
Average Home Value in this Area
Tax History
| Year | Tax Paid | Tax Assessment Tax Assessment Total Assessment is a certain percentage of the fair market value that is determined by local assessors to be the total taxable value of land and additions on the property. | Land | Improvement |
|---|---|---|---|---|
| 2025 | $2,545 | $279,000 | $49,300 | $229,700 |
| 2024 | $2,545 | $269,000 | $49,300 | $219,700 |
| 2023 | $2,300 | $253,600 | $49,300 | $204,300 |
| 2022 | $2,376 | $246,200 | $46,300 | $199,900 |
| 2021 | $1,921 | $215,000 | $38,700 | $176,300 |
| 2020 | $1,755 | $204,000 | $31,900 | $172,100 |
| 2019 | $1,600 | $188,700 | $31,900 | $156,800 |
| 2018 | $1,596 | $184,500 | $31,900 | $152,600 |
| 2017 | $1,615 | $191,800 | $28,400 | $163,400 |
| 2016 | $1,443 | $181,500 | $28,400 | $153,100 |
| 2014 | $1,366 | $174,500 | $28,400 | $146,100 |
| 2013 | $1,366 | $174,300 | $28,400 | $145,900 |
Property History
| Date | Event | Price | List to Sale | Price per Sq Ft |
|---|---|---|---|---|
| 09/09/2025 09/09/25 | Price Changed | $400,000 | -3.4% | $105 / Sq Ft |
| 08/15/2025 08/15/25 | Price Changed | $414,000 | -1.2% | $108 / Sq Ft |
| 07/07/2025 07/07/25 | Price Changed | $419,000 | -3.5% | $110 / Sq Ft |
| 06/24/2025 06/24/25 | For Sale | $434,000 | -- | $114 / Sq Ft |
Source: MIBOR Broker Listing Cooperative®
MLS Number: 22046860
APN: 41-03-35-013-075.000-038
- 40 S Restin Rd
- 4063 Peaceful Place
- 10 Tarry Ct
- 3745 Presidents Ln
- 3110 W Smith Valley Rd
- 3919 Shadow Hill Ln
- 3613 Sugar Maple Ct
- 386 White Oak Ln
- 3878 Presidents Ln
- 1638 Library Blvd
- 288 Little Ben Ln
- 3895 Harrison Crossing Ln
- 3827 Stonemeadow Dr
- 439 Pleasantview Dr
- 1564 Chase Blvd
- 691 Hunting Creek Dr
- 601 Shady Ln
- 1603 Oakmere Way
- 1430 Estates Dr
- 4091 Rockingchair Rd
- 4059 Restin Ct
- 1613 Library Blvd
- 1625 Pinecone Ln E
- 323 Hillendale Dr
- 164 Westridge Blvd
- 371 S Hendricks Dr
- 1100 Devonshire Dr E
- 3081 Sable Ridge Place
- 962 Andover Dr
- 1224 Stradford Ct
- 4343 W Fairview Rd
- 3360 Yorkshire Dr
- 4327 Mahogany Dr
- 4372 Mahogany Dr
- 1563 Stonehedge Ct
- 4630 Welton St
- 1336 Turkington Ct
- 4669 Driftwood Ln
- 412 E County Line Rd
- 4950 Aquaduct Dr







