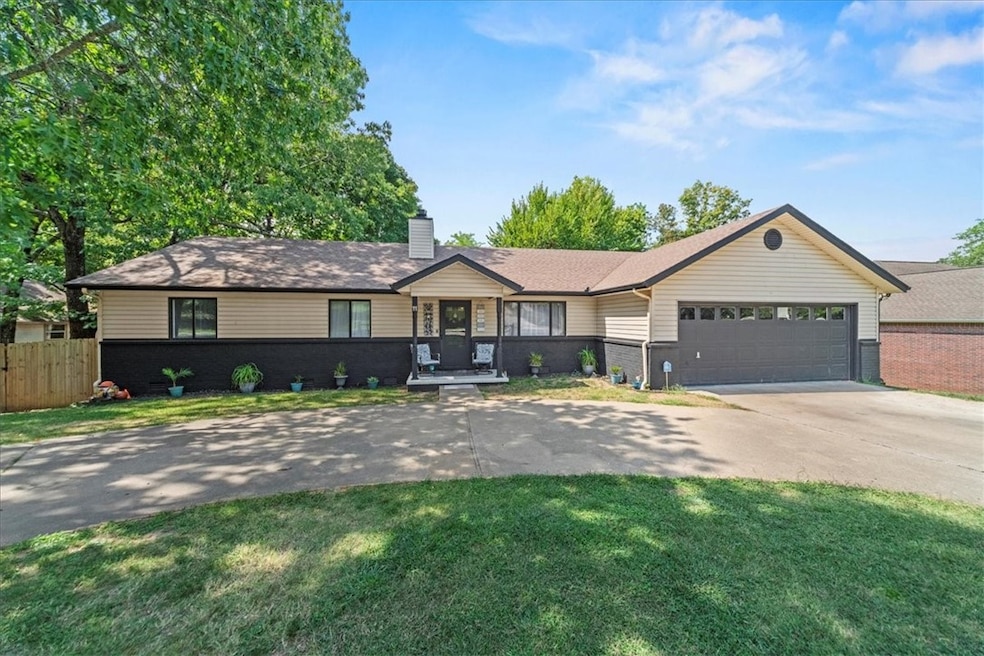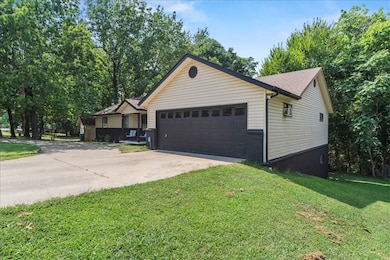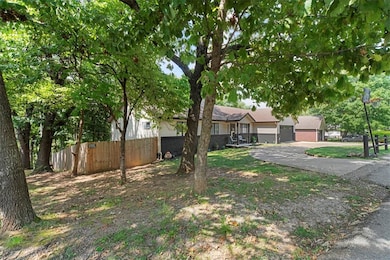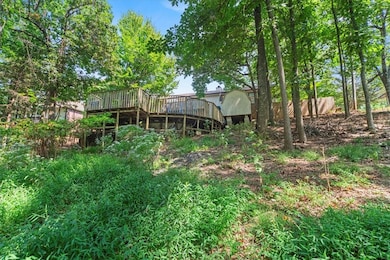
11 N Sycamore Ave West Fork, AR 72774
Estimated payment $2,205/month
Highlights
- Popular Property
- Deck
- Family Room with Fireplace
- Above Ground Pool
- Property is near a park
- Attic
About This Home
**2.9% Assumable FHA Mortgage** Situated in the Valley View Subdivision, making it centrally located and close to restaurants, shopping, and schools in West Fork. This is a very spacious 5 bedroom, 3 bath home that has been remodeled throughout with an open floor plan. The kitchen has been totally remodeled with all new upscale appliances, new electric and plumbing, new cabinets, countertops, island, sink, and backsplash. Space is very accommodating for large family gatherings, including 2 dishwashers and plenty of countertop space. Hot water tank replaced in 2025. New updated master bath. Attention to detail from the ceilings to the floor with new paint and fixtures throughout and new LVP flooring. Could easily be two separate living quarters - upstairs and downstairs with a den, bedrooms, and bathroom on each level. Downstairs would also be a great office space with it's own exterior door and large storage room. So many updates inside and out - see attached, full list of upgrades.
Listing Agent
Fathom Realty Brokerage Phone: 479-841-4758 License #EB00082229 Listed on: 09/09/2025

Open House Schedule
-
Sunday, November 02, 20251:00 to 3:00 pm11/2/2025 1:00:00 PM +00:0011/2/2025 3:00:00 PM +00:00Add to Calendar
Home Details
Home Type
- Single Family
Est. Annual Taxes
- $1,611
Year Built
- Built in 1991
Lot Details
- 0.42 Acre Lot
- Fenced
- Level Lot
- Landscaped with Trees
Home Design
- Slab Foundation
- Frame Construction
- Shingle Roof
- Architectural Shingle Roof
Interior Spaces
- 2,744 Sq Ft Home
- 2-Story Property
- Ceiling Fan
- Gas Log Fireplace
- Blinds
- Family Room with Fireplace
- 2 Fireplaces
- Storage
- Washer and Dryer Hookup
- Laminate Flooring
- Fire and Smoke Detector
- Attic
- Finished Basement
Kitchen
- Eat-In Kitchen
- Electric Range
- Dishwasher
- Disposal
Bedrooms and Bathrooms
- 5 Bedrooms
- Walk-In Closet
- 3 Full Bathrooms
Parking
- 2 Car Attached Garage
- Garage Door Opener
Pool
- Above Ground Pool
- Outdoor Pool
Outdoor Features
- Deck
- Covered Patio or Porch
Location
- Property is near a park
- City Lot
Utilities
- Central Heating and Cooling System
- Heating System Uses Gas
- Gas Water Heater
Listing and Financial Details
- Tax Lot Pt 1
Community Details
Overview
- Valley View IV Subdivision
Recreation
- Park
- Trails
Map
Home Values in the Area
Average Home Value in this Area
Tax History
| Year | Tax Paid | Tax Assessment Tax Assessment Total Assessment is a certain percentage of the fair market value that is determined by local assessors to be the total taxable value of land and additions on the property. | Land | Improvement |
|---|---|---|---|---|
| 2025 | $1,549 | $60,330 | $7,000 | $53,330 |
| 2024 | $1,552 | $60,330 | $7,000 | $53,330 |
| 2023 | $1,545 | $60,330 | $7,000 | $53,330 |
| 2022 | $1,501 | $35,330 | $4,000 | $31,330 |
| 2021 | $1,236 | $35,330 | $4,000 | $31,330 |
| 2020 | $1,163 | $35,330 | $4,000 | $31,330 |
| 2019 | $1,078 | $27,360 | $3,000 | $24,360 |
| 2018 | $1,103 | $27,360 | $3,000 | $24,360 |
| 2017 | $1,062 | $27,360 | $3,000 | $24,360 |
| 2016 | $1,062 | $27,360 | $3,000 | $24,360 |
| 2015 | $1,062 | $27,360 | $3,000 | $24,360 |
| 2014 | $1,057 | $27,270 | $4,000 | $23,270 |
Property History
| Date | Event | Price | List to Sale | Price per Sq Ft | Prior Sale |
|---|---|---|---|---|---|
| 10/24/2025 10/24/25 | Price Changed | $395,000 | -7.1% | $144 / Sq Ft | |
| 10/20/2025 10/20/25 | Price Changed | $425,000 | -1.2% | $155 / Sq Ft | |
| 10/11/2025 10/11/25 | Price Changed | $430,000 | -2.3% | $157 / Sq Ft | |
| 09/29/2025 09/29/25 | Price Changed | $440,000 | -6.2% | $160 / Sq Ft | |
| 09/27/2025 09/27/25 | Price Changed | $469,000 | -1.1% | $171 / Sq Ft | |
| 09/18/2025 09/18/25 | Price Changed | $474,000 | -1.3% | $173 / Sq Ft | |
| 09/09/2025 09/09/25 | For Sale | $480,000 | +72.5% | $175 / Sq Ft | |
| 12/07/2021 12/07/21 | Sold | $278,250 | -15.7% | $101 / Sq Ft | View Prior Sale |
| 11/07/2021 11/07/21 | Pending | -- | -- | -- | |
| 07/27/2021 07/27/21 | For Sale | $330,000 | -- | $120 / Sq Ft |
Purchase History
| Date | Type | Sale Price | Title Company |
|---|---|---|---|
| Warranty Deed | $278,250 | City Title & Closing | |
| Warranty Deed | $108,000 | -- | |
| Quit Claim Deed | -- | -- | |
| Warranty Deed | $7,000 | -- | |
| Warranty Deed | $4,000 | -- | |
| Warranty Deed | $29,000 | -- |
Mortgage History
| Date | Status | Loan Amount | Loan Type |
|---|---|---|---|
| Closed | $0 | FHA |
About the Listing Agent
Marcia's Other Listings
Source: Northwest Arkansas Board of REALTORS®
MLS Number: 1321733
APN: 835-38112-000
- 212 Redbud Trail
- 345 McGee Rd
- 33 Dogwood St
- 253 Mckean Ave
- 27 Northwood St
- 106 Pleasant St
- 121 & 129 Main St
- 10687 Arkansas 156
- 173 Williams Ave
- 0000 Highway 170
- 185 Wheeler St
- 302 Mcknight Ave
- 602 N Centennial Ave
- 222 Rivendale Dr
- TBD Butterfield Ave
- Springs 1445 Plan at Rolling Plains
- Eureka 1536 Plan at Rolling Plains
- Oak 1463 Plan at Rolling Plains
- Magnolia 1556 Plan at Rolling Plains
- Ashton 1496 Plan at Rolling Plains
- 10512 S Wooton Rd Unit ID1221867P
- 6 W Montgomery St
- 2313 E Buffalo Bend
- 3079 S Saline Alley
- 3269 S Dead Horse Mountain Rd Unit ID1241335P
- 401 W 24th St
- 1982 S Razorback Rd
- 1572 W Cato Springs Rd Unit ID1241338P
- 1935 S Garland Ave Unit ID1313977P
- 1935 S Garland Ave Unit 3
- 238 Pennsylvania Ave
- 360 Captain Hopkins St
- 1911 S Garland Ave
- 1851 S Garland Ave Unit ID1313976P
- 610 Captain Hopkins St
- 1437 W Sligo St
- 1437 W Sligo St Unit 1
- 941 Round Top St
- 2590 Iron Ave
- 651 Captain Stockton St






