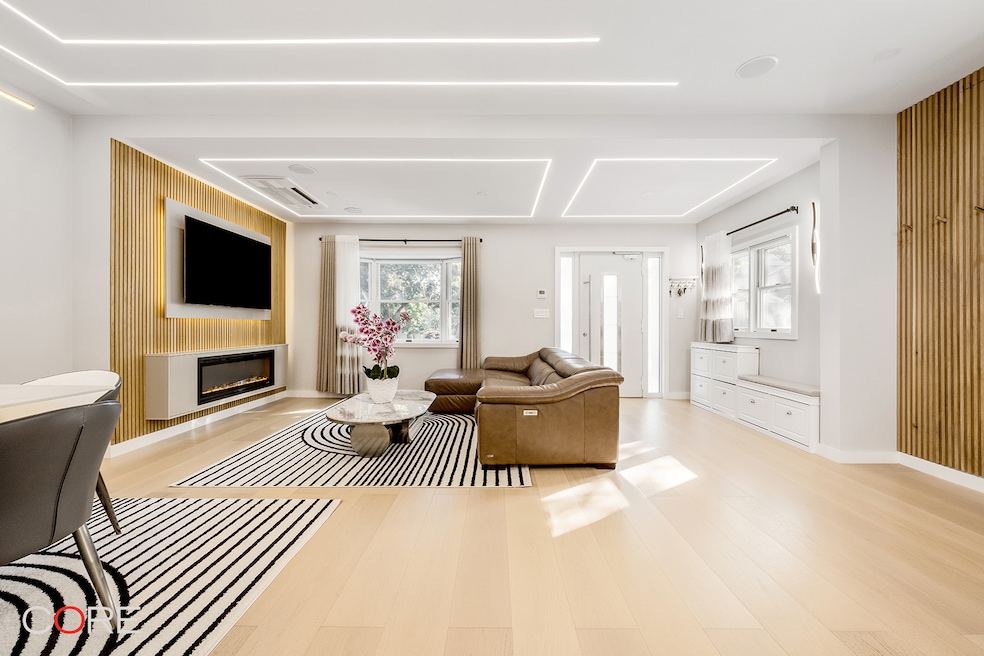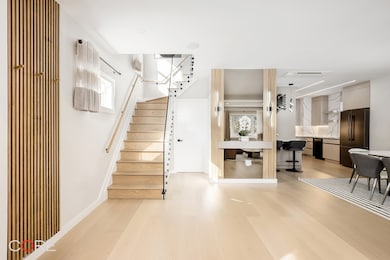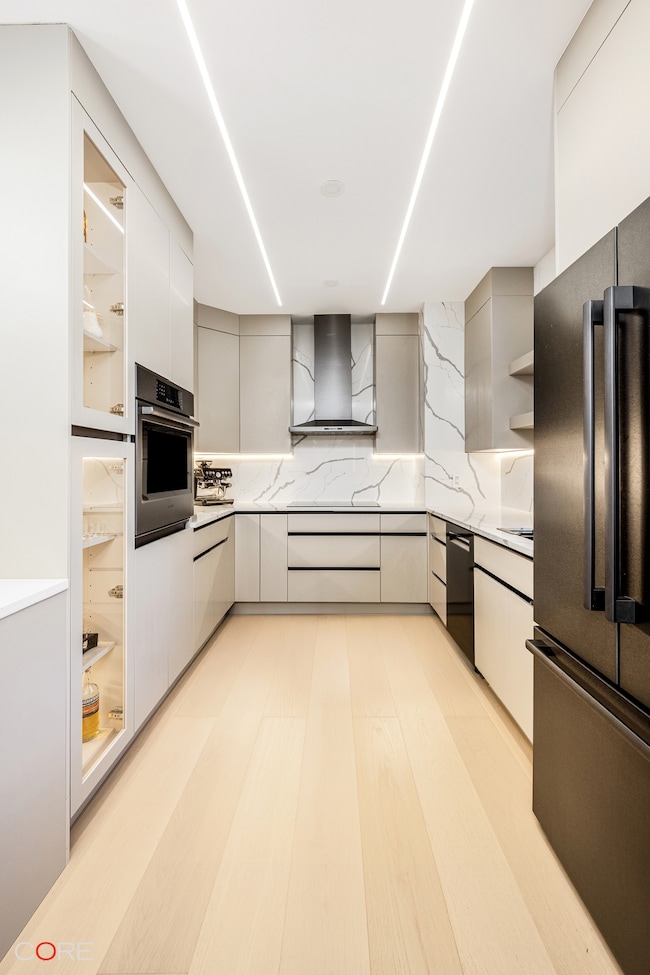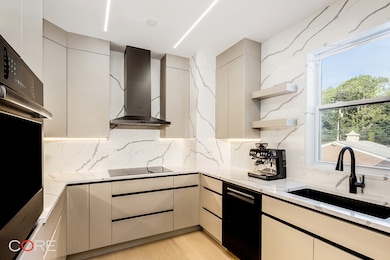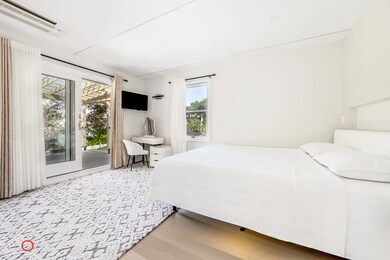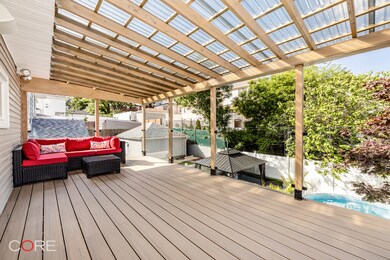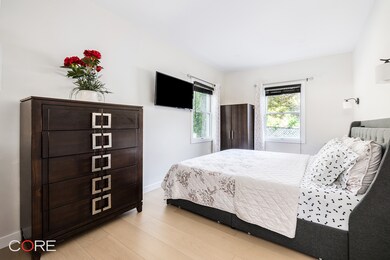11 Norden St Staten Island, NY 10304
Dongan Hills NeighborhoodEstimated payment $8,040/month
Highlights
- Newly Remodeled
- Above Ground Pool
- 1 Fireplace
- Myra S. Barnes Intermediate School 24 Rated A
- Open Floorplan
- Terrace
About This Home
Triple Mint Colonial with Two Private In-Law Suites + Finished Attic in Prime Location.
This fully gut-renovated four-bedroom Colonial offers the ideal blend of timeless design, modern upgrades, and versatile living, featuring a spacious primary residence and two separate in-law suites, each with its own private entrance.
The main home spans two beautifully finished levels and features a bright, open layout with new engineered wood flooring, a custom chef’s kitchen, designer bathrooms with heated floors, and a primary suite with an oversized private balcony.
In addition to the main residence, the first in-law suite is located on the main level, offering a fully private retreat. The second in-law suite is housed in the fully finished basement, with its entrance and full living setup—ideal for extended family, guests, or rental income.
Recent renovations include new structural beams, spray foam insulation (for both thermal and soundproofing), new electrical and plumbing systems, custom closets, new doors, designer light fixtures, and a premium Mitsubishi hyper-heat system for energy-efficient heating and cooling. A built-in speaker system adds ease to entertaining and everyday living.
The attic has been finished with raised ceiling height, offering exceptional additional storage space—a rare bonus in a home like this. A fully finished, landscaped backyard completes this turnkey offering, ideal for relaxation or entertaining.
Located in a prime neighborhood, this is a rare opportunity to own a fully renovated home with multiple private living quarters, thoughtful upgrades throughout, and timeless appeal.
Approximate Interior Square Footage:
Primary living area (excluding basement & attic): 1,678 SF
Finished basement: 828 SF
Finished attic: 301 SF
Total interior space with finished basement & attic: 2,807 SF
Above-grade interior (excluding basement): 1,979 SF
*Square footage estimates are approximate and provided for guidance only. Information is derived from sources deemed reliable, but it is not guaranteed. Buyers are encouraged to obtain independent measurements if exact square footage is a material concern.
Home Details
Home Type
- Single Family
Est. Annual Taxes
- $6,972
Year Built
- Built in 1920 | Newly Remodeled
Lot Details
- 4,000 Sq Ft Lot
- Lot Dimensions are 40x100
- Gated Home
- Back and Front Yard Fenced
- Garden
- Development of the land is complete
Home Design
- Frame Construction
- Foam Insulation
Interior Spaces
- 1,678 Sq Ft Home
- 2-Story Property
- Open Floorplan
- Sound System
- Built-In Features
- Beamed Ceilings
- Chandelier
- 1 Fireplace
- Awning
- Entrance Foyer
- Den
- Storage
Kitchen
- Breakfast Bar
- Electric Oven
- Electric Cooktop
- Microwave
- Dishwasher
Bedrooms and Bathrooms
- 4 Bedrooms
- In-Law or Guest Suite
Laundry
- Dryer
- Washer
Finished Basement
- Basement Fills Entire Space Under The House
- Exterior Basement Entry
- Laundry in Basement
- Basement Storage
Parking
- 4 Parking Spaces
- Driveway
Outdoor Features
- Above Ground Pool
- Balcony
- Glass Enclosed
- Terrace
- Exterior Lighting
Utilities
- Cooling Available
- Heating Available
- Gas Water Heater
Listing and Financial Details
- Legal Lot and Block 746 / 869
Community Details
Overview
- No Home Owners Association
- Dongan Hills Subdivision
Amenities
- Community Garden
- Building Terrace
Recreation
- Community Pool
Map
Home Values in the Area
Average Home Value in this Area
Tax History
| Year | Tax Paid | Tax Assessment Tax Assessment Total Assessment is a certain percentage of the fair market value that is determined by local assessors to be the total taxable value of land and additions on the property. | Land | Improvement |
|---|---|---|---|---|
| 2025 | $6,973 | $50,100 | $9,255 | $40,845 |
| 2024 | $6,973 | $43,080 | $10,153 | $32,927 |
| 2023 | $5,951 | $33,581 | $8,365 | $25,216 |
| 2022 | $5,695 | $47,220 | $12,600 | $34,620 |
| 2021 | $5,931 | $47,160 | $12,600 | $34,560 |
| 2020 | $5,585 | $49,920 | $12,600 | $37,320 |
| 2019 | $5,156 | $49,920 | $12,600 | $37,320 |
| 2018 | $4,820 | $27,984 | $9,910 | $18,074 |
| 2017 | $4,930 | $27,370 | $9,080 | $18,290 |
| 2016 | $4,761 | $27,086 | $9,641 | $17,445 |
| 2015 | $4,036 | $25,554 | $10,336 | $15,218 |
| 2014 | $4,036 | $24,108 | $9,468 | $14,640 |
Property History
| Date | Event | Price | Change | Sq Ft Price |
|---|---|---|---|---|
| 08/22/2025 08/22/25 | Pending | -- | -- | -- |
| 05/27/2025 05/27/25 | For Sale | $1,399,999 | +89.2% | $834 / Sq Ft |
| 09/06/2023 09/06/23 | Sold | $740,000 | +0.1% | $465 / Sq Ft |
| 07/30/2023 07/30/23 | Off Market | $739,000 | -- | -- |
| 07/10/2023 07/10/23 | Price Changed | $739,000 | -5.1% | $464 / Sq Ft |
| 06/29/2023 06/29/23 | For Sale | $779,000 | -- | $489 / Sq Ft |
Mortgage History
| Date | Status | Loan Amount | Loan Type |
|---|---|---|---|
| Closed | $242,500 | Unknown | |
| Closed | $80,000 | Credit Line Revolving |
Source: Real Estate Board of New York (REBNY)
MLS Number: RLS20026485
APN: 00869-0746
