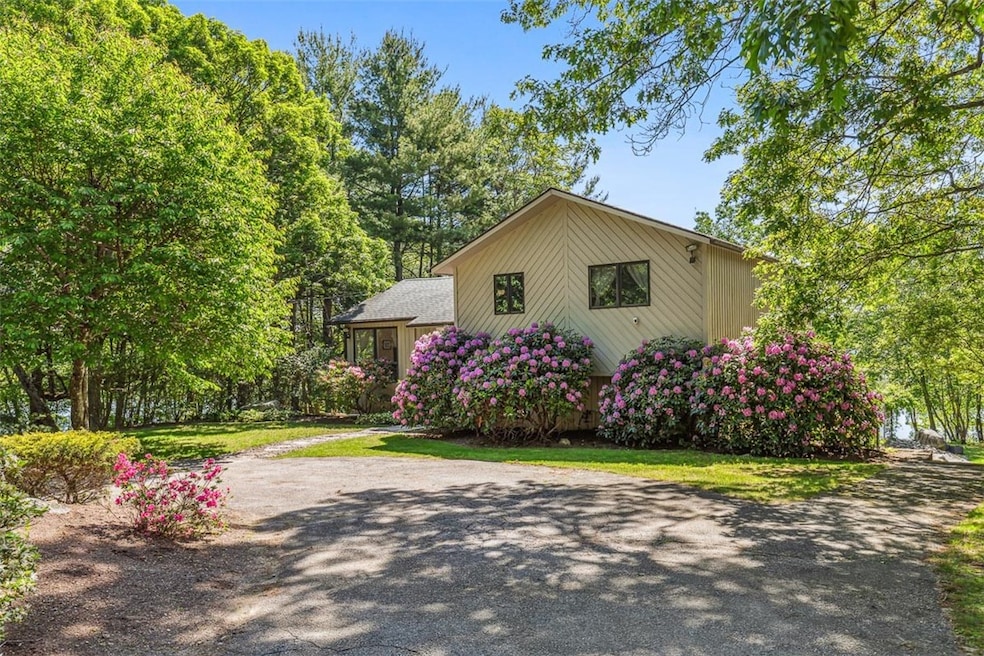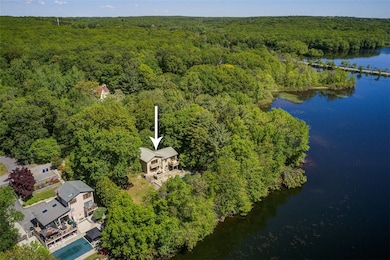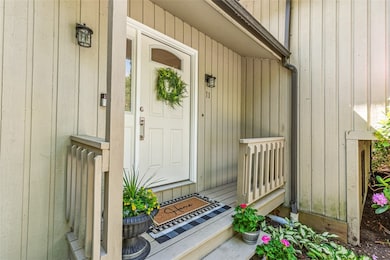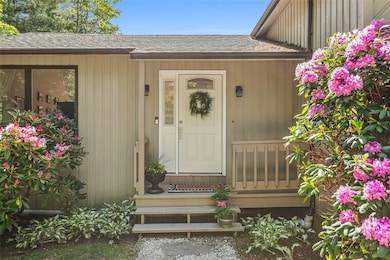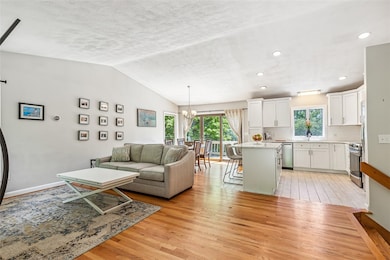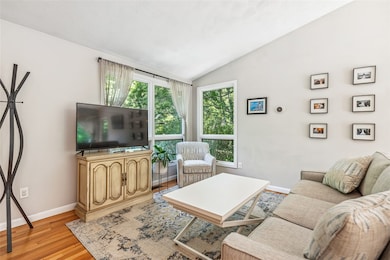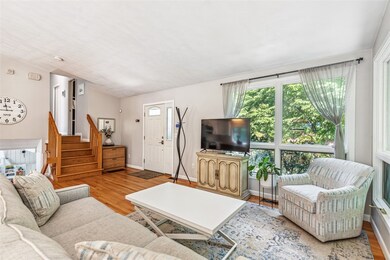Estimated payment $4,371/month
Highlights
- In Ground Pool
- 0.42 Acre Lot
- Wood Flooring
- Waterfront
- Deck
- Recreation Facilities
About This Home
Stunning 2-3 Bedroom Tri-Level Home Overlooking Wenscott Reservoir. Welcome to your dream home in one of the most desirable neighborhoods in North Providence! This fully renovated, 2-Full bath tri-level residence offers modern luxury and breathtaking views of Wenscott Reservoir. Thoughtfully designed with both comfort and style in mind, every detail has been upgraded to perfection.
Step into the main level to bright, open-concept living space featuring quartz countertops, a spacious kitchen island, and Stainless Steel appliances that make cooking and entertaining a delight. The upper level includes a sunny primary bedroom with a private deck overlooking the in-ground pool and reservoir. The lower level includes a generous sized family room with a walkout to a deck, a half bath, and laundry area. The basement level includes a third bedroom/rec room with full bath and walkout. The new furnace ensures year-round comfort, while large windows and Sliding Glass Doors frame the tranquil water views throughout. Relax and unwind in the soaking tub, or enjoy morning coffee on one of the multi-layer decks that overlook your private oasis. The backyard is a true retreat with a an in-ground pool, perfect for summer gatherings or peaceful evening swims.
Whether you're taking in the scenic surroundings or enjoying entertaining, this property is a rare gem combining location and luxury.
Home Details
Home Type
- Single Family
Est. Annual Taxes
- $7,046
Year Built
- Built in 1993
Lot Details
- 0.42 Acre Lot
- Waterfront
- Property is zoned R012
Home Design
- Split Level Home
- Concrete Perimeter Foundation
- Clapboard
Interior Spaces
- 4-Story Property
- Thermal Windows
- Family Room
- Water Views
Kitchen
- Oven
- Range
- Microwave
- Dishwasher
Flooring
- Wood
- Carpet
- Ceramic Tile
Bedrooms and Bathrooms
- 2 Bedrooms
- Soaking Tub
- Bathtub with Shower
Laundry
- Dryer
- Washer
Finished Basement
- Walk-Out Basement
- Basement Fills Entire Space Under The House
Parking
- 4 Parking Spaces
- No Garage
- Driveway
Outdoor Features
- In Ground Pool
- Water Access
- Walking Distance to Water
- Balcony
- Deck
- Patio
Location
- Property near a hospital
Utilities
- Forced Air Heating and Cooling System
- Heating System Uses Propane
- 200+ Amp Service
- Electric Water Heater
- Septic Tank
Listing and Financial Details
- Tax Lot 915
- Assessor Parcel Number 11NOTODRNPRO
Community Details
Overview
- Wenscott Reservoir Subdivision
Recreation
- Recreation Facilities
Map
Home Values in the Area
Average Home Value in this Area
Tax History
| Year | Tax Paid | Tax Assessment Tax Assessment Total Assessment is a certain percentage of the fair market value that is determined by local assessors to be the total taxable value of land and additions on the property. | Land | Improvement |
|---|---|---|---|---|
| 2024 | $8,808 | $530,300 | $214,100 | $316,200 |
| 2023 | $8,808 | $530,300 | $214,100 | $316,200 |
| 2022 | $8,796 | $385,600 | $164,800 | $220,800 |
| 2021 | $8,796 | $385,600 | $164,800 | $220,800 |
| 2020 | $8,796 | $385,600 | $164,800 | $220,800 |
| 2017 | $8,801 | $336,700 | $135,000 | $201,700 |
| 2016 | $9,966 | $356,700 | $128,100 | $228,600 |
| 2015 | $9,966 | $356,700 | $128,100 | $228,600 |
| 2014 | $9,966 | $356,700 | $128,100 | $228,600 |
Property History
| Date | Event | Price | Change | Sq Ft Price |
|---|---|---|---|---|
| 09/09/2025 09/09/25 | Pending | -- | -- | -- |
| 08/06/2025 08/06/25 | Price Changed | $699,900 | -2.8% | $307 / Sq Ft |
| 06/19/2025 06/19/25 | Price Changed | $719,900 | -2.7% | $315 / Sq Ft |
| 05/28/2025 05/28/25 | For Sale | $739,900 | +21.3% | $324 / Sq Ft |
| 05/10/2022 05/10/22 | Sold | $610,000 | -1.6% | $265 / Sq Ft |
| 04/13/2022 04/13/22 | For Sale | $619,900 | -- | $270 / Sq Ft |
Purchase History
| Date | Type | Sale Price | Title Company |
|---|---|---|---|
| Warranty Deed | $610,000 | None Available | |
| Warranty Deed | $610,000 | None Available | |
| Quit Claim Deed | -- | -- | |
| Quit Claim Deed | -- | -- | |
| Quit Claim Deed | -- | -- | |
| Deed | $475,000 | -- | |
| Deed | $273,000 | -- | |
| Quit Claim Deed | -- | -- | |
| Deed | $475,000 | -- | |
| Deed | $273,000 | -- | |
| Warranty Deed | $185,000 | -- |
Mortgage History
| Date | Status | Loan Amount | Loan Type |
|---|---|---|---|
| Open | $250,000 | Purchase Money Mortgage | |
| Previous Owner | $100,000 | No Value Available | |
| Previous Owner | $265,200 | No Value Available |
Source: State-Wide MLS
MLS Number: 1385660
APN: NPRO-000021-000000-000915
- 15 Noto Dr
- 9 E Lakeview Dr
- 6 Cavalry Dr
- 7 W Lakeview Dr
- 14 Wenscott Ln
- 626 Smithfield Rd Unit 704
- 626 Smithfield Rd Unit 402
- 626 Smithfield Rd Unit 1105
- 626 Smithfield Rd Unit 903
- 612 Smithfield Rd Unit B9
- 567 Smithfield Rd Unit 30
- 600 Smithfield Rd
- 572 Smithfield Rd Unit 8
- 4 Hunters Run
- 200 Woodlawn Ave Unit 317
- 200 Woodlawn Ave Unit 115
- 17 Karen Dr
- 60 Hawthorne Place Unit 3
- 4 Lawnacre Dr
- 45 Countryside Dr
