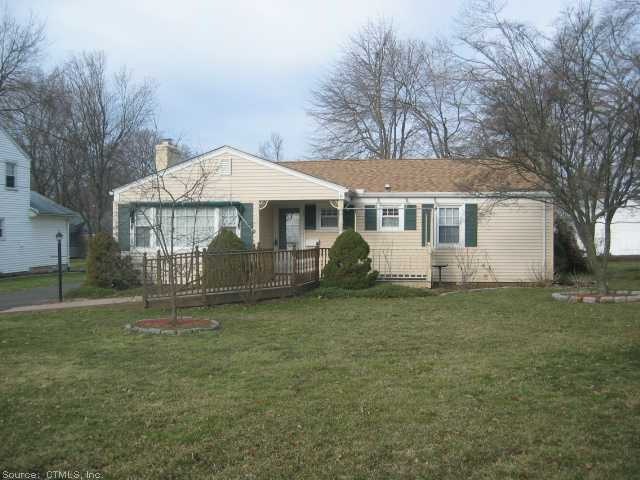
11 Nursery Dr West Hartford, CT 06117
Highlights
- Open Floorplan
- Deck
- Attic
- Aiken School Rated A
- Ranch Style House
- 1 Fireplace
About This Home
As of January 2022This 2 bedrm ranch is move in ready. Freshly painted int., Open flow with large fam. Rm. Off the back. Several recent updates such as roof in 2011, c/a replaced in 2011, new hot water heater, boiler in 06 and therm. Windows. Great deck off the fam. Rm.
Hardwood under carpet in all rooms except the family room. Subject to probate approval
Last Agent to Sell the Property
Berkshire Hathaway NE Prop. License #RES.0770019 Listed on: 03/18/2013

Home Details
Home Type
- Single Family
Est. Annual Taxes
- $5,596
Year Built
- Built in 1957
Lot Details
- 9,148 Sq Ft Lot
- Level Lot
Home Design
- Ranch Style House
- Vinyl Siding
Interior Spaces
- 1,478 Sq Ft Home
- Open Floorplan
- 1 Fireplace
- Unfinished Basement
- Basement Fills Entire Space Under The House
- Attic or Crawl Hatchway Insulated
Kitchen
- Oven or Range
- Dishwasher
- Disposal
Bedrooms and Bathrooms
- 2 Bedrooms
Parking
- 1 Car Detached Garage
- Parking Deck
- Automatic Garage Door Opener
- Driveway
Schools
- Aiken Elementary School
- Hall High School
Utilities
- Central Air
- Baseboard Heating
- Heating System Uses Oil
- Heating System Uses Oil Above Ground
- Electric Water Heater
- Cable TV Available
Additional Features
- Deck
- Property is near a bus stop
Ownership History
Purchase Details
Home Financials for this Owner
Home Financials are based on the most recent Mortgage that was taken out on this home.Purchase Details
Purchase Details
Purchase Details
Home Financials for this Owner
Home Financials are based on the most recent Mortgage that was taken out on this home.Purchase Details
Similar Homes in West Hartford, CT
Home Values in the Area
Average Home Value in this Area
Purchase History
| Date | Type | Sale Price | Title Company |
|---|---|---|---|
| Warranty Deed | $265,750 | None Available | |
| Quit Claim Deed | -- | None Available | |
| Deed | -- | None Available | |
| Quit Claim Deed | -- | -- | |
| Fiduciary Deed | $239,200 | -- | |
| Warranty Deed | $225,000 | -- |
Mortgage History
| Date | Status | Loan Amount | Loan Type |
|---|---|---|---|
| Open | $247,500 | Stand Alone Refi Refinance Of Original Loan |
Property History
| Date | Event | Price | Change | Sq Ft Price |
|---|---|---|---|---|
| 12/05/2022 12/05/22 | Rented | $3,100 | 0.0% | -- |
| 10/18/2022 10/18/22 | For Rent | $3,100 | 0.0% | -- |
| 10/06/2022 10/06/22 | Under Contract | -- | -- | -- |
| 09/28/2022 09/28/22 | For Rent | $3,100 | 0.0% | -- |
| 01/06/2022 01/06/22 | Sold | $270,000 | -1.8% | $181 / Sq Ft |
| 12/15/2021 12/15/21 | Pending | -- | -- | -- |
| 12/11/2021 12/11/21 | For Sale | $274,900 | +14.9% | $184 / Sq Ft |
| 04/29/2013 04/29/13 | Sold | $239,200 | -2.3% | $162 / Sq Ft |
| 03/25/2013 03/25/13 | Pending | -- | -- | -- |
| 03/18/2013 03/18/13 | For Sale | $244,900 | -- | $166 / Sq Ft |
Tax History Compared to Growth
Tax History
| Year | Tax Paid | Tax Assessment Tax Assessment Total Assessment is a certain percentage of the fair market value that is determined by local assessors to be the total taxable value of land and additions on the property. | Land | Improvement |
|---|---|---|---|---|
| 2025 | $9,200 | $205,450 | $71,330 | $134,120 |
| 2024 | $8,701 | $205,450 | $71,330 | $134,120 |
| 2023 | $8,407 | $205,450 | $71,330 | $134,120 |
| 2022 | $7,184 | $176,610 | $71,330 | $105,280 |
| 2021 | $6,853 | $161,560 | $70,280 | $91,280 |
| 2020 | $6,411 | $153,370 | $63,770 | $89,600 |
| 2019 | $6,411 | $153,370 | $63,770 | $89,600 |
| 2018 | $6,288 | $153,370 | $63,770 | $89,600 |
| 2017 | $6,294 | $153,370 | $63,770 | $89,600 |
| 2016 | $6,184 | $156,520 | $56,490 | $100,030 |
| 2015 | $5,996 | $156,520 | $56,490 | $100,030 |
| 2014 | $5,849 | $156,520 | $56,490 | $100,030 |
Agents Affiliated with this Home
-
Gregory Clancy

Seller's Agent in 2022
Gregory Clancy
eXp Realty
(860) 940-8449
57 Total Sales
-
Dawn Gagliardi

Seller's Agent in 2022
Dawn Gagliardi
Serhant Connecticut, LLC
(860) 810-3237
71 in this area
232 Total Sales
-
Ginny Proft

Buyer's Agent in 2022
Ginny Proft
William Raveis Real Estate
(860) 944-3811
91 in this area
165 Total Sales
-
Paul Cranick

Buyer's Agent in 2022
Paul Cranick
eXp Realty
(860) 608-5047
8 in this area
346 Total Sales
-
Paul Sciarra

Seller's Agent in 2013
Paul Sciarra
Berkshire Hathaway Home Services
(860) 983-3391
41 in this area
86 Total Sales
-
Elizabeth Petry
E
Buyer's Agent in 2013
Elizabeth Petry
William Raveis Real Estate
(860) 306-8847
3 in this area
6 Total Sales
Map
Source: SmartMLS
MLS Number: G645287
APN: WHAR-000004F-003941-000011
- 24 Sherwood Rd
- 19 Seneca Rd
- 83 Haynes Rd
- 11 Lawler Rd
- 1 King Philip Dr Unit 207
- 12 Iroquois Rd
- 154 Mohawk Dr
- 1745 Asylum Ave
- 1801 Asylum Ave
- 84 Seminole Cir
- 129 Middlebrook Rd
- 30 Farmstead Ln
- 1954 Albany Ave
- 35 W Ridge Dr
- 104 Foxcroft Rd
- 66 Parsons Dr
- 64 Harvest Ln
- 141 Steele Rd
- 75 Bainbridge Rd
- 3 Rye Ridge Pkwy
