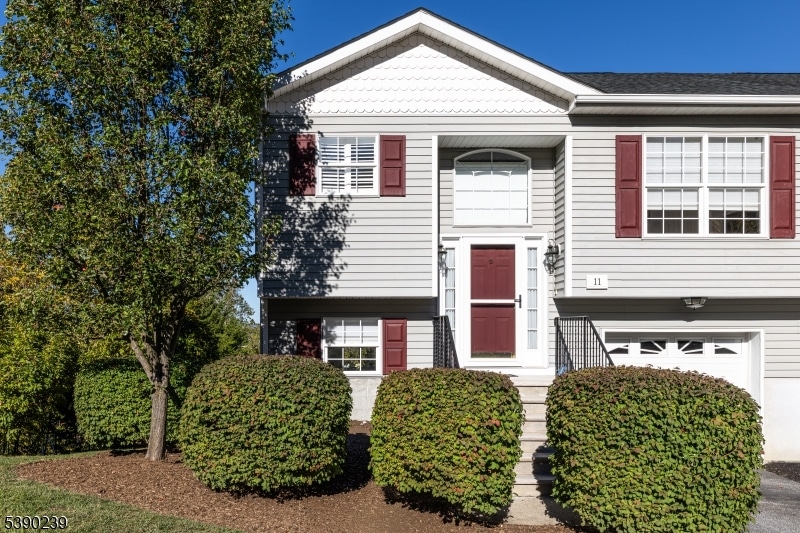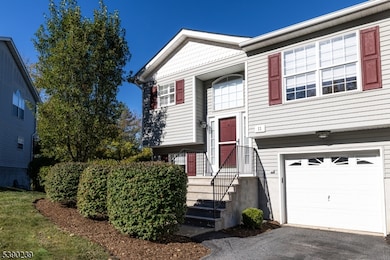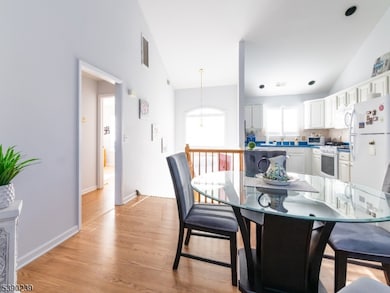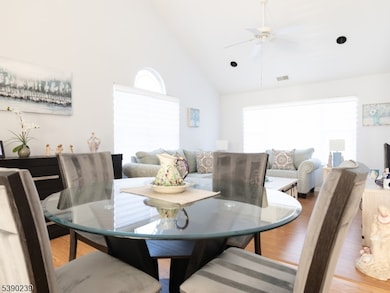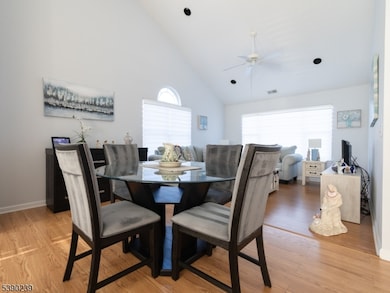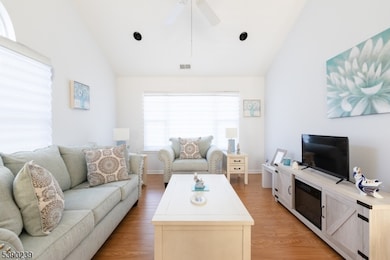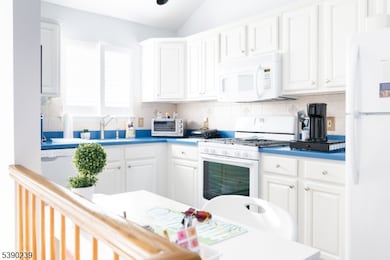11 Oak Point Dr Unit D11 Hamburg, NJ 07419
Estimated payment $2,704/month
Highlights
- Skyline View
- High Ceiling
- Eat-In Kitchen
- Deck
- 1 Car Attached Garage
- Forced Air Heating and Cooling System
About This Home
Welcome to Oak Point! A Perfect Blend of comfort, Style & Location! This charming bi-level end-unit townhome with a private deck, versatile lower level, and attached garage is nestled in peaceful yet convenient Hamburg Borough just minutes from Crystal Springs, Mountain Creek, Minerals Sports Club, shopping, dining, and Route 23. Sunlight pours into the open-concept main level featuring a timeless kitchen and spacious living and dining areas. Large windows offer beautiful views throughout. Two generously sized bedrooms and a full bath with a soothing jetted tub complete the main floor. DOWNStairs, a cozy family room with a gas fireplace opens to a private backyard deck great for relaxing or entertaining. With two closets, this flexible space can serve as a third bedroom or guest suite. A second full bath, laundry area, and interior garage access round out the lower level. Highlights include high ceilings, ample storage, recessed lighting, a brand-new hot water heater, neutral paint colors, and abundant natural light. Set in the desirable Oak Point community in the heart of Sussex County's outdoor lifestyle near skiing, golfing, hiking, and great local restaurants. Located in a top-rated school district, this home suits many lifestyles. Move-in ready and a must-see. Don't miss this updated townhome in an unbeatable location!
Listing Agent
MONIQUE LANDOLFI
PROGRESSIVE REALTY GROUP Brokerage Phone: 973-553-1135 Listed on: 10/09/2025
Property Details
Home Type
- Condominium
Est. Annual Taxes
- $8,141
Year Built
- Built in 2002
HOA Fees
- $310 Monthly HOA Fees
Parking
- 1 Car Attached Garage
Home Design
- Vinyl Siding
- Tile
Interior Spaces
- High Ceiling
- Gas Fireplace
- Blinds
- Family or Dining Combination
- Laminate Flooring
- Skyline Views
- Finished Basement
Kitchen
- Eat-In Kitchen
- Gas Oven or Range
- Self-Cleaning Oven
- Microwave
- Dishwasher
Bedrooms and Bathrooms
- 2 Bedrooms
- 2 Full Bathrooms
Laundry
- Dryer
- Washer
Home Security
Outdoor Features
- Deck
Schools
- Hamburg Elementary And Middle School
- Wallkill Valley High School
Utilities
- Forced Air Heating and Cooling System
- One Cooling System Mounted To A Wall/Window
- Standard Electricity
- Gas Water Heater
- Water Softener is Owned
Listing and Financial Details
- Assessor Parcel Number 2809-00022-0000-00045-0000-C011
Community Details
Overview
- Association fees include maintenance-common area, maintenance-exterior, snow removal
Pet Policy
- Pets Allowed
Security
- Carbon Monoxide Detectors
Map
Home Values in the Area
Average Home Value in this Area
Tax History
| Year | Tax Paid | Tax Assessment Tax Assessment Total Assessment is a certain percentage of the fair market value that is determined by local assessors to be the total taxable value of land and additions on the property. | Land | Improvement |
|---|---|---|---|---|
| 2025 | $8,141 | $164,200 | $40,000 | $124,200 |
| 2024 | $7,831 | $164,200 | $40,000 | $124,200 |
| 2023 | $7,831 | $164,200 | $40,000 | $124,200 |
| 2022 | $7,491 | $164,200 | $40,000 | $124,200 |
| 2021 | $7,258 | $164,200 | $40,000 | $124,200 |
| 2020 | $7,034 | $164,200 | $40,000 | $124,200 |
| 2019 | $6,823 | $164,200 | $40,000 | $124,200 |
| 2018 | $6,667 | $164,200 | $40,000 | $124,200 |
| 2017 | $6,530 | $164,200 | $40,000 | $124,200 |
| 2016 | $6,338 | $164,200 | $40,000 | $124,200 |
| 2015 | $6,082 | $164,200 | $40,000 | $124,200 |
| 2014 | $5,972 | $164,200 | $40,000 | $124,200 |
Property History
| Date | Event | Price | List to Sale | Price per Sq Ft |
|---|---|---|---|---|
| 11/21/2025 11/21/25 | Pending | -- | -- | -- |
| 10/09/2025 10/09/25 | For Sale | $324,900 | -- | -- |
Purchase History
| Date | Type | Sale Price | Title Company |
|---|---|---|---|
| Interfamily Deed Transfer | -- | None Available |
Source: Garden State MLS
MLS Number: 3991664
APN: 09-00022-0000-00045-0000-C011
- 12 King Cole Rd
- 18 Governor Haines St
- 156 New Jersey 23
- 30 King Cole Rd
- 141 Falcon Ridge Way N Unit 1
- 48 Village Dr Unit F4
- 43 Village Dr Unit 8E
- 100 Heritage Ln Unit 5
- 24 Bluffs Ct
- 17 Main St
- 19 Lakeview Dr Unit D1
- 212 New Jersey 23
- 7 Meadow Lakes Dr Unit 7
- 7 Meadow Lakes Dr
- 50 Quarry Rd
- 6 Mulberry St
- 3261 New Jersey 94
- 30 Vernon Ave
- 12 New Jersey 23
- 12 State Rt 23 N
