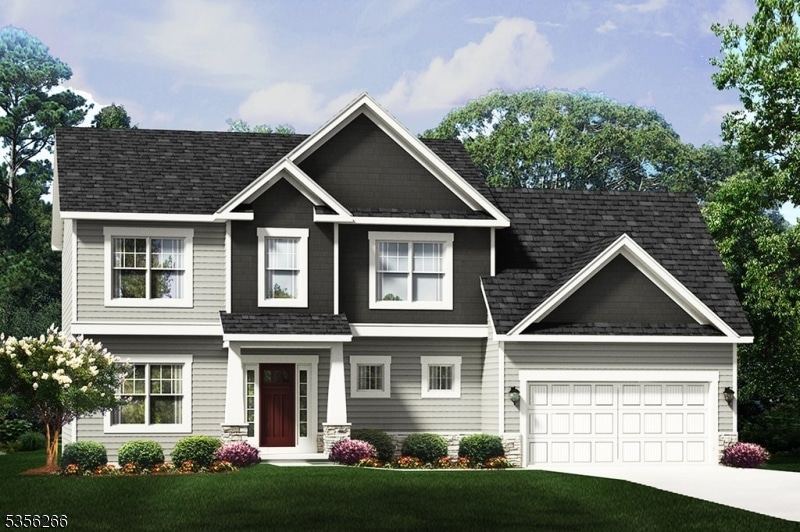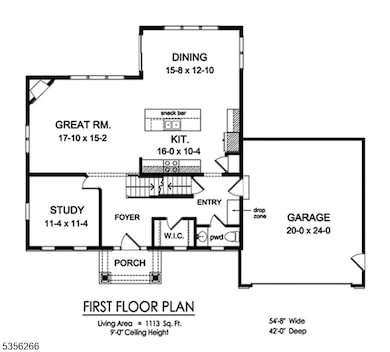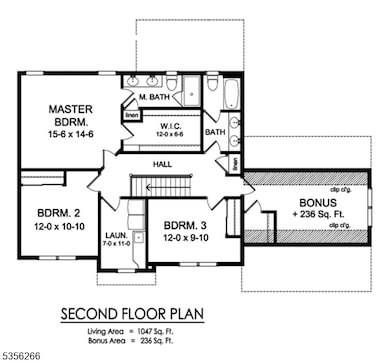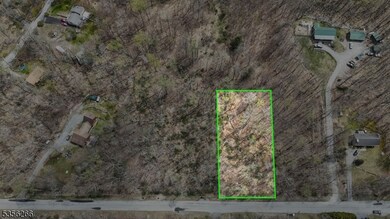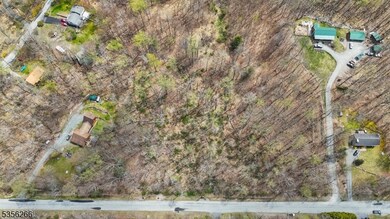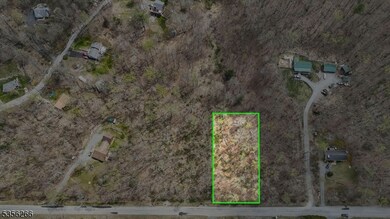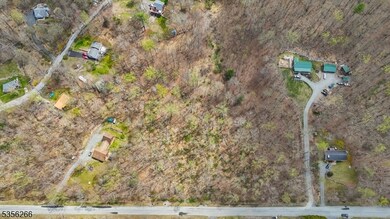11 Oak Ridge Rd Montague Twp., NJ 07827
Estimated payment $3,392/month
Highlights
- Custom Home
- Wood Flooring
- Great Room with Fireplace
- Wooded Lot
- High Ceiling
- Home Office
About This Home
AWARD-WINNING DEVELOPER, MODERN METHOD CONTRACTORS welcomes you to build your New Custom Luxury Home, located in the heart of Sussex County's Montague Twp. MODERN METHOD has been BUILDING HOMES SINCE 1985 and is currently developing BRECIA FARMS, a Luxury Home subdivision located in the nearby Hardyston Twp. Come experience the epitome of country luxury living on this PREMIUM, PRIVATE Lot located on a serene and peaceful cul-de-sac. The meticulously crafted NEW CONSTRUCTION, CUSTOM Home, will be nestled between the tranquil embrace of towering pines, offering picturesque, wooded views. This exquisite residence will be situated on a scenic Lot, Featuring 4 bedrooms and 2.5 bathrooms. High ceilings grace every corner of this home, showcasing an open floor plan, a great room with optional fireplace, a gourmet kitchen, a large main-level laundry room, and a breathtaking primary suite with a luxurious spa-style en-suite featuring a double vanity, an oversized stall shower, and a large walk-in closet. This property is zoned within the esteemed Montague school district, offering a harmonious retreat with proximity to both nature and suburban amenities. There are ONLY 2 total Lots remaining! Construction Upgrades are Available. Special Financing options available! Included Builder's Warranty adds peace of mind to this exceptional residence! Take advantage of this opportunity and let us bring your Custom New Home vision to life! Lots for sale:
Listing Agent
KELLY ROBINSON
SIGNATURE REALTY NJ Brokerage Phone: 973-500-3253 Listed on: 06/06/2025
Home Details
Home Type
- Single Family
Est. Annual Taxes
- $865
Year Built
- 2026
Lot Details
- 0.69 Acre Lot
- Property fronts a private road
- Wooded Lot
Parking
- 2 Car Attached Garage
- Inside Entrance
- Gravel Driveway
- Off-Street Parking
Home Design
- Home to be built
- Custom Home
- Colonial Architecture
- Ranch Style House
- Vinyl Siding
- Tile
Interior Spaces
- 2,200 Sq Ft Home
- High Ceiling
- Ceiling Fan
- Wood Burning Fireplace
- Self Contained Fireplace Unit Or Insert
- Gas Fireplace
- Thermal Windows
- Entrance Foyer
- Family Room with Fireplace
- Great Room with Fireplace
- Family Room with entrance to outdoor space
- Living Room with Fireplace
- Formal Dining Room
- Home Office
- Storage Room
- Laundry Room
- Utility Room
- Unfinished Basement
- Basement Fills Entire Space Under The House
Kitchen
- Breakfast Bar
- Butlers Pantry
- Gas Oven or Range
- Recirculated Exhaust Fan
- Microwave
- Dishwasher
- Kitchen Island
Flooring
- Wood
- Wall to Wall Carpet
Bedrooms and Bathrooms
- 4 Bedrooms
- Primary bedroom located on second floor
- En-Suite Primary Bedroom
- Walk-In Closet
- Powder Room
- Bathtub
- Separate Shower
Home Security
- Carbon Monoxide Detectors
- Fire and Smoke Detector
Schools
- Montague Elementary And Middle School
- High Point
Utilities
- Forced Air Heating and Cooling System
- Heating System Powered By Owned Propane
- Heating System Powered By Leased Propane
- Standard Electricity
- Propane
- Well
- Gas Water Heater
Listing and Financial Details
- Assessor Parcel Number 2814-00008-0000-00031-0000-
Map
Home Values in the Area
Average Home Value in this Area
Tax History
| Year | Tax Paid | Tax Assessment Tax Assessment Total Assessment is a certain percentage of the fair market value that is determined by local assessors to be the total taxable value of land and additions on the property. | Land | Improvement |
|---|---|---|---|---|
| 2025 | $865 | $29,400 | $29,400 | -- |
| 2024 | $850 | $29,400 | $29,400 | $0 |
| 2023 | $850 | $29,400 | $29,400 | $0 |
| 2022 | $850 | $29,400 | $29,400 | $0 |
| 2021 | $865 | $29,400 | $29,400 | $0 |
| 2020 | $858 | $29,400 | $29,400 | $0 |
| 2019 | $828 | $29,400 | $29,400 | $0 |
| 2018 | $797 | $29,400 | $29,400 | $0 |
| 2017 | $771 | $29,400 | $29,400 | $0 |
| 2016 | $763 | $29,400 | $29,400 | $0 |
| 2015 | $734 | $29,400 | $29,400 | $0 |
| 2014 | $593 | $15,100 | $15,100 | $0 |
Property History
| Date | Event | Price | List to Sale | Price per Sq Ft | Prior Sale |
|---|---|---|---|---|---|
| 10/28/2025 10/28/25 | Sold | $15,000 | -50.0% | -- | View Prior Sale |
| 10/14/2025 10/14/25 | Pending | -- | -- | -- | |
| 07/01/2025 07/01/25 | For Sale | $30,000 | -95.2% | -- | |
| 06/06/2025 06/06/25 | For Sale | $629,998 | -- | $286 / Sq Ft |
Purchase History
| Date | Type | Sale Price | Title Company |
|---|---|---|---|
| Deed | $25,000 | Commonwealth Land Title Insu |
Source: Garden State MLS
MLS Number: 3967724
APN: 14-00008-0000-00031
- 13 Oak Ridge Rd
- 100 Old Mashipacong Rd
- 29G Steenykill Rd
- 2 New Mashipacong Rd
- 37 New Mashipacong Rd
- 16 Beach Dr
- 29 New Mashipacong Rd
- 258 Clove Rd
- 47 New Mashipacong Rd
- 94 River Rd
- 74 River Rd
- 115 Tomahawk Terrace
- 47 New Jersey 23
- 900 Macintosh Way
- 294 New Rd
- 111 Reuben Bell Dr
- 19 Twin Brook Dr
- 1 Twin Brook Rd
- 3 Twin Brook Rd
- 202 Braeburn Path
- 153-180 Paddlers Point
- 189 Paddlers Point
- 180 Westfall Town Dr
- 4038 Somerset Ct
- 254 Clove Rd Unit H
- 207 Old Chimney Ridge Rd Unit K
- 207 Old Chimney Ridge Rd Unit G
- 310 Lake Unit D
- 108-C Hemlock Hill
- 369-A S Lake Shore S
- 6 North St
- 121 A Hemlock Hill
- 125 Hemlock Hill Unit B
- 410 Lake Shore N Unit 6
- 208 E Main St
- 430 Deerfield Ln Unit A
- 13-19 Cole St Unit A22
- 1339 New Jersey 23
- 140 Front St
- 82 Jersey Ave
