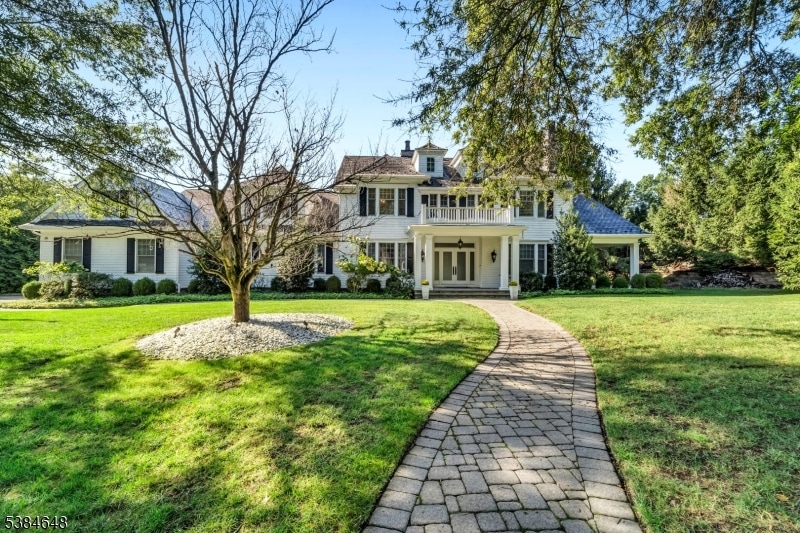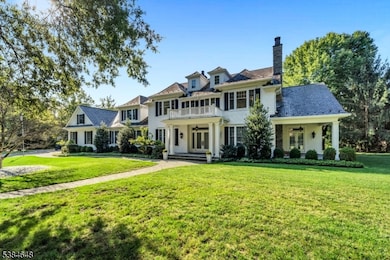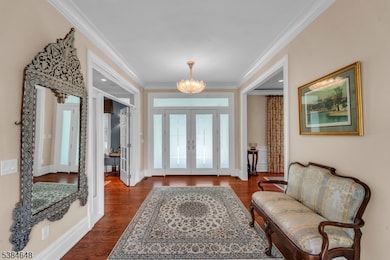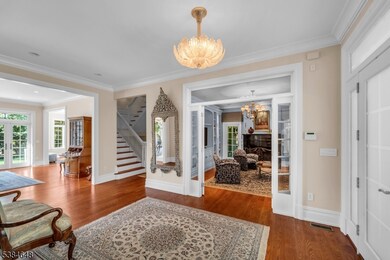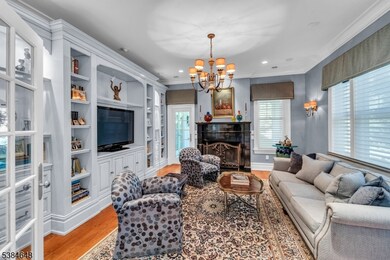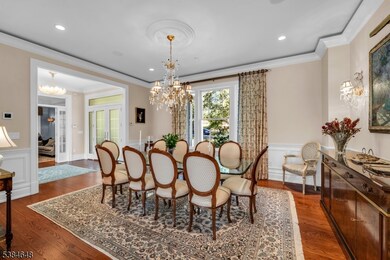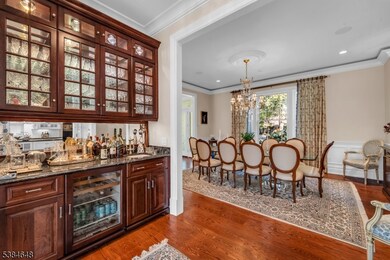11 Oconners Ln Old Tappan, NJ 07675
Estimated payment $19,036/month
Highlights
- Colonial Architecture
- 2 Fireplaces
- Forced Air Heating and Cooling System
- T. Baldwin Demarest Elementary School Rated A
- 3 Car Attached Garage
- Private Driveway
About This Home
Nestled in one of the most desirable enclaves in Old Tappan, 11 O'Conners Lane presents a rare opportunity to own a residence that blends timeless elegance with modern luxury. This beautifully appointed home welcomes you with soaring ceilings, sun-filled interiors, and an effortless flow designed for both grand entertaining and intimate living. Formal dining and living rooms elevate gatherings with refined detail and sophistication. The kitchen is a true centerpiece, boasting custom cabinetry, premium granite counters, and professional-grade appliances. The kitchen opens to a covered sun deck and a fully equipped, custom outdoor BBQ. An adjoining family room with a sleek fireplace and walls of glass offers seamless access to the landscaped grounds. Retreat to the primary suite, a private sanctuary featuring a spa-inspired bath, boutique-style dressing room, and serene views. Generously scaled bedrooms, each with custom finishes, ensure comfort and privacy. All within 6,435 sq. ft. of living space, plus approximately 3,500 sq. ft. of unfinished space in the lower-level basement.
Listing Agent
ATTILIO ADAMO
SERHANT NEW JERSEY LLC Brokerage Phone: 201-264-8305 Listed on: 09/04/2025
Home Details
Home Type
- Single Family
Est. Annual Taxes
- $41,838
Year Built
- Built in 2010
Lot Details
- 0.94 Acre Lot
Parking
- 3 Car Attached Garage
- Private Driveway
Home Design
- Colonial Architecture
Interior Spaces
- 2 Fireplaces
- Gas Fireplace
- Basement Fills Entire Space Under The House
- Gas Oven or Range
Bedrooms and Bathrooms
- 6 Bedrooms
Utilities
- Forced Air Heating and Cooling System
- Standard Electricity
Listing and Financial Details
- Assessor Parcel Number 1143-00701-0000-00009-0000-
Map
Home Values in the Area
Average Home Value in this Area
Tax History
| Year | Tax Paid | Tax Assessment Tax Assessment Total Assessment is a certain percentage of the fair market value that is determined by local assessors to be the total taxable value of land and additions on the property. | Land | Improvement |
|---|---|---|---|---|
| 2025 | $41,838 | $1,900,000 | $481,500 | $1,418,500 |
| 2024 | $40,926 | $1,900,000 | $481,500 | $1,418,500 |
| 2023 | $40,432 | $1,900,000 | $481,500 | $1,418,500 |
| 2022 | $40,432 | $1,900,000 | $481,500 | $1,418,500 |
| 2021 | $40,337 | $1,900,000 | $481,500 | $1,418,500 |
| 2020 | $39,748 | $1,900,000 | $481,500 | $1,418,500 |
| 2019 | $39,197 | $1,900,000 | $481,500 | $1,418,500 |
| 2018 | $38,399 | $1,900,000 | $481,500 | $1,418,500 |
| 2017 | $38,095 | $1,900,000 | $481,500 | $1,418,500 |
| 2016 | $37,107 | $1,900,000 | $481,500 | $1,418,500 |
| 2015 | $36,518 | $1,900,000 | $481,500 | $1,418,500 |
| 2014 | $35,549 | $1,900,000 | $481,500 | $1,418,500 |
Property History
| Date | Event | Price | List to Sale | Price per Sq Ft |
|---|---|---|---|---|
| 11/20/2025 11/20/25 | Pending | -- | -- | -- |
| 09/04/2025 09/04/25 | For Sale | $2,950,000 | -- | -- |
Purchase History
| Date | Type | Sale Price | Title Company |
|---|---|---|---|
| Deed | $1,150,000 | -- |
Mortgage History
| Date | Status | Loan Amount | Loan Type |
|---|---|---|---|
| Open | $1,035,000 | New Conventional |
Source: Garden State MLS
MLS Number: 3986671
APN: 43-00701-0000-00009
