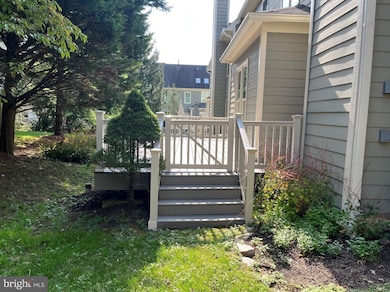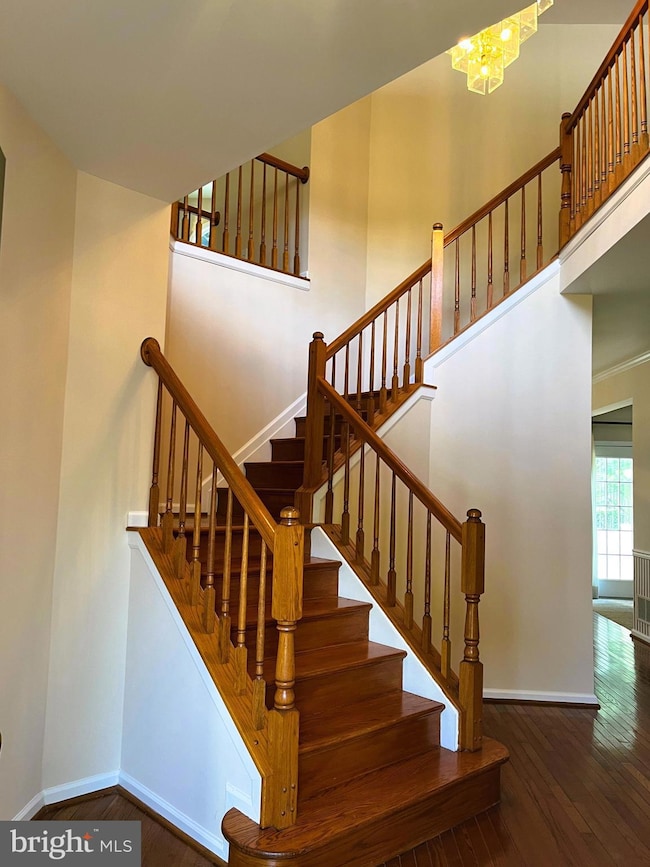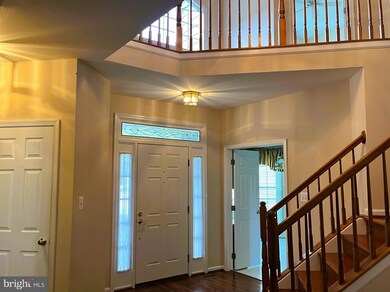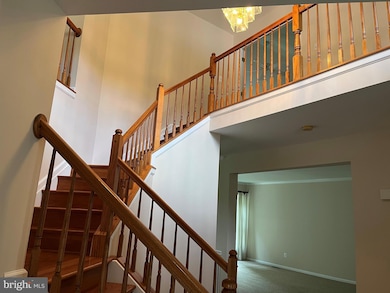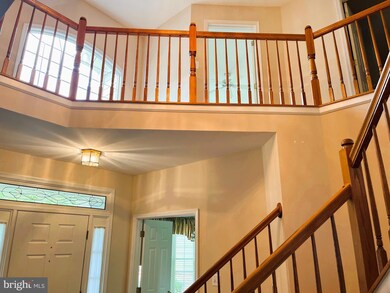11 Old Granary Ct Catonsville, MD 21228
Estimated payment $3,964/month
Highlights
- Open Floorplan
- Colonial Architecture
- Wood Flooring
- Catonsville High School Rated A-
- Backs to Trees or Woods
- 1 Fireplace
About This Home
This Prinstine Home Located in FOXHALL FARMS of History-Packed Catonsville has been Meticulously Maintained by its Original Owner. Freshly painted and Featuring: Brand New Carpeting; Gorgeous Wood Floors; Dramatically Beautiful Entrance way and Staircase; 1st Floor Powder Rm; 1st Floor Laundry Rm (Featuring a Custom Mural that brings a bit of the outside in), Spacious Eat-In Kitchen with Pantry and Work Station adjoins the Show Stopping 2 Story Family Room with an Awesome 2 story Stone Fireplace; Family and Guests will dine in comfort and style in the Separate Spacious Dining Room open to the Bright with Light Living Room; Cathedral Ceilings in the Primary Bedroom Featuring 2 walk-in closets; Double Doors open to the Primary Bathroom Featuring a soaking tub, Separate shower, Private Area and Closet. The Expansive Lower Level is Expertly Finshed and Features Storage Closets, Work/Storage Room and a Half Bath. The 2 Car Garage will keep your car out of the weather and provide you with easy access to your home. For outdoor cookout Fun and/or Relaxation, step out onto the Maintenance-Free Deck and Enjoy! WELCOME HOME!
Listing Agent
(410) 747-5915 annmarie.freter-feild@longandfoster.com Long & Foster Real Estate, Inc. License #75138 Listed on: 09/26/2025

Townhouse Details
Home Type
- Townhome
Est. Annual Taxes
- $5,161
Year Built
- Built in 1995
Lot Details
- 4,704 Sq Ft Lot
- Backs to Trees or Woods
- Property is in excellent condition
HOA Fees
- $375 Monthly HOA Fees
Parking
- 2 Car Attached Garage
- 2 Driveway Spaces
- Front Facing Garage
Home Design
- Colonial Architecture
- Permanent Foundation
- Frame Construction
- Asbestos Shingle Roof
Interior Spaces
- Property has 3 Levels
- Open Floorplan
- Built-In Features
- Ceiling Fan
- 1 Fireplace
- Formal Dining Room
- Finished Basement
- Basement Fills Entire Space Under The House
Kitchen
- Breakfast Area or Nook
- Eat-In Kitchen
- Built-In Oven
- Gas Oven or Range
- Built-In Range
- Microwave
- Freezer
- Dishwasher
- Disposal
Flooring
- Wood
- Carpet
Bedrooms and Bathrooms
- 3 Bedrooms
- Walk-In Closet
- Soaking Tub
- Bathtub with Shower
- Walk-in Shower
Laundry
- Laundry on main level
- Dryer
- Washer
Outdoor Features
- Exterior Lighting
Utilities
- Central Heating and Cooling System
- Natural Gas Water Heater
Community Details
- Association fees include common area maintenance, lawn maintenance, management
- Foxhall Farm Subdivision
Listing and Financial Details
- Tax Lot 18
- Assessor Parcel Number 04012200006071
Map
Home Values in the Area
Average Home Value in this Area
Tax History
| Year | Tax Paid | Tax Assessment Tax Assessment Total Assessment is a certain percentage of the fair market value that is determined by local assessors to be the total taxable value of land and additions on the property. | Land | Improvement |
|---|---|---|---|---|
| 2025 | $5,755 | $446,100 | -- | -- |
| 2024 | $5,755 | $425,800 | $120,000 | $305,800 |
| 2023 | $2,918 | $420,867 | $0 | $0 |
| 2022 | $5,698 | $415,933 | $0 | $0 |
| 2021 | $5,492 | $411,000 | $120,000 | $291,000 |
| 2020 | $5,492 | $403,800 | $0 | $0 |
| 2019 | $5,407 | $396,600 | $0 | $0 |
| 2018 | $5,251 | $389,400 | $120,000 | $269,400 |
| 2017 | $4,929 | $372,300 | $0 | $0 |
| 2016 | $4,623 | $355,200 | $0 | $0 |
| 2015 | $4,623 | $338,100 | $0 | $0 |
| 2014 | $4,623 | $338,100 | $0 | $0 |
Property History
| Date | Event | Price | List to Sale | Price per Sq Ft |
|---|---|---|---|---|
| 11/17/2025 11/17/25 | Pending | -- | -- | -- |
| 11/07/2025 11/07/25 | Price Changed | $600,000 | -3.2% | $223 / Sq Ft |
| 09/26/2025 09/26/25 | For Sale | $620,000 | -- | $230 / Sq Ft |
Purchase History
| Date | Type | Sale Price | Title Company |
|---|---|---|---|
| Deed | -- | -- | |
| Deed | $214,855 | -- |
Mortgage History
| Date | Status | Loan Amount | Loan Type |
|---|---|---|---|
| Previous Owner | $192,950 | No Value Available |
Source: Bright MLS
MLS Number: MDBC2140558
APN: 01-2200006071
- 1 Trotting Horse Ct
- 5905 Ivy League Dr
- 205 Newburg Ave
- 820 Hidden Bluff Cir
- 4 Holmes Ave
- 5601 Selford Rd
- 121 Forest Dr
- 1014 Stormont Cir
- 16 Locust Dr
- 901 Grovehill Rd
- 5613 Chelwynd Rd
- 927 Grovehill Rd
- 5632 Braxfield Rd
- 1014 Elm Rd
- 4945 March Brown Rd
- 8 Seminole Ave
- 1537 S Rolling Rd
- 2 Park Dr
- Severn Plan at Oak Hill Manor
- Seneca II Plan at Oak Hill Manor


