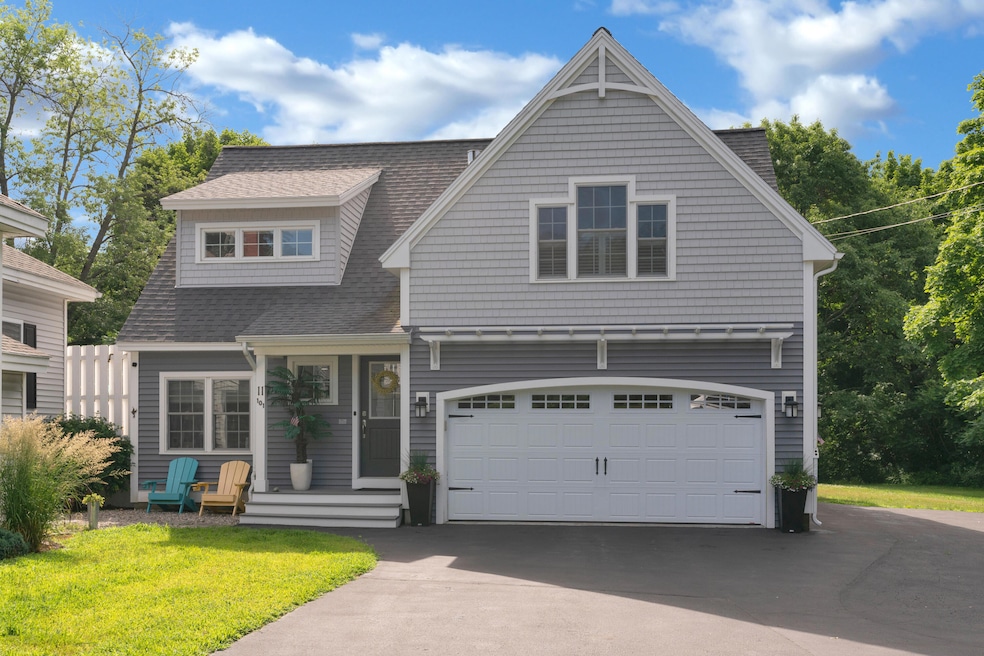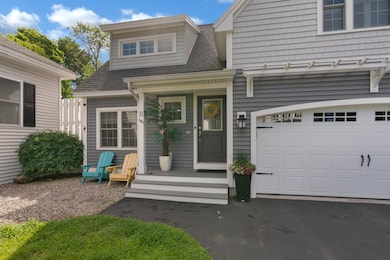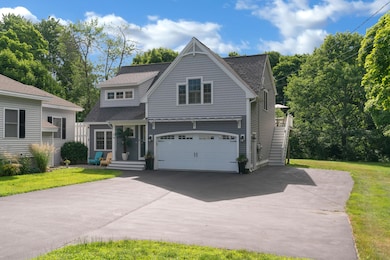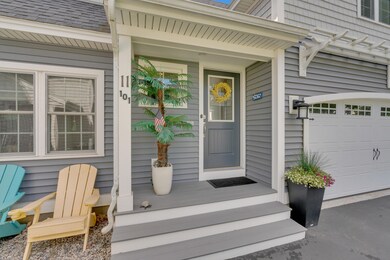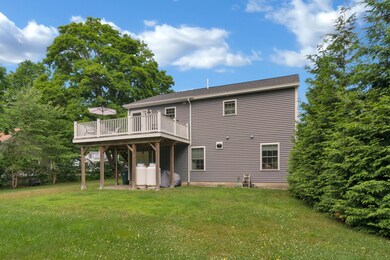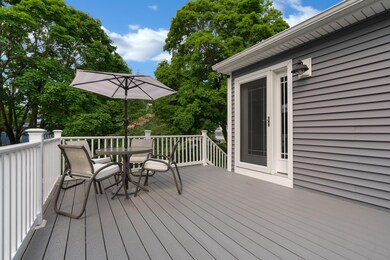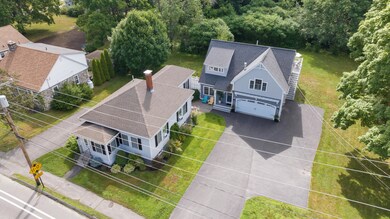Welcome to 11 Old Orchard Road! This unique property offers two homes on one lot with so many opportunities. Located minutes to Biddeford - Saco Country Club, multiple beaches and vibrant Main Street.
The main home was built in 2016 and is loaded with all the bells and whistles. It is a 3 bedroom, den, kitchen, living room, one and a half bathroom and has 1384 square feet of living space as well as a 2 car garage. The open floor plans affords easy living and entertaining. Beautiful custom kitchen offers a fabulous island - perfect for meal prep, lots of natural light and access to a fabulous deck, great for grilling and relaxing. During the winter months the living room is the place to be! Stunning gas fireplace surrounded by built-ins, custom plantation shutters and gorgeous hardwood flooring. The primary bathroom is fabulous, complete with a soaking tub! The home also offers mini splits to keep you cool in the summer and warm in the winter.
Then there is the sweet cottage. The cottage offers a cozy front porch, private deck, 2 bedrooms, one bath, den, living room, kitchen w/ laundry, hardwood floors and so charming! The cottage is 984 square feet and single level living.
Open House: Friday, January 10th noon - 2pm and Sunday, January 12th noon-2pm.
Also see listing #1611773

