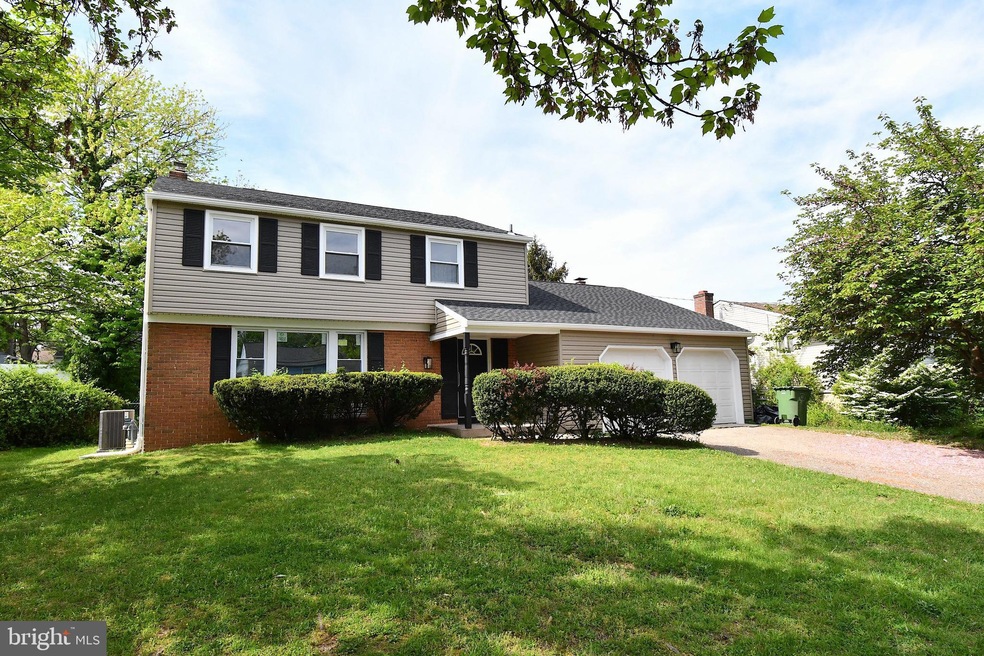
11 Orchid Ln Cherry Hill, NJ 08002
Highlights
- No HOA
- Forced Air Heating and Cooling System
- 2 Car Garage
- More Than Two Accessible Exits
About This Home
As of June 202411 Orchid Lane has everything you are looking for, 4 bedroom 2 and a half bath with partial finised basement. All brand new siding and roof, high efficiency AC and furnance (10/2023), all these big tickets will save you money and worry free in next decades. Totally renovated kitchen, bathroom with quartz counter top and stainless steel appliances. House located on quiet street but very easy access to major transportation outlets including Kings Highway, Routes 70 & 38, I-295, and PATCO. Shopping and dining also just few minutes away including Cherry Hill mall, Costco, Whole Food, Wegmans etc... Schedule your showing before it gone.
Home Details
Home Type
- Single Family
Est. Annual Taxes
- $8,924
Year Built
- Built in 1964
Lot Details
- 8,625 Sq Ft Lot
- Lot Dimensions are 75.00 x 115.00
- Property is zoned R1
Parking
- 2 Car Garage
- 2 Driveway Spaces
- Front Facing Garage
Home Design
- Slab Foundation
- Frame Construction
Interior Spaces
- 2,052 Sq Ft Home
- Property has 2 Levels
- Partially Finished Basement
Bedrooms and Bathrooms
- 4 Main Level Bedrooms
Accessible Home Design
- More Than Two Accessible Exits
Utilities
- Forced Air Heating and Cooling System
- Natural Gas Water Heater
Community Details
- No Home Owners Association
- Knollwood Subdivision
Listing and Financial Details
- Tax Lot 00006
- Assessor Parcel Number 09-00286 26-00006
Ownership History
Purchase Details
Home Financials for this Owner
Home Financials are based on the most recent Mortgage that was taken out on this home.Purchase Details
Home Financials for this Owner
Home Financials are based on the most recent Mortgage that was taken out on this home.Similar Homes in the area
Home Values in the Area
Average Home Value in this Area
Purchase History
| Date | Type | Sale Price | Title Company |
|---|---|---|---|
| Bargain Sale Deed | $540,000 | Surety Title | |
| Deed | $422,500 | Hometown Title |
Mortgage History
| Date | Status | Loan Amount | Loan Type |
|---|---|---|---|
| Open | $530,219 | FHA | |
| Previous Owner | $439,027 | FHA |
Property History
| Date | Event | Price | Change | Sq Ft Price |
|---|---|---|---|---|
| 06/05/2024 06/05/24 | Sold | $540,000 | +0.9% | $263 / Sq Ft |
| 04/30/2024 04/30/24 | For Sale | $535,000 | +26.6% | $261 / Sq Ft |
| 02/27/2024 02/27/24 | Sold | $422,500 | +5.9% | $206 / Sq Ft |
| 01/31/2024 01/31/24 | For Sale | $399,000 | -- | $194 / Sq Ft |
Tax History Compared to Growth
Tax History
| Year | Tax Paid | Tax Assessment Tax Assessment Total Assessment is a certain percentage of the fair market value that is determined by local assessors to be the total taxable value of land and additions on the property. | Land | Improvement |
|---|---|---|---|---|
| 2025 | $9,471 | $271,800 | $58,000 | $213,800 |
| 2024 | $8,925 | $212,400 | $58,000 | $154,400 |
| 2023 | $8,925 | $212,400 | $58,000 | $154,400 |
| 2022 | $8,679 | $212,400 | $58,000 | $154,400 |
| 2021 | $8,706 | $212,400 | $58,000 | $154,400 |
| 2020 | $8,600 | $212,400 | $58,000 | $154,400 |
| 2019 | $8,596 | $212,400 | $58,000 | $154,400 |
| 2018 | $8,572 | $212,400 | $58,000 | $154,400 |
| 2017 | $8,456 | $212,400 | $58,000 | $154,400 |
| 2016 | $8,343 | $212,400 | $58,000 | $154,400 |
| 2015 | $7,961 | $212,400 | $58,000 | $154,400 |
| 2014 | $7,870 | $212,400 | $58,000 | $154,400 |
Agents Affiliated with this Home
-
Joseph Nguyen
J
Seller's Agent in 2024
Joseph Nguyen
Kay and Jay Realty Inc
(856) 397-4127
22 Total Sales
-
Sandra Ragonese

Seller's Agent in 2024
Sandra Ragonese
Century 21 Alliance-Cherry Hill
(856) 278-8278
64 Total Sales
-
Taralyn Hendricks

Buyer's Agent in 2024
Taralyn Hendricks
Keller Williams - Main Street
(609) 760-7847
498 Total Sales
Map
Source: Bright MLS
MLS Number: NJCD2067584
APN: 09-00286-26-00006
- 98 Knollwood Dr
- 2 S Forge Ln
- 21 Darby Ln
- 2 Haverhill Ave
- 521 Rhode Island Ave
- 135 Greensward Ln
- 2803 Chapel Ave W
- 434 Valley Run Dr
- 212 Kingsley Rd
- 226 Chelten Pkwy
- 359 Windsor Dr
- 225 Cambridge Rd
- 211 Harvest Rd
- 802 Edgemoor Rd
- 3001 Church Rd
- 510 Salsbury Rd
- 14 N Syracuse Dr
- 17 Isaac Ln
- 307 Kingston Rd
- 10 E Miami Ave






