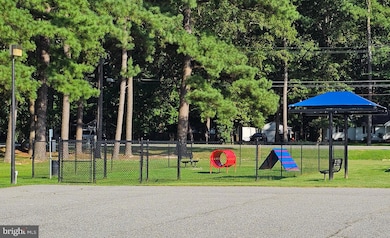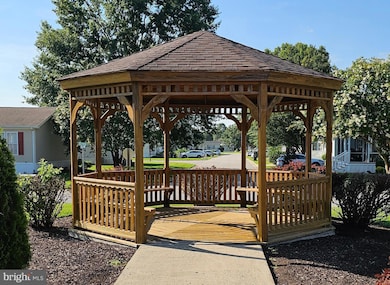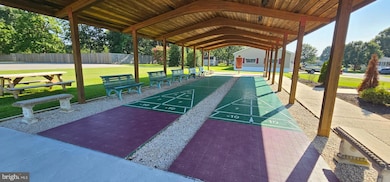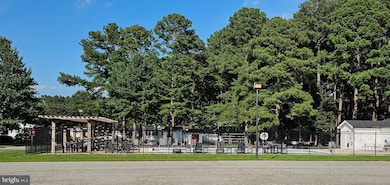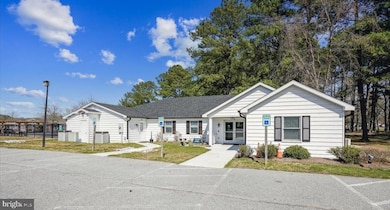11 Park Ln Easton, MD 21601
Estimated payment $1,123/month
Highlights
- Parking available for a boat
- Rambler Architecture
- No HOA
- Active Adult
- Main Floor Bedroom
- Community Pool
About This Home
Motivated Sellers! Easy to see. Come take a look and make an offer! Sun Communities Hyde Park 55+ Community where comfortable living meets convenience. Hyde Park offers an array of outstanding amenities designed to enhance your lifestyle. Socialize with friends and neighbors at the club house, or engage in friendly competition on the shuffleboard courts. There's an outdoor pool to enjoy in the summer. Best of all, these amenities are included in the monthly ground rent, along with property taxes, water, sewer, snow removal on paved streets, maintenance of common areas, trash services, and onsite office management. This well home was built in 2004, boasts 2 bedrooms, 2 full baths, open floor plan, a back deck for easy access from the house to the storage shed. The gated front porch is fabulous for keeping your fur baby safe while enjoying the outdoors. Since its purchase in 2022 by the present owners, the HVAC, stove and storm door have been replaced.
Located minutes away from historic downtown Easton, via Route 50, with medical facilities, YMCA, shopping centers, restaurants, arts and entertainment. Come relax and start enjoying life here!
Listing Agent
(410) 310-8606 tljordan520@gmail.com Meredith Fine Properties License #17158 Listed on: 04/02/2025
Property Details
Home Type
- Manufactured Home
Year Built
- Built in 2004
Lot Details
- Landscaped
- Ground Rent of $633 per month
Home Design
- Rambler Architecture
- Vinyl Siding
Interior Spaces
- 1,196 Sq Ft Home
- Property has 1 Level
- Ceiling Fan
- Window Screens
- Living Room
- Dining Room
- Storm Doors
Kitchen
- Electric Oven or Range
- Built-In Microwave
- Dishwasher
Bedrooms and Bathrooms
- 2 Main Level Bedrooms
- 2 Full Bathrooms
Laundry
- Laundry Room
- Electric Dryer
- Washer
Parking
- 2 Parking Spaces
- 2 Driveway Spaces
- Parking available for a boat
Mobile Home
- Manufactured Home
Utilities
- Central Air
- Back Up Electric Heat Pump System
- Electric Water Heater
- Municipal Trash
Community Details
Overview
- Active Adult
- No Home Owners Association
- Active Adult | Residents must be 55 or older
- Hyde Park Subdivision
- Property Manager
Recreation
- Community Pool
Map
Home Values in the Area
Average Home Value in this Area
Property History
| Date | Event | Price | List to Sale | Price per Sq Ft |
|---|---|---|---|---|
| 08/21/2025 08/21/25 | Price Changed | $179,000 | -5.5% | $150 / Sq Ft |
| 04/02/2025 04/02/25 | For Sale | $189,500 | -- | $158 / Sq Ft |
Source: Bright MLS
MLS Number: MDTA2010308
- 3 Park Ln
- 12 Curzon Ct
- 29 Kensington Dr
- Lot 12 Price St
- 0 Ocean Gateway Unit MDTA2008568
- 0 Ocean Gateway Unit MDTA2009628
- 0 Ocean Gateway Unit 20568200
- 0 Cordova Rd Unit MDTA2009734
- 9236 Chapel Rd
- 10118 Hiners Ln
- 9134 Honeysuckle Dr
- 9043 Ocean Gateway
- 29414 Andrew Ln
- 14 Sandy Ln
- 13 Sandy Ln
- 8862 Roundhouse Cir
- 29656 Meadow Gate Dr
- 8672 Misty Brook Way
- 8740 Harper Way
- 8745 Harper Way
- 1020-1070 N Washington St
- 8678 Mulberry Dr
- 507 Hollyday St
- 29531 Matthewstown Rd
- 311 Ashby Commons Dr
- 344 Ashby Commons Dr
- 150 Calvert St Unit A
- 8337 Ellliott Rd
- 102 Marlboro Ave
- 313 North St Unit 10
- 29568 Brant Ct
- 117 E Dover St Unit 208
- 115 Prospect Ave
- 123 S Washington St Unit 203
- 123 S Washington St Unit 201
- 205 S Hanson St
- 241 Brookwood Ave
- 27441 Ferry Bridge Rd
- 7482 Jeffreys Way
- 28525 Augusta Ct


