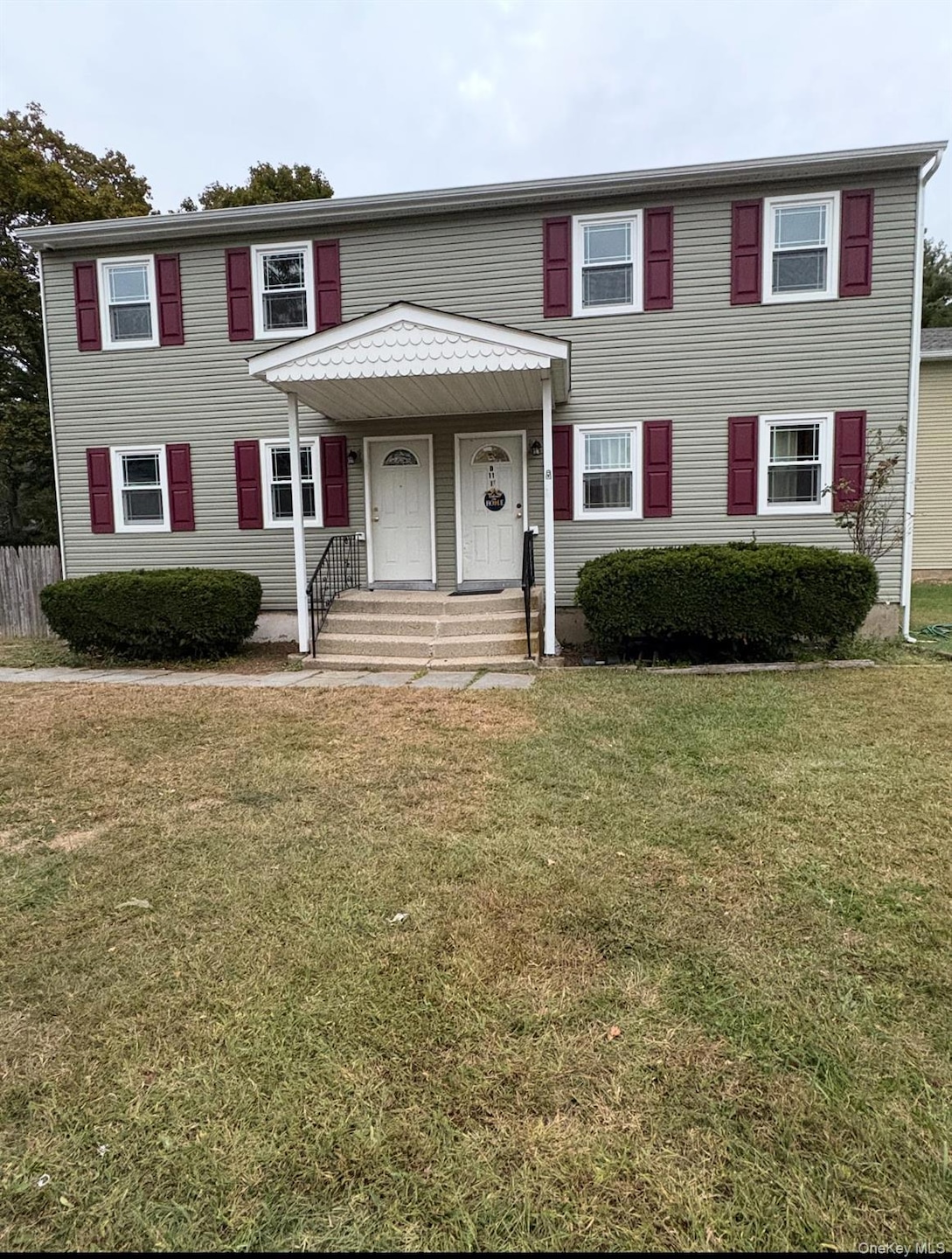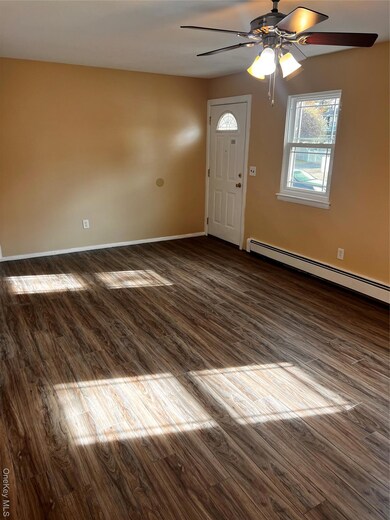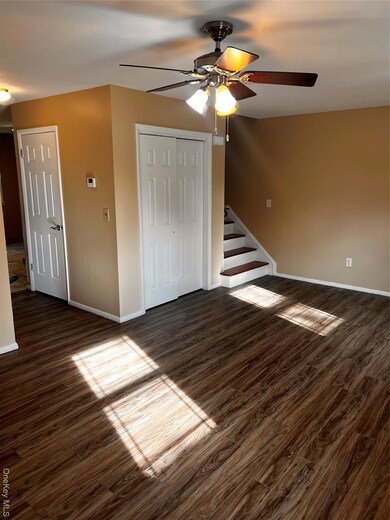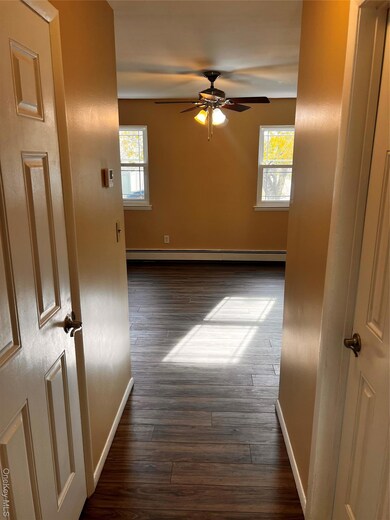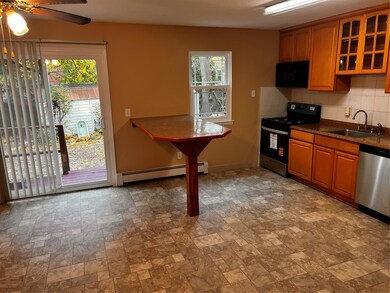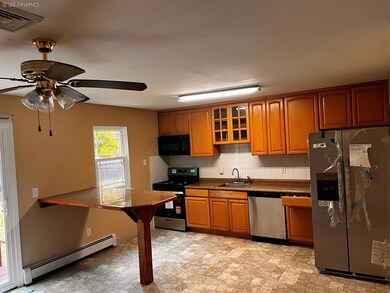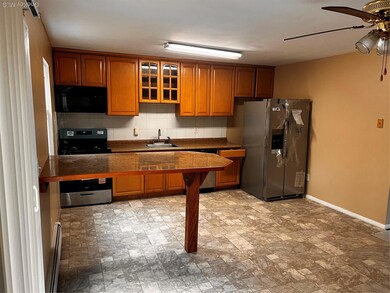11 Park Manor Ct Unit 11 Glen Cove, NY 11542
Highlights
- Eat-In Kitchen
- Central Air
- South Facing Home
About This Home
Beautifully Renovated 3-Bedroom Duplex in Quiet Cul-de-Sac
Discover this completely renovated 3-bedroom, 2-bathroom duplex nestled in a peaceful cul-de-sac location. This top-to-bottom renovation offers modern living with thoughtful updates throughout.
Interior Features:
Spacious eat-in kitchen perfect for casual dining
3 generous bedrooms with new carpets in bedrooms
2 full bathrooms
Central air conditioning for year-round comfort
In-unit washer and dryer for added convenience
Fresh finishes and modern updates throughout
new windows
Outdoor Space:
Shared backyard – ideal for relaxing or outdoor activities
2 off-street parking Location Highlights: Quiet cul-de-sac setting
Convenient access to railroad for commuters
Walking distance to shops and restaurants
Easy access to local amenities This turnkey home combines the comfort of modern renovations with the convenience of a prime location. Perfect for families or professionals seeking a move-in ready space in a quiet neighborhood with easy access to everything you need.
Listing Agent
Branch Real Estate Group Brokerage Phone: 516-628-1099 License #40CA0878995 Listed on: 11/07/2025
Co-Listing Agent
Branch Real Estate Group Brokerage Phone: 516-628-1099 License #40RI1046399
Property Details
Home Type
- Multi-Family
Est. Annual Taxes
- $1,143
Year Built
- Built in 1985
Lot Details
- 7,990 Sq Ft Lot
- South Facing Home
Home Design
- Duplex
- Aluminum Siding
Interior Spaces
- 2,560 Sq Ft Home
- 2-Story Property
Kitchen
- Eat-In Kitchen
- Gas Oven
- Dishwasher
Bedrooms and Bathrooms
- 3 Bedrooms
Laundry
- Dryer
- Washer
Basement
- Partial Basement
- Laundry in Basement
Parking
- Driveway
- On-Street Parking
Schools
- Gribbin Elementary School
- Robert M Finley Middle School
- Glen Cove High School
Utilities
- Central Air
- Heating System Uses Natural Gas
Community Details
- Call for details about the types of pets allowed
Listing and Financial Details
- 12-Month Minimum Lease Term
- Tax Lot 6
- Assessor Parcel Number 0600-21-258-00-0006-0
Map
Source: OneKey® MLS
MLS Number: 933312
APN: 0600-21-258-00-0006-0
- 16 Lamarcus Ave
- 19 Marietta Rd
- 13 Arbor Place
- 40 Valentine Ave
- 24 8th Ave
- 6 Ralph Young Ave
- 44 Arbor Place
- 20 Alex Ln
- 8 Duke Place
- 10 Glen Keith Rd Unit U
- 82 Glen Keith Rd Unit 82
- 38 Glen Keith Rd Unit 38
- 226 Glen Cove Ave
- 15 Duke Place
- 8 Towle Place
- 17 Hammond Rd
- 171 8th Ave
- 7 Continental Hill
- 94 Carpenter Ave
- 9 Maple Ave
- 10 Park Manor Ct Unit 10-B
- 10 Park Manor Ct Unit 10-B
- 5 Pearl St Unit 5 pearl st
- 2 Alex Ln
- 18 William St
- 17 Alex Ln
- 32 Hammond Rd Unit 2
- 400 Carney St Unit 606
- 173 Sea Cliff Ave Unit 2W
- 36 Carney St Unit 2nd Fl
- 10 Leech Cir N
- 28 High Ave Unit 1st floor
- 72 Cedar Swamp Rd Unit 3
- 1100 Avalon Square
- 270 8th Ave Unit 11
- 1100 Avalon St Unit S1332
- 1100 Avalon St Unit S1224
- 1100 Avalon St Unit S1219
- 1100 Avalon St Unit S1124
- 1100 Avalon St Unit S1104
