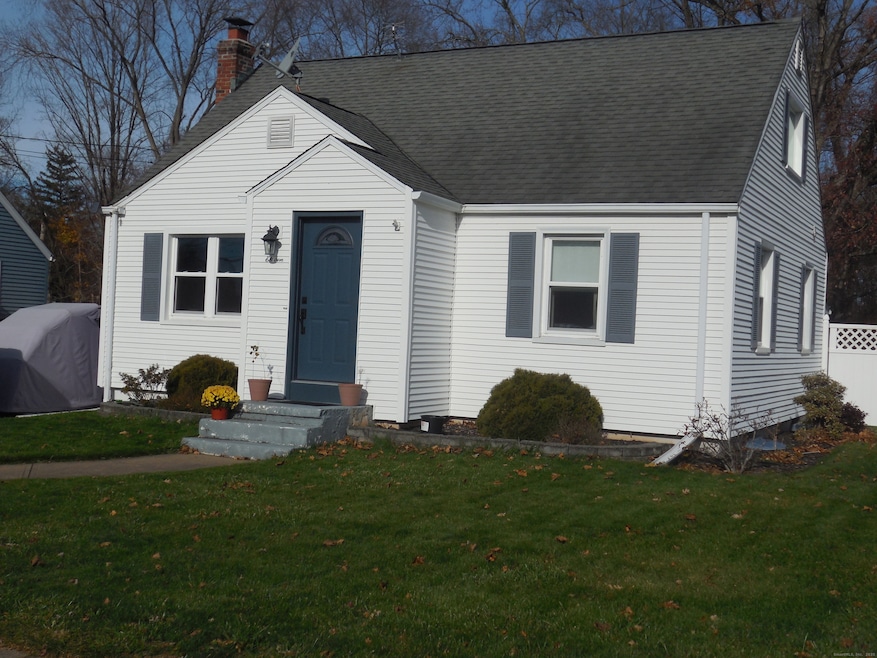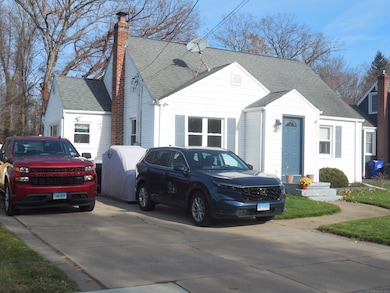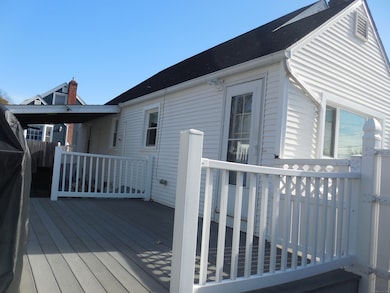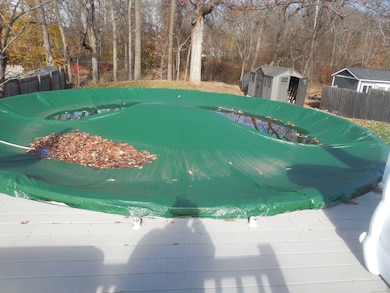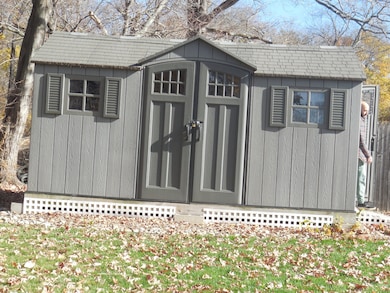11 Parkview Dr Plantsville, CT 06479
Estimated payment $2,445/month
Highlights
- Above Ground Pool
- Deck
- Central Air
- Cape Cod Architecture
- Patio
- Private Driveway
About This Home
Lovingly cared and maintained, This 3 bedroom Cape Cod features an oversized main level bedroom with walk in closet and main level full bath. 2 bedrooms upstairs. central air, Generator. Finished lower level with wet bar. Large open lot ,above ground pool with composite deck, fenced yard , 16x14 covered patio.
Listing Agent
Vision Real Estate Brokerage Phone: (203) 213-6667 License #RES.0232304 Listed on: 11/17/2025

Home Details
Home Type
- Single Family
Est. Annual Taxes
- $4,682
Year Built
- Built in 1951
Lot Details
- 9,583 Sq Ft Lot
- Property is zoned R-12
Home Design
- Cape Cod Architecture
- Concrete Foundation
- Frame Construction
- Asphalt Shingled Roof
- Vinyl Siding
Kitchen
- Oven or Range
- Dishwasher
- Disposal
Bedrooms and Bathrooms
- 3 Bedrooms
Laundry
- Laundry on main level
- Dryer
- Washer
Finished Basement
- Heated Basement
- Basement Fills Entire Space Under The House
- Sump Pump
- Crawl Space
Parking
- 4 Parking Spaces
- Parking Deck
- Private Driveway
Pool
- Above Ground Pool
- Vinyl Pool
Outdoor Features
- Deck
- Patio
Location
- Property is near a golf course
Schools
- Southington High School
Utilities
- Central Air
- Gas Available at Street
- Cable TV Available
Listing and Financial Details
- Assessor Parcel Number 2343329
Map
Home Values in the Area
Average Home Value in this Area
Tax History
| Year | Tax Paid | Tax Assessment Tax Assessment Total Assessment is a certain percentage of the fair market value that is determined by local assessors to be the total taxable value of land and additions on the property. | Land | Improvement |
|---|---|---|---|---|
| 2025 | $4,682 | $140,970 | $54,080 | $86,890 |
| 2024 | $4,432 | $140,970 | $54,080 | $86,890 |
| 2023 | $4,280 | $140,970 | $54,080 | $86,890 |
| 2022 | $4,106 | $140,970 | $54,080 | $86,890 |
| 2021 | $4,092 | $140,970 | $54,080 | $86,890 |
| 2020 | $3,798 | $124,010 | $52,120 | $71,890 |
| 2019 | $3,800 | $124,010 | $52,120 | $71,890 |
| 2018 | $3,780 | $124,010 | $52,120 | $71,890 |
| 2017 | $3,780 | $124,010 | $52,120 | $71,890 |
| 2016 | $3,676 | $124,010 | $52,120 | $71,890 |
| 2015 | $3,423 | $117,480 | $49,640 | $67,840 |
| 2014 | $3,332 | $117,480 | $49,640 | $67,840 |
Property History
| Date | Event | Price | List to Sale | Price per Sq Ft | Prior Sale |
|---|---|---|---|---|---|
| 09/28/2018 09/28/18 | Sold | $230,000 | -3.2% | $141 / Sq Ft | View Prior Sale |
| 08/18/2018 08/18/18 | Pending | -- | -- | -- | |
| 08/09/2018 08/09/18 | For Sale | $237,500 | -- | $146 / Sq Ft |
Purchase History
| Date | Type | Sale Price | Title Company |
|---|---|---|---|
| Warranty Deed | $230,000 | -- | |
| Quit Claim Deed | -- | -- | |
| Warranty Deed | $239,900 | -- | |
| Warranty Deed | $253,500 | -- |
Mortgage History
| Date | Status | Loan Amount | Loan Type |
|---|---|---|---|
| Open | $207,000 | Purchase Money Mortgage | |
| Previous Owner | $225,783 | No Value Available | |
| Previous Owner | $215,475 | No Value Available | |
| Previous Owner | $160,000 | No Value Available |
Source: SmartMLS
MLS Number: 24140469
APN: SOUT-000033-000000-000044
- 7 Zwicks Farm Rd
- 1032 Meriden-Waterbury Turnpike
- 997 Meriden Ave
- 15 Mckenzie Dr
- 505 Savage St
- 785 Old Turnpike Rd
- 241 Pondview Dr
- 461 Meriden Waterbury Turnpike
- 1338 Meriden Ave
- 186 Pondview Dr
- 578 Old Turnpike Rd
- 9 Whitlock Ave
- 41 Jeremy Woods Dr
- 310 Buckland St Unit Rear
- 1460 Meriden Ave
- 38 Turnberry Ct Unit 4
- 32 Turnberry Ct Unit 2
- 67 Turnberry Ct Unit 16
- 49 Turnberry Ct Unit 5
- 39 Turnberry Ct Unit 3
- 27 Tridell Dr Unit 14
- 27 Tridell Dr Unit 10
- 80 Milldale Ave Unit 82
- 197 Carter Ln
- 106 Stonebridge Ct
- 970 S Main St
- 1728 Highland Ave
- 326 Bristol St Unit 1st Floor
- 5-25 Old Turnpike Rd
- 56 Highwood Ave
- 134 Bristol St Unit 2
- 152 Blacks Rd Unit 1st floor
- 39 Eden Ave Unit 1
- 5 Bristol St Unit 1
- 27 W Center St
- 82 Liberty St Unit 4
- 91 W Center St Unit 1
- 10 Deepwood Dr Unit 10
- 615 Marion Ave
- 38 Beecher St
