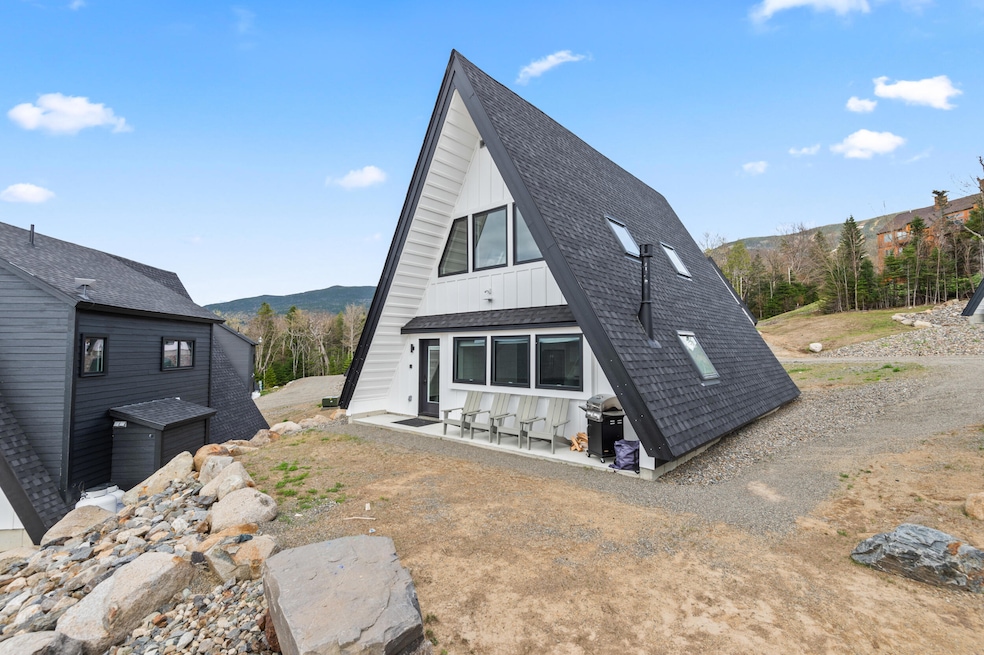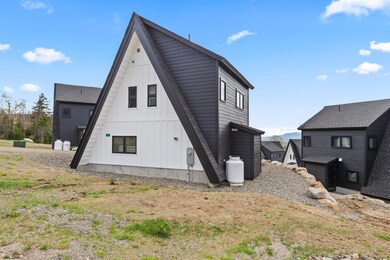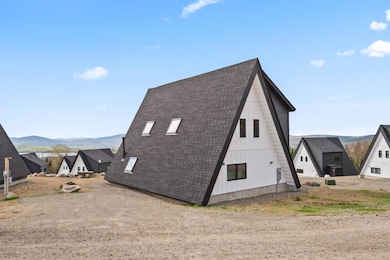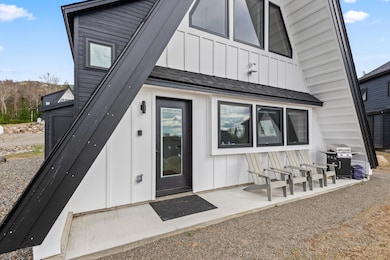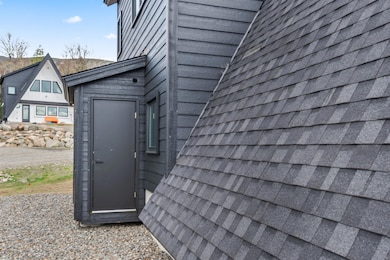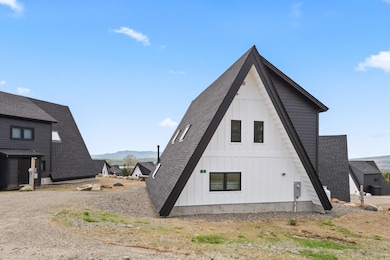
$949,000
- 3 Beds
- 2 Baths
- 1,350 Sq Ft
- 7 ParMacHenee Way
- Unit 7
- Sandy River Plantation, ME
PARMACHENEE AFRAME - Great Like new unit for sale at Saddleback AFrame Village! Coming fully furnished and in turn key condition, the Parmachenee A-Frame village offers ski-in-ski-out access and great rental potential! 3 beds, 2 full baths, washer/dryer, soaring cathedral ceilings with radiant heated polished floors and gas viewing woodstove in the living area. Very energy efficient with
James Eastlack Morton & Furbish Agency
