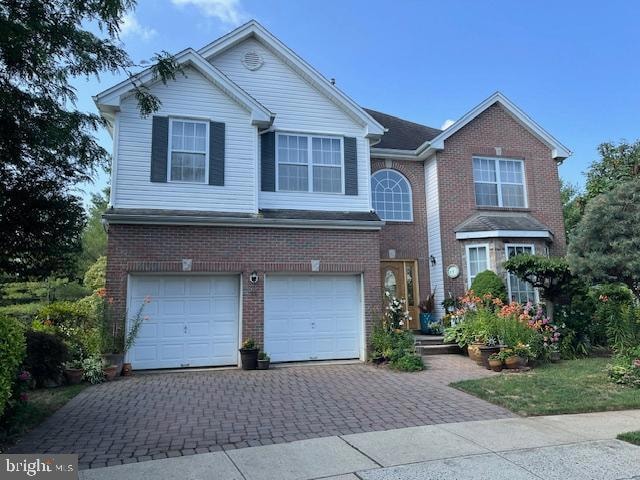
11 Pebble Beach Ct Monroe Township, NJ 08831
Estimated payment $6,727/month
Highlights
- On Golf Course
- Colonial Architecture
- Attic
- Barclay Brook Elementary School Rated A-
- Deck
- Family Room Overlook on Second Floor
About This Home
Location...location in Fairways at Forsgate single homes community 1/2 mile to NJTPike 8A and next to is Monroe South Brunswick Park & Ride for to Port Authority NYC commuters/bus stop is next to PNC Bank,10 min walk to 11 Pebble Beach Ct. This property is backing on the greens drive to 1st hole with matured trees and the the fairways are at its beautiful sight for owners who love the privacy of matured trees, you see pine trees that cover the golf course for privacy. Located in a Cul De Sac for privacy of owners.
Brick front Colonial 3070 sq. ft with brick driveway New roof installed 10/25/2024, Fairmount model 4 bedrooms with generous sizes, 2.5 baths beveled glass main door, 2 storey Foyer, 2 story Family Room, Upgraded stair case in Oak casing, Hardwood floors in 1st floor except Family Room that has berber carpet. Whole house was freshly painted in August 2024, upgraded granite counter in Kitchen with backsplash , center island and desk in good size EIK. Formal Dining Rm that opens to Living Room that is bright filled with natural lights.Office Library completes the 1st floor,
Basement is ready to finish for the next owners with plumbing & Electrical ready. 2nd floor has 4 generous sizes of bedroom & hallway overlooks the family room. Master's bathroom has double sink & has granite counter top. The Jacuzzi tub is perfect for relaxation. House has 2 zones of heating & cooling. HW & AC replaced in 2017
Home Details
Home Type
- Single Family
Est. Annual Taxes
- $14,401
Year Built
- Built in 2002
Lot Details
- On Golf Course
- Sprinkler System
HOA Fees
- $132 Monthly HOA Fees
Parking
- 2 Car Attached Garage
- Garage Door Opener
- Driveway
Home Design
- Colonial Architecture
- Brick Exterior Construction
- Poured Concrete
- Shingle Roof
- Active Radon Mitigation
Interior Spaces
- 3,070 Sq Ft Home
- Property has 2 Levels
- Wood Burning Fireplace
- Family Room Overlook on Second Floor
- Golf Course Views
- Attic
Bedrooms and Bathrooms
- 4 Bedrooms
Basement
- Basement Fills Entire Space Under The House
- Sump Pump
Home Security
- Carbon Monoxide Detectors
- Fire and Smoke Detector
Outdoor Features
- Deck
- Outdoor Grill
Schools
- Oak Tree Elementary School
- Oak Tree Elementary Middle School
- Monroe Township High School
Utilities
- Central Heating and Cooling System
- 60 Gallon+ Natural Gas Water Heater
Community Details
- Fairway At Forsgate Subdivision
Listing and Financial Details
- Tax Lot 00010 133
- Assessor Parcel Number 12-00064-00010 133
Map
Home Values in the Area
Average Home Value in this Area
Tax History
| Year | Tax Paid | Tax Assessment Tax Assessment Total Assessment is a certain percentage of the fair market value that is determined by local assessors to be the total taxable value of land and additions on the property. | Land | Improvement |
|---|---|---|---|---|
| 2024 | $13,904 | $498,000 | $160,000 | $338,000 |
| 2023 | $13,904 | $498,000 | $160,000 | $338,000 |
| 2022 | $13,650 | $498,000 | $160,000 | $338,000 |
| 2021 | $9,179 | $498,000 | $160,000 | $338,000 |
| 2020 | $13,595 | $498,000 | $160,000 | $338,000 |
| 2019 | $13,277 | $498,000 | $160,000 | $338,000 |
| 2018 | $13,137 | $498,000 | $160,000 | $338,000 |
| 2017 | $12,938 | $498,000 | $160,000 | $338,000 |
| 2016 | $12,734 | $498,000 | $160,000 | $338,000 |
| 2015 | $12,415 | $498,000 | $160,000 | $338,000 |
| 2014 | $11,977 | $498,000 | $160,000 | $338,000 |
Property History
| Date | Event | Price | Change | Sq Ft Price |
|---|---|---|---|---|
| 04/30/2025 04/30/25 | Price Changed | $976,888 | 0.0% | $318 / Sq Ft |
| 04/26/2025 04/26/25 | For Sale | $976,888 | -0.2% | $318 / Sq Ft |
| 12/30/2024 12/30/24 | For Sale | $978,888 | -- | $319 / Sq Ft |
Purchase History
| Date | Type | Sale Price | Title Company |
|---|---|---|---|
| Deed | $451,557 | -- |
Mortgage History
| Date | Status | Loan Amount | Loan Type |
|---|---|---|---|
| Closed | $30,000 | Unknown | |
| Open | $396,700 | No Value Available |
Similar Homes in Monroe Township, NJ
Source: Bright MLS
MLS Number: NJMX2008268
APN: 12-00064-0000-00010-133
- 37 Muirfield Blvd
- 727 Mount Vernon Rd Unit B
- 729 Mount Vernon Rd Unit 729B
- 10 Sussex Way
- 8 Sussex Way
- 714B Victoria Ct Unit B
- 15 Merion Ct
- 3 Village Mall
- 16 Baltusrol Ct
- 19 Rossmoor Dr
- 17 Old Nassau Rd
- 27 Bradford Ln
- 30 Bradford Ln
- 312 Sharon Way Unit 312N
- 298 Sharon Way
- 16 Bermuda Dunes Dr
- 5 Fairmount Ct
- 36 Concord Ln Unit B
- 69 Starlight Dr
- 71C Rossmoor Dr Unit B
- 2 Hampshire Place
- 377 Old Nassau Rd Unit 377N
- 39 Bauer Ln
- 3 Bauer Ln
- 47 Nelson Dr
- 27 Benjamin Franklin Dr Unit B
- 175 Buckelew Ave Unit BLDG 4 - Apt 2
- 3 Rutland Ln
- 402A Metuchen Dr
- 402 Metuchen Dr
- 137 Concordia Cir
- 33 Haddon Rd Unit B
- 123 Concordia Cir Unit G
- 27 Marryott St
- 1517 Paxton Ln
- 140 Main St
- 356 Ridge Rd
- 1 Overlook Dr
- 908 Blossom Cir
- 1 Justin Dr






