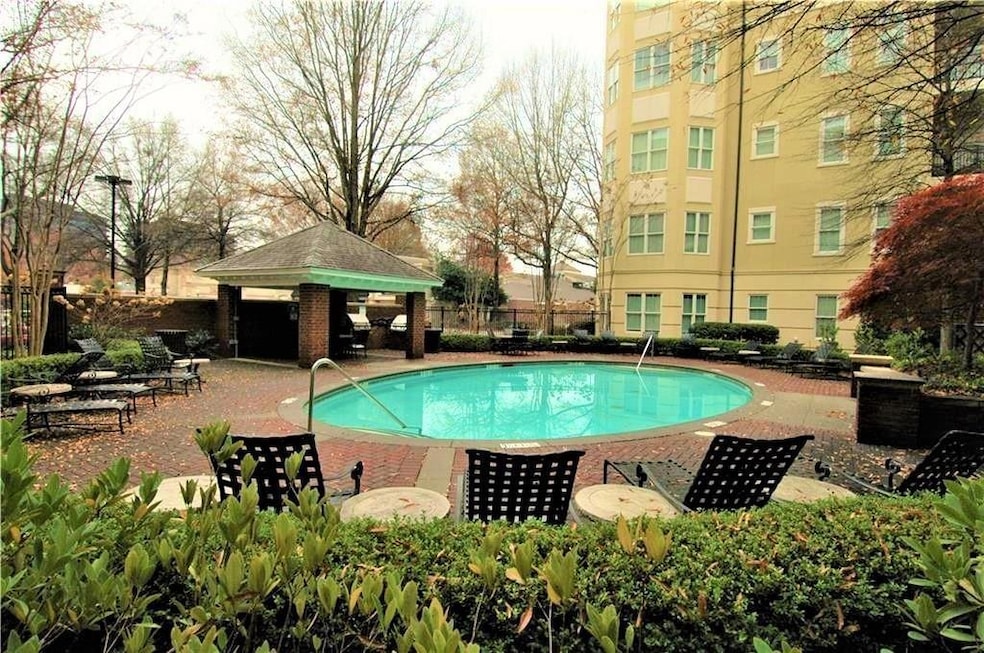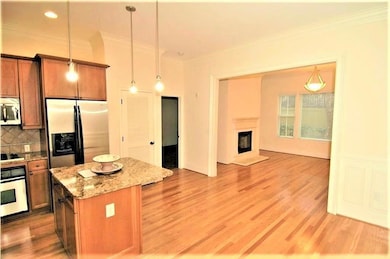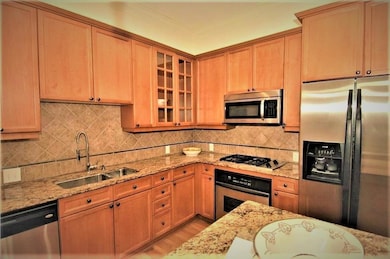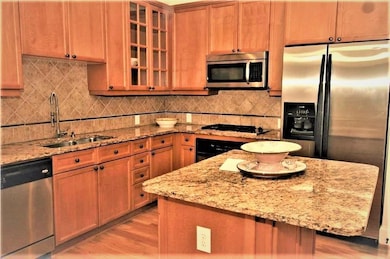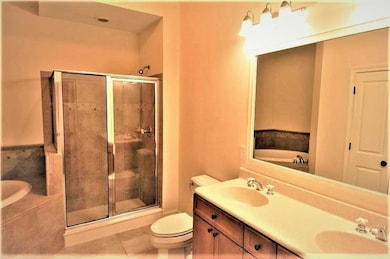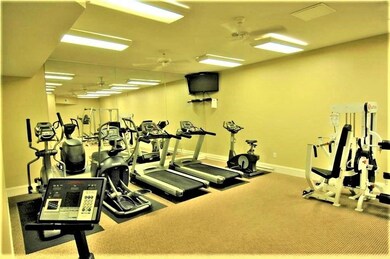Prescott at Park Place 11 Perimeter Center E Unit 1103 Atlanta, GA 30346
2
Beds
2
Baths
--
Sq Ft
0.33
Acres
Highlights
- Fitness Center
- In Ground Pool
- 0.33 Acre Lot
- Dunwoody Elementary School Rated A-
- Gated Community
- Property is near public transit
About This Home
Large floorplan - High end condo in excellent location. Split bedroom plan w/ individual baths - perfect for roommates. Beautiful kitchen w/ stone counters, stainless appliances, gas cooking, & large island. Living room is generous & accented w/ stone gas fireplace. Private patio area. Very nice higher end lighting throughout. Two covered & assigned parking spaces. Swimming pool & weight room on site. Easy access to Perimeter Mall area and I-285 / Ga. 400. Walk to restaurants and shopping. Large storage room w/ the condo (#20 down hall & to the left).
Condo Details
Home Type
- Condominium
Est. Annual Taxes
- $6,089
Year Built
- Built in 2006
Lot Details
- No Common Walls
- Landscaped
- Level Lot
- Garden
Home Design
- Garden Home
- Composition Roof
- Stucco
Interior Spaces
- 1-Story Property
- Roommate Plan
- Ceiling height of 10 feet on the main level
- Factory Built Fireplace
- Fireplace With Glass Doors
- Gas Log Fireplace
- Insulated Windows
- Entrance Foyer
- Living Room with Fireplace
- Formal Dining Room
- Security Gate
Kitchen
- Open to Family Room
- Breakfast Bar
- Gas Range
- Microwave
- Dishwasher
- Kitchen Island
- Stone Countertops
- Wood Stained Kitchen Cabinets
- Disposal
Flooring
- Wood
- Carpet
Bedrooms and Bathrooms
- 2 Main Level Bedrooms
- Split Bedroom Floorplan
- Walk-In Closet
- 2 Full Bathrooms
- Vaulted Bathroom Ceilings
- Dual Vanity Sinks in Primary Bathroom
- Separate Shower in Primary Bathroom
- Soaking Tub
Laundry
- Laundry in Kitchen
- Dryer
- Washer
Parking
- 2 Parking Spaces
- Covered Parking
- Assigned Parking
Accessible Home Design
- Accessible Elevator Installed
- Accessible Full Bathroom
- Accessible Hallway
- Accessible Doors
- Accessible Entrance
Pool
- In Ground Pool
- Gunite Pool
Schools
- Dunwoody Elementary School
- Peachtree Middle School
- Dunwoody High School
Utilities
- Central Air
- Heating Available
- Gas Water Heater
- High Speed Internet
- Cable TV Available
Additional Features
- Patio
- Property is near public transit
Listing and Financial Details
- Security Deposit $2,500
- 12 Month Lease Term
- $65 Application Fee
- Assessor Parcel Number 18 347 05 034
Community Details
Overview
- Property has a Home Owners Association
- Application Fee Required
- Mid-Rise Condominium
- Prescott At Park Place Subdivision
Recreation
- Community Pool
- Community Spa
Security
- Security Service
- Gated Community
- Fire Sprinkler System
Map
About Prescott at Park Place
Source: First Multiple Listing Service (FMLS)
MLS Number: 7635981
APN: 18-347-05-034
Nearby Homes
- 11 Perimeter Center E Unit 1412
- 11 Perimeter Center E Unit 1303
- 11 Perimeter Center E Unit 1203
- 11 Perimeter Center E Unit 1116
- 4573 Village Springs Place
- 4679 Glenshire Place
- 4561 Olde Perimeter Way Unit 2609
- 4561 Olde Perimeter Way Unit 1607
- 4561 Olde Perimeter Way Unit 1202
- 4561 Olde Perimeter Way Unit 608
- 4561 Olde Perimeter Way Unit 704
- 4561 Olde Perimeter Way Unit 1701
- 4561 Olde Perimeter Way Unit 1207
- 4561 Olde Perimeter Way Unit 2407
- 4372 Ashwoody Trail NE
- 1339 Valley View Rd
- 8 Perimeter Center E
- 31 Perimeter Center E
- 2103 Asbury Square Unit 1-223
- 2103 Asbury Square Unit 1-309
- 2103 Asbury Square Unit 2-244
- 350 Perimeter Center N
- 70 Perimeter Center E
- 302 Perimeter Center N
- 100 Drexel Point
- 2103 Asbury Square
- 4129 Townsend Ln
- 60 Perimeter Center Place NE
- 4561 Olde Perimeter Way Unit 1607
- 1544 Bishop Hollow Run
- 1000 Ashwood Pkwy
- 1000 Ashwood Pkwy Unit 1239
- 1000 Ashwood Pkwy Unit 1415
- 4777 Ashford Dunwoody Rd
- 101 High St
- 621 Perimeter Walk
