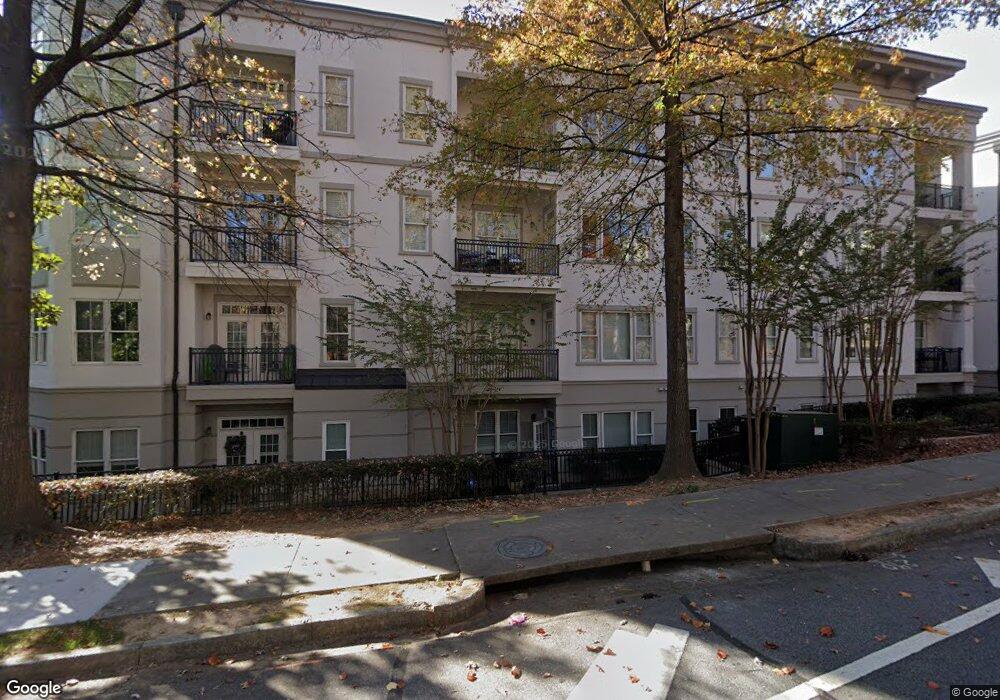11 Perimeter Center E Unit 1118 Dunwoody, GA 30346
Estimated Value: $313,000 - $331,000
1
Bed
2
Baths
991
Sq Ft
$327/Sq Ft
Est. Value
About This Home
This home is located at 11 Perimeter Center E Unit 1118, Dunwoody, GA 30346 and is currently estimated at $323,933, approximately $326 per square foot. 11 Perimeter Center E Unit 1118 is a home located in DeKalb County with nearby schools including Dunwoody Elementary School, Peachtree Middle School, and Dunwoody High School.
Ownership History
Date
Name
Owned For
Owner Type
Purchase Details
Closed on
Feb 7, 2023
Sold by
Hammond James Ervin
Bought by
Boehmig Emily Elizabeth
Current Estimated Value
Home Financials for this Owner
Home Financials are based on the most recent Mortgage that was taken out on this home.
Original Mortgage
$207,500
Outstanding Balance
$200,761
Interest Rate
6.33%
Mortgage Type
New Conventional
Estimated Equity
$123,172
Purchase Details
Closed on
Dec 23, 2019
Sold by
Henry Basanta and Henry Rawle
Bought by
Hammond James Ervin
Home Financials for this Owner
Home Financials are based on the most recent Mortgage that was taken out on this home.
Original Mortgage
$168,000
Interest Rate
3.6%
Mortgage Type
New Conventional
Purchase Details
Closed on
Jun 16, 2006
Sold by
Park Place Ownership Llc
Bought by
Basanta-Henry Rawle
Home Financials for this Owner
Home Financials are based on the most recent Mortgage that was taken out on this home.
Original Mortgage
$179,920
Interest Rate
7.87%
Mortgage Type
New Conventional
Create a Home Valuation Report for This Property
The Home Valuation Report is an in-depth analysis detailing your home's value as well as a comparison with similar homes in the area
Home Values in the Area
Average Home Value in this Area
Purchase History
| Date | Buyer | Sale Price | Title Company |
|---|---|---|---|
| Boehmig Emily Elizabeth | $300,000 | -- | |
| Hammond James Ervin | $240,000 | -- | |
| Basanta-Henry Rawle | $224,900 | -- |
Source: Public Records
Mortgage History
| Date | Status | Borrower | Loan Amount |
|---|---|---|---|
| Open | Boehmig Emily Elizabeth | $207,500 | |
| Previous Owner | Hammond James Ervin | $168,000 | |
| Previous Owner | Basanta-Henry Rawle | $179,920 |
Source: Public Records
Tax History Compared to Growth
Tax History
| Year | Tax Paid | Tax Assessment Tax Assessment Total Assessment is a certain percentage of the fair market value that is determined by local assessors to be the total taxable value of land and additions on the property. | Land | Improvement |
|---|---|---|---|---|
| 2025 | $3,309 | $131,640 | $30,000 | $101,640 |
| 2024 | $3,125 | $120,000 | $27,800 | $92,200 |
| 2023 | $3,125 | $122,040 | $30,000 | $92,040 |
| 2022 | $4,275 | $107,080 | $25,120 | $81,960 |
| 2021 | $3,942 | $100,000 | $25,120 | $74,880 |
| 2020 | $3,857 | $96,000 | $25,040 | $70,960 |
| 2019 | $4,505 | $112,840 | $25,120 | $87,720 |
| 2018 | $3,220 | $88,280 | $25,120 | $63,160 |
| 2017 | $3,650 | $91,480 | $25,120 | $66,360 |
| 2016 | $2,943 | $74,800 | $25,120 | $49,680 |
| 2014 | $2,799 | $68,440 | $25,120 | $43,320 |
Source: Public Records
Map
Nearby Homes
- 11 Perimeter Center E Unit 1412
- 11 Perimeter Center E Unit 1303
- 11 Perimeter Center E Unit 1203
- 11 Perimeter Center E Unit 1116
- 4573 Village Springs Place
- 4561 Olde Perimeter Way Unit 2609
- 4561 Olde Perimeter Way Unit 1607
- 4561 Olde Perimeter Way Unit 1202
- 4561 Olde Perimeter Way Unit 704
- 4561 Olde Perimeter Way Unit 1701
- 4561 Olde Perimeter Way Unit 1207
- 4561 Olde Perimeter Way Unit 2407
- 1339 Valley View Rd
- 4694 Dogwood Aly
- 1155 Holly Ave
- 4666 Magnolia Commons
- 1318 Mile Post Dr
- 4886 Valley View Ct
- 4320 Bethesda Trail
- 1410 Mile Post Dr
- 11 Perimeter Center E Unit 1315
- 11 Perimeter Center E Unit 1019
- 11 Perimeter Center E Unit 1410
- 11 Perimeter Center E Unit 1402
- 11 Perimeter Center E Unit 2206
- 11 Perimeter Center E Unit 1203
- 11 Perimeter Center E Unit 1318
- 11 Perimeter Center E Unit 13003
- 11 Perimeter Center E Unit 1316
- 11 Perimeter Center E Unit 1416
- 11 Perimeter Center E Unit 1110
- 11 Perimeter Center E Unit 1101
- 11 Perimeter Center E Unit 1301
- 11 Perimeter Center E Unit 1213
- 11 Perimeter Center E Unit 2106
- 11 Perimeter Center E Unit 1310
- 11 Perimeter Center E Unit 1105
- 11 Perimeter Center E Unit 2307
- 11 Perimeter Center E Unit 2102
- 11 Perimeter Center E Unit 1111
