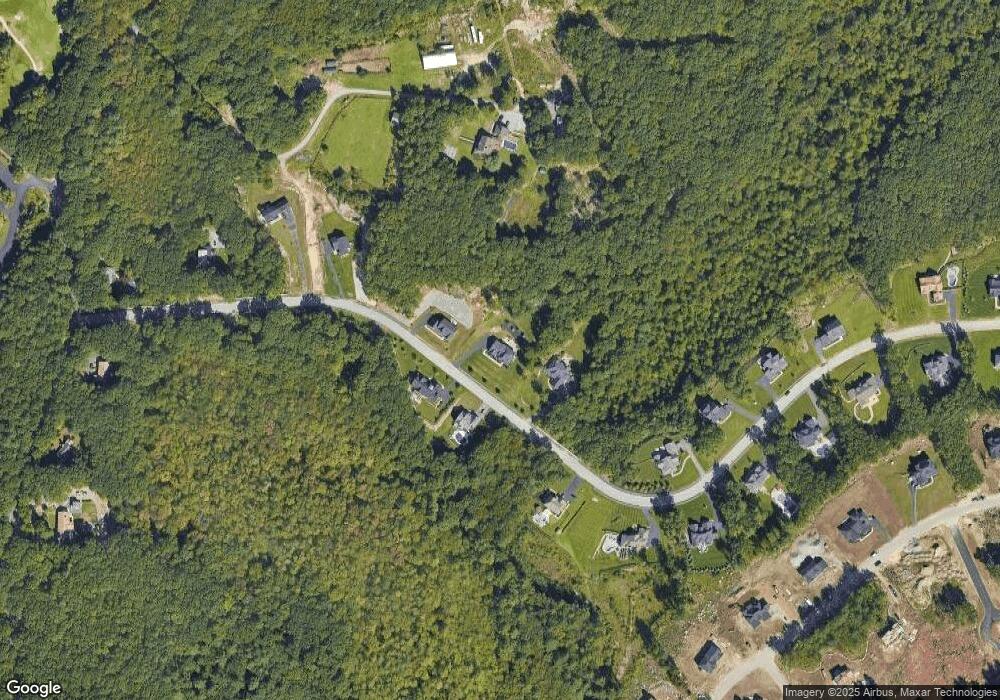11 Perry Rd Boylston, MA 01505
Estimated Value: $1,517,000 - $1,579,000
4
Beds
4
Baths
4,724
Sq Ft
$328/Sq Ft
Est. Value
About This Home
This home is located at 11 Perry Rd, Boylston, MA 01505 and is currently estimated at $1,548,477, approximately $327 per square foot. 11 Perry Rd is a home located in Worcester County with nearby schools including Tahanto Regional High School, St Mary Elementary School, and Shrewsbury Montessori School.
Ownership History
Date
Name
Owned For
Owner Type
Purchase Details
Closed on
Jun 15, 2019
Sold by
Heffington Samuel N and Heffington Kayla C
Bought by
Quander Troy C and Quander Ilene
Current Estimated Value
Home Financials for this Owner
Home Financials are based on the most recent Mortgage that was taken out on this home.
Original Mortgage
$680,000
Interest Rate
3.4%
Mortgage Type
Purchase Money Mortgage
Purchase Details
Closed on
Apr 27, 2018
Sold by
Barnard Hill Estates L
Bought by
Heffington Samuel N and Heffington Kayla C
Home Financials for this Owner
Home Financials are based on the most recent Mortgage that was taken out on this home.
Original Mortgage
$785,600
Interest Rate
3.5%
Mortgage Type
Purchase Money Mortgage
Create a Home Valuation Report for This Property
The Home Valuation Report is an in-depth analysis detailing your home's value as well as a comparison with similar homes in the area
Home Values in the Area
Average Home Value in this Area
Purchase History
| Date | Buyer | Sale Price | Title Company |
|---|---|---|---|
| Quander Troy C | $930,000 | -- | |
| Heffington Samuel N | $982,000 | -- |
Source: Public Records
Mortgage History
| Date | Status | Borrower | Loan Amount |
|---|---|---|---|
| Previous Owner | Quander Troy C | $680,000 | |
| Previous Owner | Heffington Samuel N | $785,600 |
Source: Public Records
Tax History Compared to Growth
Tax History
| Year | Tax Paid | Tax Assessment Tax Assessment Total Assessment is a certain percentage of the fair market value that is determined by local assessors to be the total taxable value of land and additions on the property. | Land | Improvement |
|---|---|---|---|---|
| 2025 | $18,687 | $1,351,200 | $230,700 | $1,120,500 |
| 2024 | $16,488 | $1,193,900 | $230,700 | $963,200 |
| 2023 | $15,841 | $1,100,100 | $249,900 | $850,200 |
| 2022 | $15,598 | $984,700 | $247,500 | $737,200 |
| 2021 | $16,508 | $972,200 | $247,500 | $724,700 |
| 2020 | $15,256 | $922,400 | $242,300 | $680,100 |
| 2019 | $12,129 | $756,200 | $232,300 | $523,900 |
| 2018 | $12,241 | $731,700 | $232,300 | $499,400 |
| 2017 | $11,795 | $731,700 | $232,300 | $499,400 |
| 2016 | $1,969 | $120,300 | $120,300 | $0 |
| 2015 | $2,094 | $120,300 | $120,300 | $0 |
Source: Public Records
Map
Nearby Homes
- 27 Sylvan Ln
- 30 Bridle Path
- 405 Cross St
- 34 Joseph Rd
- 279 Sewall St Unit 279
- 281 Sewall St Unit 281
- 289 Sewall St Unit 289
- 291 Sewall St Unit 291
- 15 Rocky Pond Rd
- 9 Morningside Dr
- 230A Gulf St
- 10 Karen Ave
- 7-11 Reservoir St
- 2 Clover Glen Cir
- 313 Gulf St
- 7 Conifer Cir Unit 7
- 63 High St
- 59 Linden St
- 5 Ridge Rd
- 26 High St
