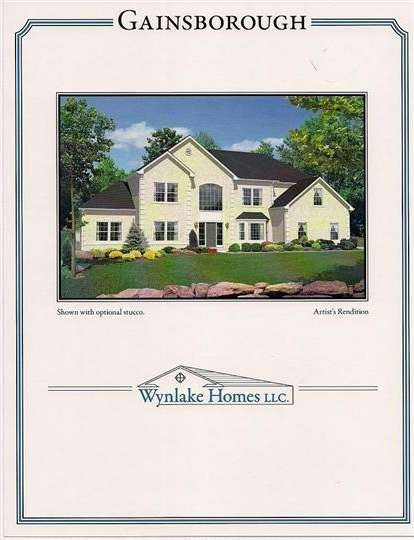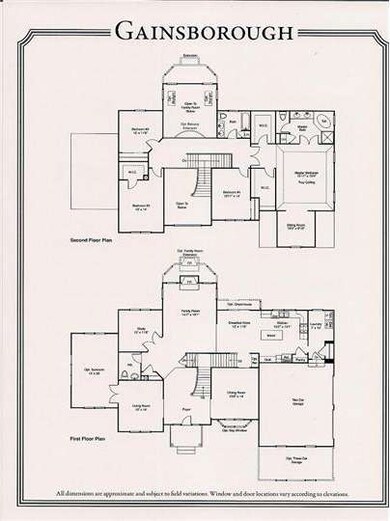
11 Peter Hurd Way Marlton, NJ 08053
Highlights
- Newly Remodeled
- Water Oriented
- 2.65 Acre Lot
- Cherokee High School Rated A-
- Waterfront
- Traditional Architecture
About This Home
As of March 2024NEW CONSTRUCTION! THE SANCTUARY! Waterfront Lot! Choose your model, choose your amenities from several facades & floor plans available in this QUALITY built construction. This lot is a premium lakefront lot on 2.65 acres. Other wooded lots, some lakefront, are also available with variable lot premiums. You'll love the stately exteriors and the luxurious interiors with a designer touch that include hardwood floors, 9 foot ceilings, basement, 6 panel interior doors, colonial trim packages, upscale and well planned Kitchen areas with center islands, impressive bathrooms and more. These homes are energy efficient and economical to maintain with their maintenace free exteriors, vinyl windows and dimensional 25 year roofs. All these homes include a 10 year warranty. This is a wonderful opportunity, call today and begin designing your future home! Price and room sizes are based on the O'Keefe model. Other models available at different price points. Ask about our builder incentive package.
Home Details
Home Type
- Single Family
Est. Annual Taxes
- $26,934
Year Built
- Built in 2012 | Newly Remodeled
Lot Details
- 2.65 Acre Lot
- Waterfront
HOA Fees
- $29 Monthly HOA Fees
Home Design
- Traditional Architecture
- Vinyl Siding
Interior Spaces
- Property has 2 Levels
- 1 Fireplace
- Family Room
- Living Room
- Dining Room
- Basement Fills Entire Space Under The House
- Eat-In Kitchen
- Laundry on main level
Bedrooms and Bathrooms
- 4 Bedrooms
- En-Suite Primary Bedroom
- En-Suite Bathroom
Parking
- 2 Parking Spaces
- Driveway
Outdoor Features
- Water Oriented
Schools
- Marlton Middle School
Utilities
- Central Air
- Heating System Uses Gas
- Natural Gas Water Heater
- On Site Septic
Community Details
- Built by WYNLAKE
- Gainesborough
Listing and Financial Details
- Tax Lot 35
- Assessor Parcel Number 13-00089 05-00035
Ownership History
Purchase Details
Home Financials for this Owner
Home Financials are based on the most recent Mortgage that was taken out on this home.Purchase Details
Home Financials for this Owner
Home Financials are based on the most recent Mortgage that was taken out on this home.Purchase Details
Home Financials for this Owner
Home Financials are based on the most recent Mortgage that was taken out on this home.Purchase Details
Similar Homes in Marlton, NJ
Home Values in the Area
Average Home Value in this Area
Purchase History
| Date | Type | Sale Price | Title Company |
|---|---|---|---|
| Deed | $1,360,000 | Foundation Title | |
| Deed | $1,100,000 | City Abstract | |
| Bargain Sale Deed | $554,900 | Infinity Title Agency Inc | |
| Bargain Sale Deed | -- | None Available |
Mortgage History
| Date | Status | Loan Amount | Loan Type |
|---|---|---|---|
| Open | $952,000 | New Conventional | |
| Previous Owner | $768,000 | New Conventional | |
| Previous Owner | $768,000 | New Conventional | |
| Previous Owner | $417,000 | New Conventional |
Property History
| Date | Event | Price | Change | Sq Ft Price |
|---|---|---|---|---|
| 03/22/2024 03/22/24 | Sold | $1,360,000 | +6.7% | $254 / Sq Ft |
| 01/29/2024 01/29/24 | Pending | -- | -- | -- |
| 01/24/2024 01/24/24 | For Sale | $1,275,000 | +15.9% | $238 / Sq Ft |
| 07/01/2021 07/01/21 | Sold | $1,100,000 | -7.6% | $248 / Sq Ft |
| 03/29/2021 03/29/21 | Pending | -- | -- | -- |
| 03/24/2021 03/24/21 | For Sale | $1,190,000 | +114.5% | $268 / Sq Ft |
| 10/29/2013 10/29/13 | Sold | $554,900 | +26.1% | -- |
| 09/14/2012 09/14/12 | Pending | -- | -- | -- |
| 04/09/2012 04/09/12 | For Sale | $439,900 | -- | -- |
Tax History Compared to Growth
Tax History
| Year | Tax Paid | Tax Assessment Tax Assessment Total Assessment is a certain percentage of the fair market value that is determined by local assessors to be the total taxable value of land and additions on the property. | Land | Improvement |
|---|---|---|---|---|
| 2025 | $26,934 | $823,500 | $125,000 | $698,500 |
| 2024 | $25,341 | $788,700 | $125,000 | $663,700 |
| 2023 | $25,341 | $788,700 | $125,000 | $663,700 |
| 2022 | $24,205 | $788,700 | $125,000 | $663,700 |
| 2021 | $19,481 | $650,000 | $125,000 | $525,000 |
| 2020 | $19,227 | $650,000 | $125,000 | $525,000 |
| 2019 | $19,071 | $650,000 | $125,000 | $525,000 |
| 2018 | $18,805 | $650,000 | $125,000 | $525,000 |
| 2017 | $18,584 | $650,000 | $125,000 | $525,000 |
| 2016 | $18,129 | $650,000 | $125,000 | $525,000 |
| 2015 | $17,810 | $650,000 | $125,000 | $525,000 |
| 2014 | $17,303 | $125,000 | $125,000 | $0 |
Agents Affiliated with this Home
-

Seller's Agent in 2024
Val Nunnenkamp
Keller Williams Realty - Marlton
(609) 313-1454
39 in this area
926 Total Sales
-

Seller's Agent in 2021
Cristin Holloway
EXP Realty, LLC
(609) 234-6877
56 in this area
494 Total Sales
-

Seller's Agent in 2013
Mark McKenna
EXP Realty, LLC
(856) 229-4052
90 in this area
746 Total Sales
-
d
Buyer's Agent in 2013
datacorrect BrightMLS
Non Subscribing Office
Map
Source: Bright MLS
MLS Number: 1003917150
APN: 13-00089-05-00035
- 23 Georgia Okeefe Way
- 111 John James Audubon Way
- 585 Hopewell Rd
- 5 John Singer Sargent Way
- 580 Kettle Run Rd
- 116 Clearfield Ave
- 16 Brookfield Ave
- 164 Mill Rd
- 222 Chestnut Ave
- 254 Chestnut Ave
- 214 Mill Rd
- 114 Peach Rd
- 312 Walnut Ave
- 820 Hopewell Rd
- 124 Sycamore Ave
- 12 N Country Lakes Dr
- 16 Saw Mill Rd
- 14 Robin Ln
- 15 Saw Mill Rd
- 2430 Hopewell Rd

