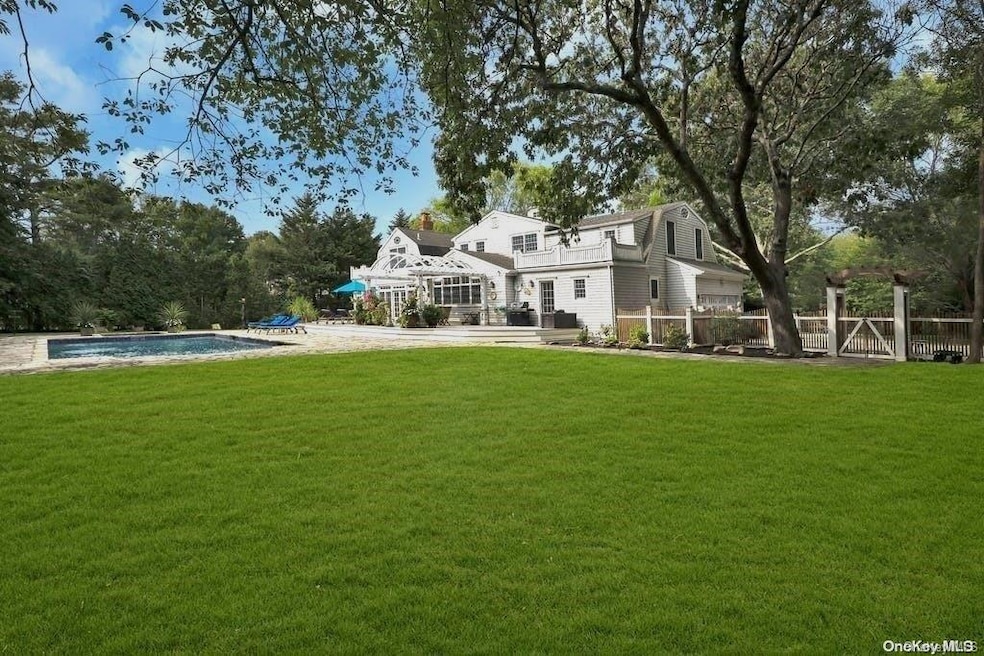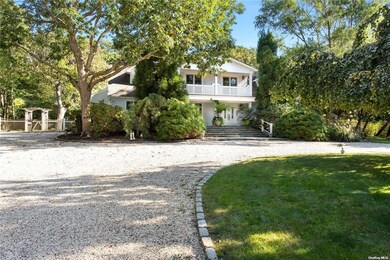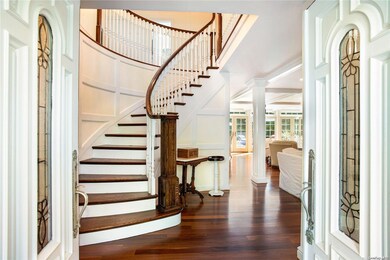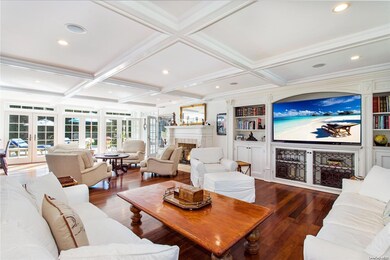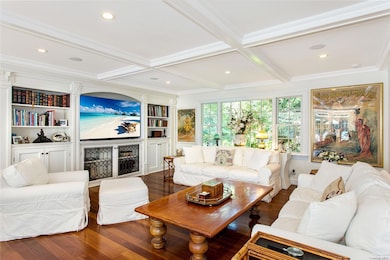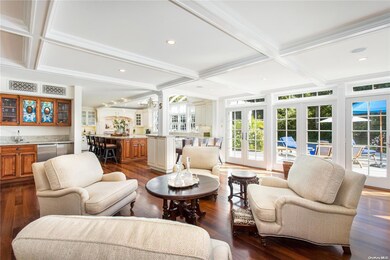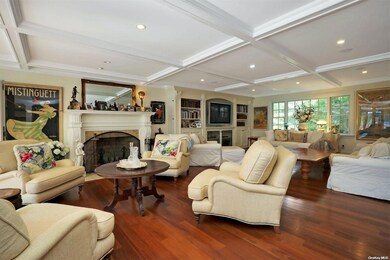11 Pheasant Ln Calverton, NY 11933
Estimated payment $9,687/month
Highlights
- In Ground Pool
- Cathedral Ceiling
- Post Modern Architecture
- Deck
- Wood Flooring
- 2 Fireplaces
About This Home
Experience luxury living at its finest in this exquisite home located in the prestigious Remsenburg neighborhood. Boasting four bedrooms and four full bathrooms, this residence offers an abundance of space and comfort for you and your family. As you step inside, you'll be greeted by a sun-drenched sunroom, perfect for enjoying your morning coffee or basking in the afternoon sunlight. The spacious great room provides an inviting atmosphere for relaxation or entertaining guests, while the gourmet kitchen is a chef's delight, featuring three ovens and two dishwashers for effortless meal preparation. Downstairs, you'll find additional amenities including a convenient mudroom, a luxurious full bath, a well-appointed laundry room, and an elegant formal dining room, perfect for hosting dinner parties and gatherings. Step outside and discover your own private oasis, complete with a sprawling mahogany deck, a sparkling gunite swimming pool, and a natural stone surround, creating the perfect setting for outdoor enjoyment and entertainment. Inside, the attention to detail is evident with coffered ceilings in the living room and tray ceilings in the bedrooms, adding a touch of sophistication to the home's design. With its unparalleled blend of luxury, comfort, and elegance, 11 Pheasant Lane is more than just a house - it's a place where memories are made and dreams are realized. Rebuilt in 2008. Welcome home!, Additional information: Appearance:Mint,Interior Features:Guest Quarters,Separate Hotwater Heater:Y
Listing Agent
Douglas Elliman Real Estate Brokerage Phone: 631-288-6244 License #10301222107 Listed on: 05/15/2024

Home Details
Home Type
- Single Family
Est. Annual Taxes
- $8,092
Year Built
- Built in 1991 | Remodeled in 2007
Lot Details
- 0.9 Acre Lot
- Cul-De-Sac
- Back Yard Fenced
- Corner Lot
- Level Lot
Home Design
- Post Modern Architecture
- Frame Construction
- Shake Siding
- Cedar
Interior Spaces
- 4,200 Sq Ft Home
- 2-Story Property
- Wet Bar
- Central Vacuum
- Built-In Features
- Cathedral Ceiling
- Ceiling Fan
- Skylights
- Chandelier
- 2 Fireplaces
- Insulated Windows
- Window Screens
- Entrance Foyer
- Formal Dining Room
- Wood Flooring
- Basement Fills Entire Space Under The House
- Attic Fan
Kitchen
- Eat-In Kitchen
- Convection Oven
- Microwave
- Freezer
- Dishwasher
- Granite Countertops
- Trash Compactor
- Disposal
Bedrooms and Bathrooms
- 4 Bedrooms
- En-Suite Primary Bedroom
- Walk-In Closet
- 4 Full Bathrooms
Laundry
- Dryer
- Washer
Parking
- Attached Garage
- Garage Door Opener
- Driveway
Outdoor Features
- In Ground Pool
- Deck
- Patio
- Porch
Schools
- Remsenburg-Speonk Elementary Sch
- Contact Agent Middle School
- Contact Agent High School
Utilities
- Forced Air Heating and Cooling System
- Heating System Uses Oil
- Radiant Heating System
- Heating System Uses Propane
- Cesspool
- Cable TV Available
Listing and Financial Details
- Legal Lot and Block 64 / 2
- Assessor Parcel Number 0900-368-00-02-00-064-000
Map
Home Values in the Area
Average Home Value in this Area
Tax History
| Year | Tax Paid | Tax Assessment Tax Assessment Total Assessment is a certain percentage of the fair market value that is determined by local assessors to be the total taxable value of land and additions on the property. | Land | Improvement |
|---|---|---|---|---|
| 2024 | $12,272 | $59,130 | $13,200 | $45,930 |
| 2023 | $12,272 | $59,130 | $13,200 | $45,930 |
| 2022 | $10,512 | $59,130 | $13,200 | $45,930 |
| 2021 | $10,512 | $59,130 | $13,200 | $45,930 |
| 2020 | $11,507 | $59,130 | $13,200 | $45,930 |
| 2019 | $11,507 | $0 | $0 | $0 |
| 2018 | -- | $59,130 | $13,200 | $45,930 |
| 2017 | $11,044 | $59,130 | $13,200 | $45,930 |
| 2016 | $10,675 | $59,130 | $13,200 | $45,930 |
| 2015 | -- | $59,130 | $13,200 | $45,930 |
| 2014 | -- | $59,130 | $13,200 | $45,930 |
Property History
| Date | Event | Price | List to Sale | Price per Sq Ft |
|---|---|---|---|---|
| 03/31/2025 03/31/25 | Pending | -- | -- | -- |
| 03/20/2025 03/20/25 | Price Changed | $1,700,000 | -39.2% | $405 / Sq Ft |
| 01/20/2025 01/20/25 | Price Changed | $2,795,000 | -6.7% | $665 / Sq Ft |
| 09/10/2024 09/10/24 | Price Changed | $2,995,000 | -8.5% | $713 / Sq Ft |
| 05/15/2024 05/15/24 | For Sale | $3,275,000 | -- | $780 / Sq Ft |
Purchase History
| Date | Type | Sale Price | Title Company |
|---|---|---|---|
| Warranty Deed | -- | -- | |
| Sheriffs Deed | $425,000 | -- | |
| Interfamily Deed Transfer | -- | -- | |
| Interfamily Deed Transfer | -- | -- |
Mortgage History
| Date | Status | Loan Amount | Loan Type |
|---|---|---|---|
| Previous Owner | $172,550 | FHA |
Source: OneKey® MLS
MLS Number: L3551935
APN: 0600-099-00-01-00-013-016
- 60 May Dr
- 449 Edwards Ave
- 43 Southfield Rd
- 78 Southfield Rd
- 54 Southfield Rd
- 189 Southfield Rd
- 24 Pleasant Ct
- 132 N Woods Rd
- 156 N Woods Rd
- 1572 Middle Rd
- 1964 River Rd Unit 37
- 1964 River Rd Unit 106
- 1964 River Rd Unit 96
- 1535 Middle Rd
- 144 South Path
- 2468 River Rd
- 2183 Osborn Ave
- 35 Club Dr
- 1407 Middle Rd Unit 22
- 1407 Middle Rd Unit 6
