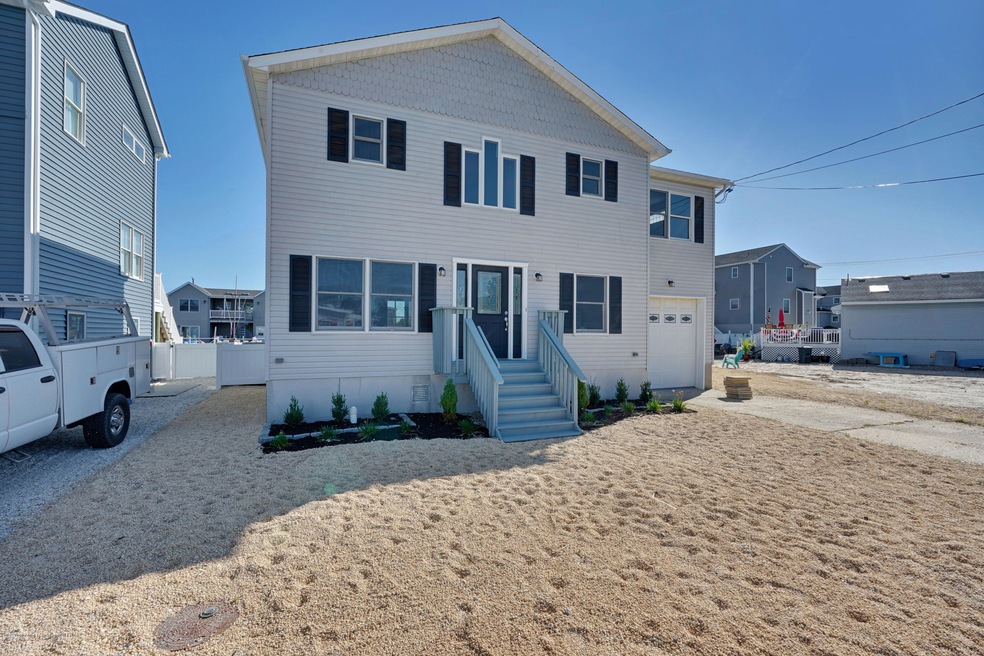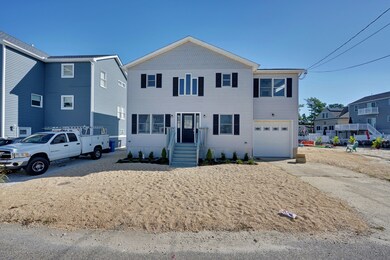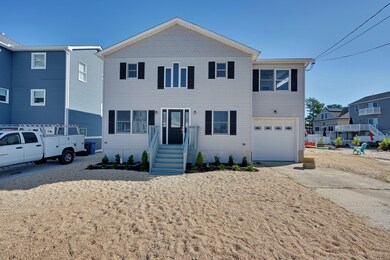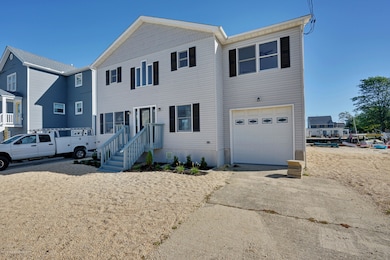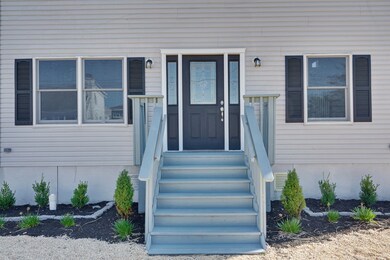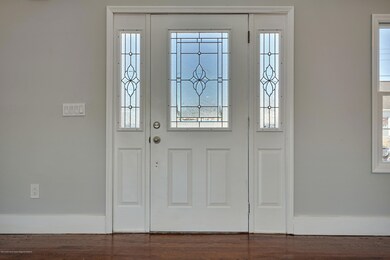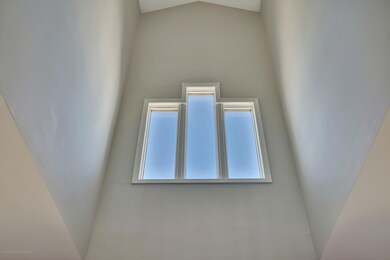
11 Phyllis Ln Manahawkin, NJ 08050
Stafford NeighborhoodHighlights
- Water Views
- Property near a lagoon
- Deck
- Home fronts a lagoon or estuary
- Colonial Architecture
- Wood Flooring
About This Home
As of May 2020Stafford Twp- Beach Haven West~ ~A Waterfront Community Built with the Waterfront Lifestyle in Mind.~From the moment you enter you will~ say WOW. A Total open concept~ floor plan and waterviews.~New kitchen cabinets,granite and~full appliance package,~Head onto to your private decking overlooking the beautiful waterways for a perfect balance between formal and casual living. Afer all the Fun& Sun, With a full day boating, fishing, or crabbing from your backyard. Enjoy your lavish master bedroom with custom bath, This is Truly a home not to be missed. Located close to shopping, beaches, bays, parks, marinas and local area attractions. Easy access to Long beach Island and The night life of Atlatic city . New Vinyl Bulkhead & Dock installed June 2019
Last Agent to Sell the Property
RE/MAX of Long Beach Island License #0121173 Listed on: 09/11/2019
Last Buyer's Agent
Marie Holloway
Coldwell Banker Riviera Realty

Home Details
Home Type
- Single Family
Est. Annual Taxes
- $7,718
Year Built
- Built in 1963
Lot Details
- Lot Dimensions are 50 x 80
- Home fronts a lagoon or estuary
Parking
- 1 Car Direct Access Garage
- Gravel Driveway
Home Design
- Colonial Architecture
- Shingle Roof
Interior Spaces
- 2-Story Property
- Recessed Lighting
- Water Views
Kitchen
- Breakfast Bar
- Microwave
- Dishwasher
Flooring
- Wood
- Ceramic Tile
Bedrooms and Bathrooms
- 4 Bedrooms
- 3 Full Bathrooms
- Primary Bathroom Bathtub Only
- Primary Bathroom includes a Walk-In Shower
Outdoor Features
- Property near a lagoon
- Bulkhead
- Deck
Schools
- Southern Reg Middle School
- Southern Reg High School
Utilities
- Forced Air Heating and Cooling System
- Heating System Uses Natural Gas
- Natural Gas Water Heater
Community Details
- No Home Owners Association
Listing and Financial Details
- Assessor Parcel Number 31-00147-04-00155
Ownership History
Purchase Details
Home Financials for this Owner
Home Financials are based on the most recent Mortgage that was taken out on this home.Purchase Details
Home Financials for this Owner
Home Financials are based on the most recent Mortgage that was taken out on this home.Purchase Details
Home Financials for this Owner
Home Financials are based on the most recent Mortgage that was taken out on this home.Purchase Details
Purchase Details
Home Financials for this Owner
Home Financials are based on the most recent Mortgage that was taken out on this home.Similar Homes in Manahawkin, NJ
Home Values in the Area
Average Home Value in this Area
Purchase History
| Date | Type | Sale Price | Title Company |
|---|---|---|---|
| Deed | $455,000 | All Ahead Title Agency | |
| Interfamily Deed Transfer | -- | Successful Abstract Llc | |
| Limited Warranty Deed | $313,000 | Successful Abstract | |
| Sheriffs Deed | $295,000 | None Available | |
| Interfamily Deed Transfer | -- | Netco |
Mortgage History
| Date | Status | Loan Amount | Loan Type |
|---|---|---|---|
| Previous Owner | $360,500 | Construction | |
| Previous Owner | $409,500 | New Conventional | |
| Previous Owner | $351,000 | Unknown | |
| Previous Owner | $27,300 | Unknown |
Property History
| Date | Event | Price | Change | Sq Ft Price |
|---|---|---|---|---|
| 05/28/2020 05/28/20 | Sold | $455,000 | -4.2% | -- |
| 02/17/2020 02/17/20 | Pending | -- | -- | -- |
| 01/04/2020 01/04/20 | For Sale | $474,900 | +51.7% | -- |
| 04/18/2019 04/18/19 | Sold | $313,000 | -- | $156 / Sq Ft |
Tax History Compared to Growth
Tax History
| Year | Tax Paid | Tax Assessment Tax Assessment Total Assessment is a certain percentage of the fair market value that is determined by local assessors to be the total taxable value of land and additions on the property. | Land | Improvement |
|---|---|---|---|---|
| 2024 | $8,383 | $340,900 | $169,500 | $171,400 |
| 2023 | $8,025 | $340,900 | $169,500 | $171,400 |
| 2022 | $8,025 | $340,900 | $169,500 | $171,400 |
| 2021 | $7,916 | $340,900 | $169,500 | $171,400 |
| 2020 | $7,926 | $340,900 | $169,500 | $171,400 |
| 2019 | $7,765 | $338,800 | $169,500 | $169,300 |
| 2018 | $7,718 | $338,800 | $169,500 | $169,300 |
| 2017 | $7,266 | $308,800 | $142,700 | $166,100 |
| 2016 | $7,192 | $308,800 | $142,700 | $166,100 |
| 2015 | $6,939 | $308,800 | $142,700 | $166,100 |
| 2014 | $6,834 | $300,400 | $140,500 | $159,900 |
Agents Affiliated with this Home
-

Seller's Agent in 2020
Patricia Romano
RE/MAX
(609) 312-9043
138 in this area
248 Total Sales
-
M
Buyer's Agent in 2020
Marie Holloway
Coldwell Banker Riviera Realty
-

Seller's Agent in 2019
John Glancy
RE/MAX at Barnegat Bay
(732) 914-0074
3 in this area
71 Total Sales
-
J
Buyer's Agent in 2019
John Glancy Jr.
RE/MAX
Map
Source: MOREMLS (Monmouth Ocean Regional REALTORS®)
MLS Number: 21937324
APN: 31-00147-04-00155
