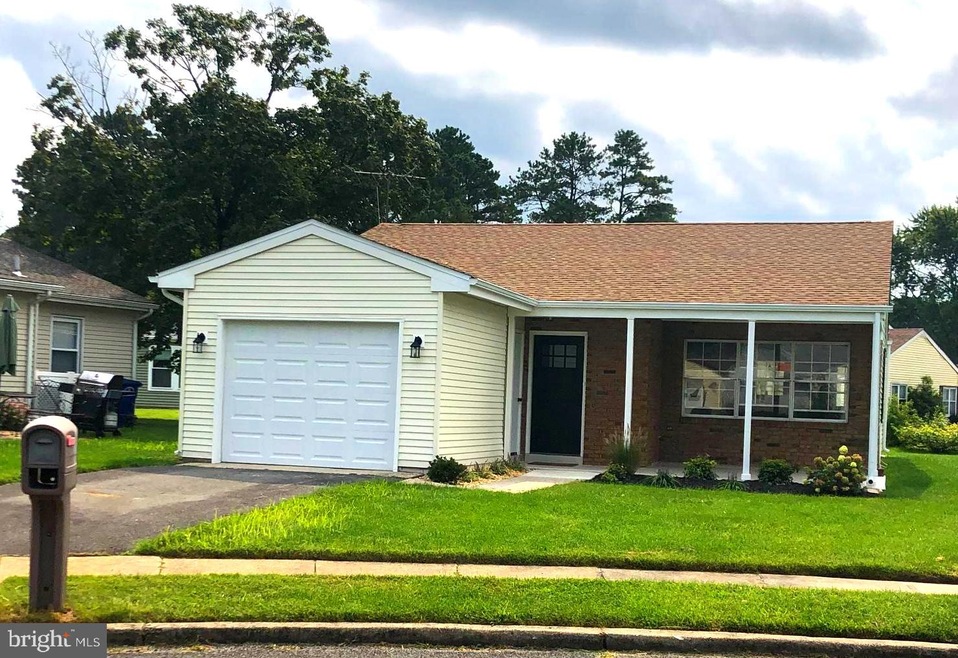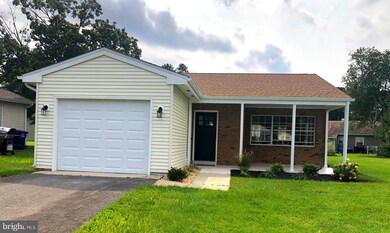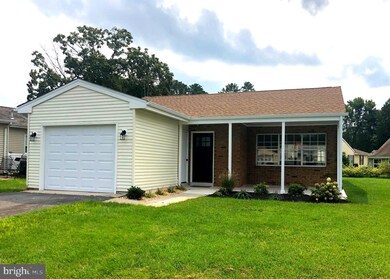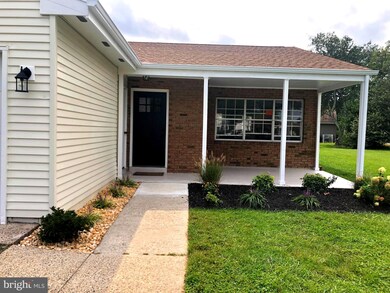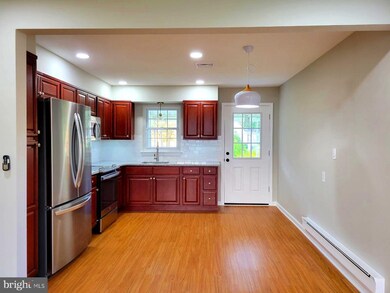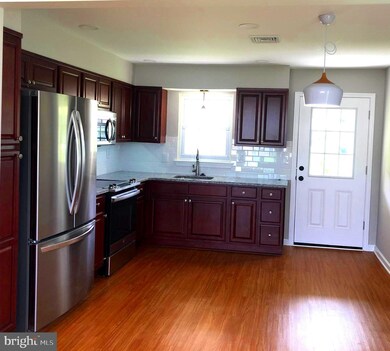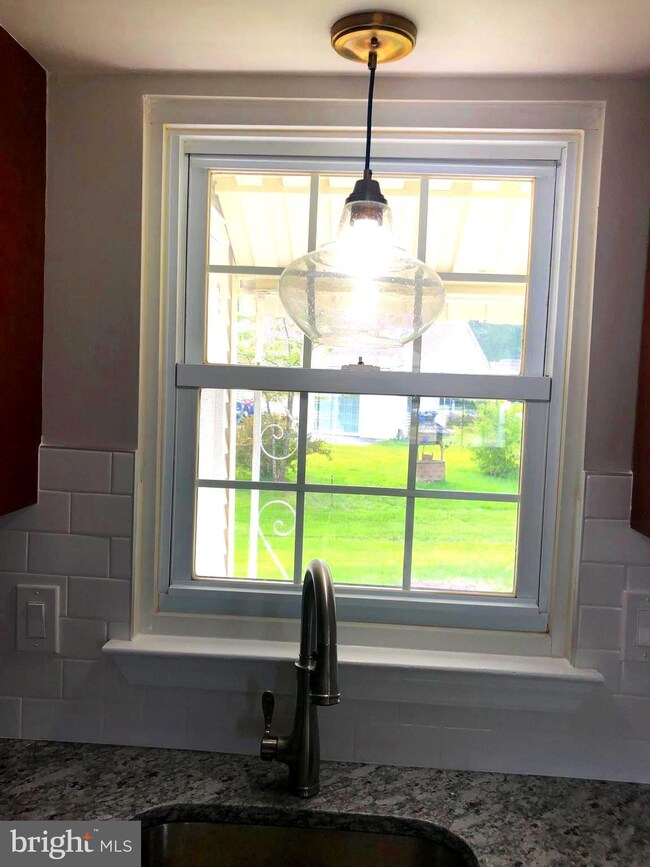
11 Picardy Place Southampton, NJ 08088
Leisuretowne NeighborhoodHighlights
- Fitness Center
- Community Lake
- Rambler Architecture
- Active Adult
- Clubhouse
- Heated Community Pool
About This Home
As of November 2021Welcome Home! This is the one you have been waiting for.... 2 Bedroom 1 Bath newly renovated-
Freshly painted inside and out! New Roof, New Garage Door, all brand New stainless steal appliances, New Granite countertops, New flooring throughout, Renovated Bathroom, and Beautifully landscaped. This 55+ community has so much to offer, two swimming pools, recreational buildings, a fitness center, a driving range, putting greens, a bocce court, shuffleboard courts, lakes for kayaking, canoeing, and fishing, plus so much more. There are also many clubs in the community that satisfy all different interests and hobbies.
For added peace of mind the Seller is offering a one year home warranty! Don't wait.... Just Turn the Key -- and unpack!
Last Agent to Sell the Property
Keller Williams Realty - Medford License #1970418 Listed on: 09/14/2021

Home Details
Home Type
- Single Family
Est. Annual Taxes
- $2,630
Year Built
- Built in 1971
Lot Details
- 3,840 Sq Ft Lot
- Lot Dimensions are 32.00 x 120.00
- Property is in excellent condition
- Property is zoned RDPL
HOA Fees
- $79 Monthly HOA Fees
Parking
- 1 Car Attached Garage
- 1 Driveway Space
- Parking Storage or Cabinetry
- Side Facing Garage
- Garage Door Opener
- On-Street Parking
Home Design
- Rambler Architecture
- Slab Foundation
- Frame Construction
- Shingle Roof
Interior Spaces
- 987 Sq Ft Home
- Property has 1 Level
- Ceiling Fan
- Recessed Lighting
- Living Room
Kitchen
- Electric Oven or Range
- Built-In Microwave
- Dishwasher
- Stainless Steel Appliances
Flooring
- Carpet
- Tile or Brick
- Luxury Vinyl Plank Tile
Bedrooms and Bathrooms
- 2 Main Level Bedrooms
- En-Suite Primary Bedroom
- 1 Full Bathroom
- Bathtub with Shower
Laundry
- Laundry on main level
- Electric Dryer
- Washer
Schools
- Seneca High School
Utilities
- Central Air
- Electric Baseboard Heater
- Electric Water Heater
- Municipal Trash
Listing and Financial Details
- Home warranty included in the sale of the property
- Tax Lot 00038
- Assessor Parcel Number 33-02702 14-00038
Community Details
Overview
- Active Adult
- $600 Capital Contribution Fee
- Association fees include common area maintenance, pool(s), recreation facility
- Senior Community | Residents must be 55 or older
- Leisuretowne Association
- Leisuretowne Subdivision
- Community Lake
Amenities
- Common Area
- Clubhouse
- Community Center
Recreation
- Shuffleboard Court
- Fitness Center
- Heated Community Pool
- Putting Green
Ownership History
Purchase Details
Home Financials for this Owner
Home Financials are based on the most recent Mortgage that was taken out on this home.Purchase Details
Home Financials for this Owner
Home Financials are based on the most recent Mortgage that was taken out on this home.Purchase Details
Similar Homes in Southampton, NJ
Home Values in the Area
Average Home Value in this Area
Purchase History
| Date | Type | Sale Price | Title Company |
|---|---|---|---|
| Deed | $217,500 | Fidelity National Ttl Ins Co | |
| Deed | $138,000 | Velocity Title Group | |
| Bargain Sale Deed | $61,000 | Surety Title |
Mortgage History
| Date | Status | Loan Amount | Loan Type |
|---|---|---|---|
| Previous Owner | $174,000 | New Conventional |
Property History
| Date | Event | Price | Change | Sq Ft Price |
|---|---|---|---|---|
| 11/05/2021 11/05/21 | Sold | $217,500 | +1.2% | $220 / Sq Ft |
| 09/24/2021 09/24/21 | Pending | -- | -- | -- |
| 09/14/2021 09/14/21 | For Sale | $215,000 | +55.8% | $218 / Sq Ft |
| 06/22/2021 06/22/21 | Sold | $138,000 | +7.0% | $140 / Sq Ft |
| 02/09/2021 02/09/21 | Pending | -- | -- | -- |
| 01/29/2021 01/29/21 | For Sale | $129,000 | -- | $131 / Sq Ft |
Tax History Compared to Growth
Tax History
| Year | Tax Paid | Tax Assessment Tax Assessment Total Assessment is a certain percentage of the fair market value that is determined by local assessors to be the total taxable value of land and additions on the property. | Land | Improvement |
|---|---|---|---|---|
| 2025 | $3,299 | $100,000 | $42,600 | $57,400 |
| 2024 | $3,177 | $100,000 | $42,600 | $57,400 |
| 2023 | $3,177 | $100,000 | $42,600 | $57,400 |
| 2022 | $2,749 | $89,700 | $42,600 | $47,100 |
| 2021 | $2,027 | $89,700 | $42,600 | $47,100 |
| 2020 | $2,630 | $89,700 | $42,600 | $47,100 |
| 2019 | $2,573 | $89,700 | $42,600 | $47,100 |
| 2018 | $2,513 | $89,700 | $42,600 | $47,100 |
| 2017 | $2,522 | $89,700 | $42,600 | $47,100 |
| 2016 | $2,469 | $89,700 | $42,600 | $47,100 |
| 2015 | $2,391 | $89,700 | $42,600 | $47,100 |
| 2014 | $2,306 | $89,700 | $42,600 | $47,100 |
Agents Affiliated with this Home
-
Eric Sasaki

Seller's Agent in 2021
Eric Sasaki
RE/MAX
(609) 876-6983
4 in this area
93 Total Sales
-
Danielle Moore

Seller's Agent in 2021
Danielle Moore
Keller Williams Realty - Medford
(609) 374-6707
19 in this area
76 Total Sales
-
Amanda Burckhardt (Basmajian)

Buyer's Agent in 2021
Amanda Burckhardt (Basmajian)
Keller Williams Realty - Medford
(609) 923-5846
3 in this area
54 Total Sales
Map
Source: Bright MLS
MLS Number: NJBL2007540
APN: 33-02702-14-00038
- 7 Picardy Place
- 1 Dorchester Dr
- 26 Kingston Way
- 10 Farrington Ct
- 1 Sheffield Place
- 15 Dorchester Dr
- 16 Thornbury Place
- 45 Huntington Dr
- 72 Kingston Way
- 37 Huntington Dr
- 113 Huntington Dr
- 33 Narberth Place
- 38 Narberth Place
- 38 Sheffield Place
- 39 Sheffield Place
- 38 Gramercy Place
- 150 Dorchester Dr
- 63 Marlborough Dr
- 114 Gramercy Place
- 12 Yorkshire Way
