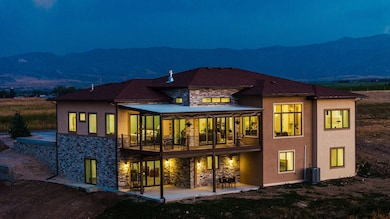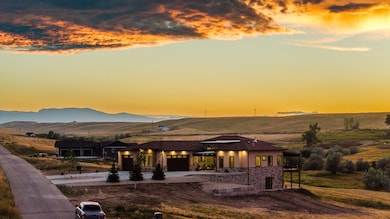11 Piccard Rd Sheridan, WY 82801
Estimated payment $8,771/month
Highlights
- New Construction
- RV or Boat Parking
- Covered Deck
- Sheridan High School Rated A-
- Mountain View
- Ranch Style House
About This Home
Fox Hollow at Jeffries Draw offers the quintessential Wyoming living experience with amazing views of the Bighorn Mountains and an abundance of outdoor recreation nearby. Some of this premier subdivision's amenities are paved roads, SAWS water, irrigation water, natural gas, electricity and lots ranging in size from 1.49 to 5.54 acres. The warm color used on the exterior stucco combined with the natural toned rock creates a serene vibe that makes this elegant six-bedroom, four-bathroom house feel like a home. Natural light, neutral surfaces and textures offer a seamless transition between outdoors and in. The open floor plan features white oak flooring, tall ceilings, a gas fireplace, a gourmet kitchen, primary suite and three bedrooms all on the main floor. A great room with a wet bar, multiple bonus rooms, 2 bedrooms and a full bathroom are found on the lower level with multiple outdoor access. All measurements are approximate.
Listing Agent
Coldwell Banker - The Legacy Group - Branch 2 License #RE-14184 Listed on: 07/29/2024

Home Details
Home Type
- Single Family
Est. Annual Taxes
- $520
Year Built
- Built in 2023 | New Construction
Lot Details
- 1 Acre Lot
- Cul-De-Sac
- Sloped Lot
HOA Fees
- $54 Monthly HOA Fees
Parking
- 3 Car Attached Garage
- Garage Door Opener
- Driveway
- RV or Boat Parking
Home Design
- Ranch Style House
- Asphalt Roof
- Stucco Exterior
Interior Spaces
- 5,420 Sq Ft Home
- Wet Bar
- Ceiling Fan
- Fireplace
- Mud Room
- Entrance Foyer
- Family Room
- Living Room
- Dining Room
- Bonus Room
- Home Gym
- Disposal
- Mountain Views
- Laundry Room
Bedrooms and Bathrooms
- 6 Bedrooms
- Walk-In Closet
- 4 Bathrooms
Basement
- Walk-Out Basement
- Basement Fills Entire Space Under The House
Outdoor Features
- Covered Deck
- Covered Patio or Porch
Utilities
- Forced Air Heating and Cooling System
- Heating System Uses Natural Gas
- Electricity To Lot Line
- Water Rights
- Phone Available
Community Details
- Jeffries Draw Subdivision
Map
Home Values in the Area
Average Home Value in this Area
Tax History
| Year | Tax Paid | Tax Assessment Tax Assessment Total Assessment is a certain percentage of the fair market value that is determined by local assessors to be the total taxable value of land and additions on the property. | Land | Improvement |
|---|---|---|---|---|
| 2025 | $5,999 | $137,157 | $16,086 | $121,071 |
| 2024 | $5,999 | $90,207 | $9,597 | $80,610 |
| 2023 | $520 | $7,814 | $7,814 | $0 |
| 2022 | $598 | $8,986 | $8,986 | $0 |
Property History
| Date | Event | Price | List to Sale | Price per Sq Ft |
|---|---|---|---|---|
| 02/27/2025 02/27/25 | Price Changed | $1,649,000 | -3.0% | $304 / Sq Ft |
| 07/29/2024 07/29/24 | For Sale | $1,699,900 | -- | $314 / Sq Ft |
Source: Sheridan County Board of REALTORS®
MLS Number: 24-857
APN: 03-5584-17-1-00-030-00
- TBD Convair Rd Unit Lot 44
- TBD Convair Rd Unit Lot 46
- TBD Convair Rd Unit Lot 42
- TBD Piccard Rd Unit Lot 22
- TBD Piccard Rd Unit Lot 25
- TBD Piccard Rd Unit Lot 27
- TBD Piccard Rd Unit Lot 29
- TBD Piccard Rd Unit Lot 31
- TBD Piccard Rd Unit Lot 21
- TBD Piccard Rd Unit Lot 24
- TBD Piccard Rd Unit Lot 19
- TBD Piccard Rd Unit Lot 15
- TBD Piccard Rd Unit Lot 26
- 18 Cessna Rd
- 18 Convair Rd
- TDB Piccard St Unit Lot 23
- 11 Indian Paintbrush Rd
- 8 Taxi Dr
- TBD Upper Rd
- 31 Mountain Brook Dr






