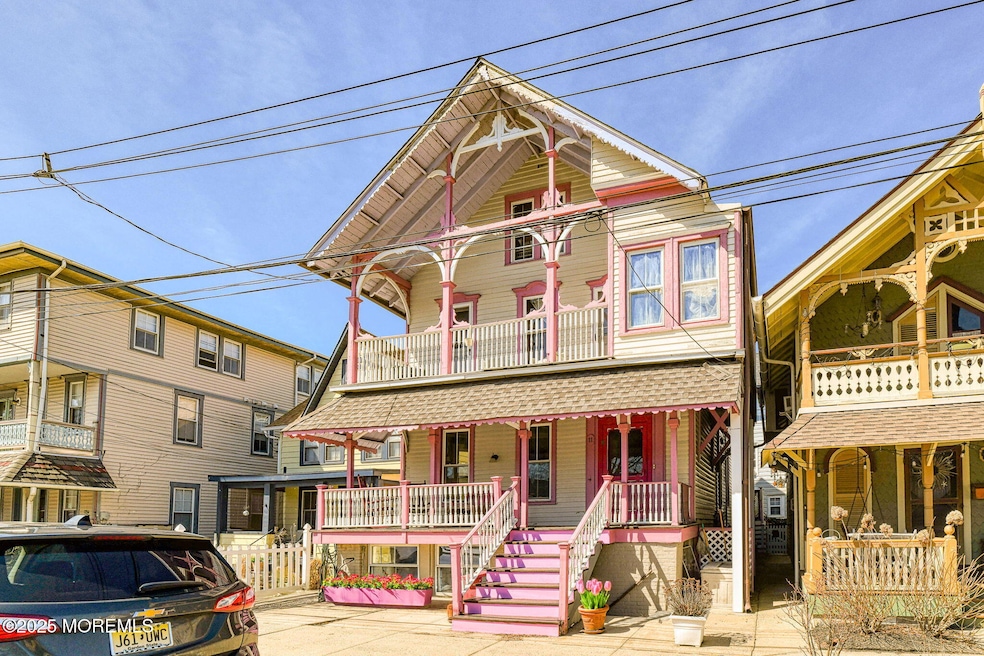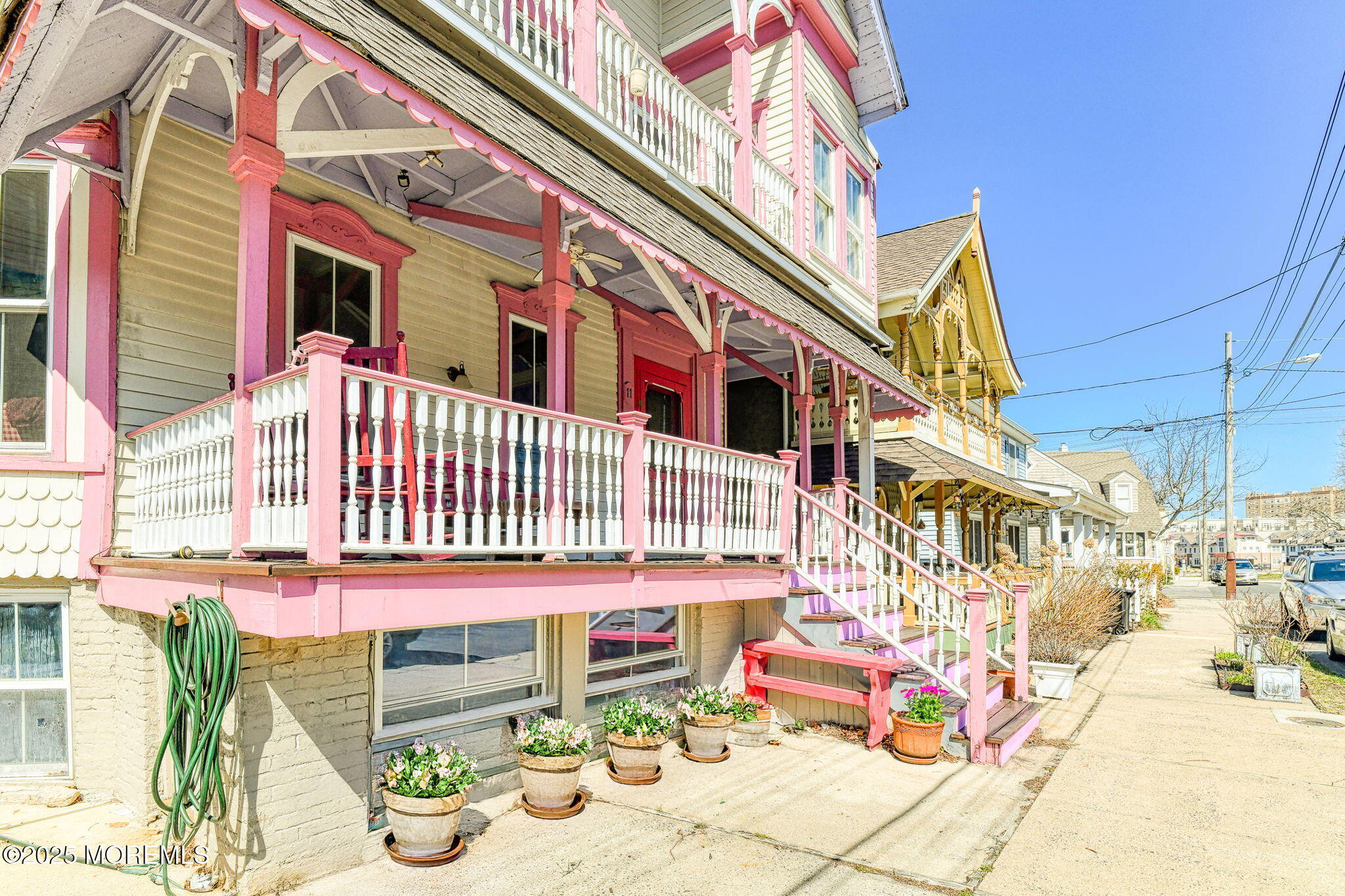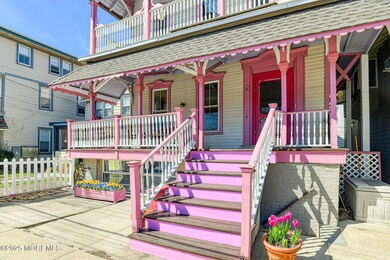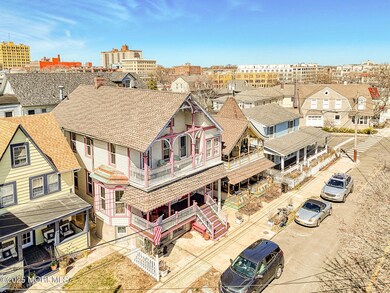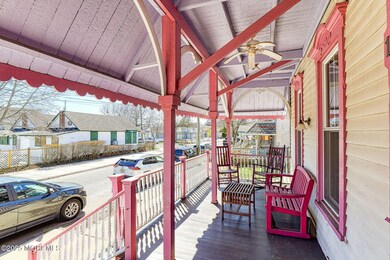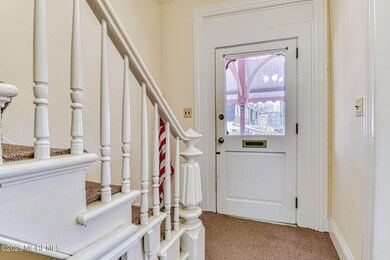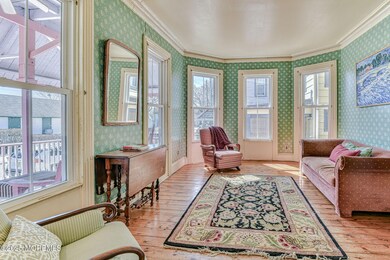11 Pilgrim Pathway Ocean Grove, NJ 07756
Estimated payment $6,320/month
Highlights
- Deck
- Bonus Room
- Covered Patio or Porch
- Victorian Architecture
- No HOA
- 1-minute walk to Founder's Park
About This Home
Nestled in the heart of historic Ocean Grove, just three blocks from the beach, this stunning 6-bedroom Victorian home offers limitless potential. With timeless character and spacious interiors, it's the perfect opportunity for both year-round living or a seasonal retreat.
The first floor boasts 9-foot ceilings and hardwood floors, featuring formal living and dining room, a bedroom, and a spacious eat-in kitchen that leads to a private rear porch—ideal for outdoor dining or summer BBQs. The second floor captures the essence of a bygone era, with four bedrooms, one full bath, a bonus room, and a charming private porch, offering a quiet escape. The third floor provides two additional rooms that can be used as bedrooms or additional living space, providing flexibility to suit your needs.
The full basement includes a large open family room and a commercial-style kitchen, perfect for entertaining or multi-functional use.
Whether you are looking for a grand year-round residence or a seasonal getaway, this Victorian treasure in Ocean Grove is an extraordinary find with endless possibilities. This is an as is sale. Buyer responsible for all inspections. All Appliances and Systems are As Is. Transfer of Title only.
Home Details
Home Type
- Single Family
Est. Annual Taxes
- $17,336
Year Built
- Built in 1904
Lot Details
- 1,742 Sq Ft Lot
- Lot Dimensions are 30 x 60
Parking
- On-Street Parking
Home Design
- Victorian Architecture
- Shingle Roof
Interior Spaces
- 2,202 Sq Ft Home
- 2-Story Property
- Light Fixtures
- Gas Fireplace
- Window Treatments
- Living Room
- Dining Room
- Bonus Room
Kitchen
- Stove
- Range Hood
- Microwave
Bedrooms and Bathrooms
- 6 Bedrooms
- 3 Full Bathrooms
Laundry
- Dryer
- Washer
Finished Basement
- Walk-Out Basement
- Basement Fills Entire Space Under The House
- Fireplace in Basement
Outdoor Features
- Balcony
- Deck
- Covered Patio or Porch
Schools
- Neptune Middle School
Utilities
- Forced Air Zoned Heating and Cooling System
- Natural Gas Water Heater
Community Details
- No Home Owners Association
- Ocean Grove Subdivision
Listing and Financial Details
- Exclusions: Personal Items
- Assessor Parcel Number 35-00111-0000-00007
Map
Home Values in the Area
Average Home Value in this Area
Tax History
| Year | Tax Paid | Tax Assessment Tax Assessment Total Assessment is a certain percentage of the fair market value that is determined by local assessors to be the total taxable value of land and additions on the property. | Land | Improvement |
|---|---|---|---|---|
| 2025 | $17,336 | $1,174,800 | $529,200 | $645,600 |
| 2024 | $15,760 | $1,008,500 | $373,300 | $635,200 |
| 2023 | $15,760 | $888,400 | $489,500 | $398,900 |
| 2022 | $13,201 | $795,700 | $453,400 | $342,300 |
| 2021 | $12,708 | $635,600 | $372,400 | $263,200 |
| 2020 | $12,860 | $616,800 | $367,400 | $249,400 |
| 2019 | $12,708 | $601,400 | $367,400 | $234,000 |
| 2018 | $12,801 | $599,600 | $367,400 | $232,200 |
| 2017 | $11,293 | $507,300 | $292,300 | $215,000 |
| 2016 | $10,708 | $480,200 | $268,600 | $211,600 |
| 2015 | $11,583 | $528,900 | $322,400 | $206,500 |
| 2014 | $10,732 | $402,700 | $222,400 | $180,300 |
Property History
| Date | Event | Price | List to Sale | Price per Sq Ft |
|---|---|---|---|---|
| 07/09/2025 07/09/25 | Pending | -- | -- | -- |
| 06/16/2025 06/16/25 | Price Changed | $925,000 | -4.5% | $420 / Sq Ft |
| 03/28/2025 03/28/25 | For Sale | $969,000 | 0.0% | $440 / Sq Ft |
| 10/20/2019 10/20/19 | Rented | $27,096 | +674.2% | -- |
| 06/02/2016 06/02/16 | Rented | $3,500 | -52.7% | -- |
| 08/18/2015 08/18/15 | Rented | $7,400 | -29.5% | -- |
| 07/17/2012 07/17/12 | Rented | $10,500 | -- | -- |
Source: MOREMLS (Monmouth Ocean Regional REALTORS®)
MLS Number: 22508300
APN: 35-00111-0000-00007
- 63 Asbury Ave
- 60 Lake Ave
- 403 Lake Ave
- 415A Lake Ave
- 415B Lake Ave
- 417B Lake Ave
- 411A Lake Ave Unit 502
- 411B Lake Ave
- 405A Lake Ave
- 403B Lake Ave Unit 509
- 25 Seaview Ave
- 82 Mount Zion Way
- 22 Lake Ave
- 30 Central Ave
- 515 Lake Ave
- 410B Cookman Ave Unit 312
- 3 Grove Ct
- 406 Cookman Ave
- 406B Cookman Ave Unit 308
- 68 Mount Tabor Way
