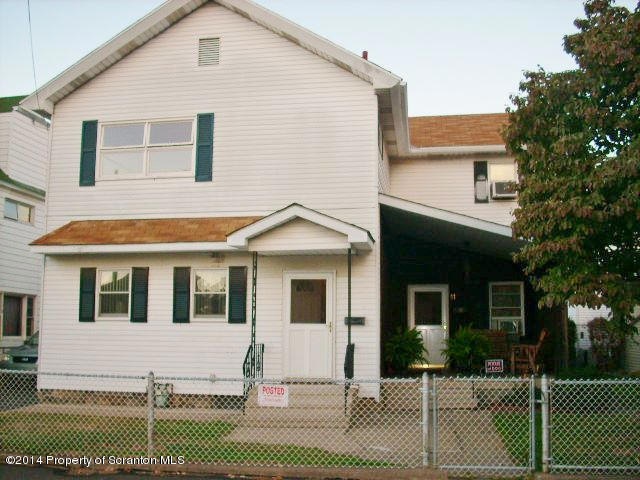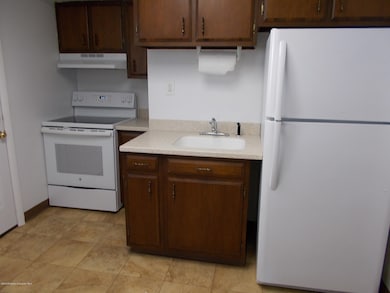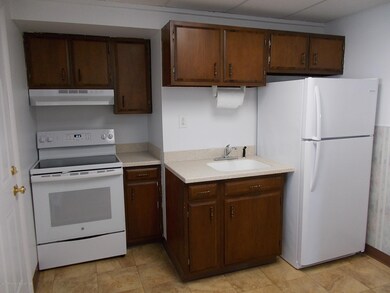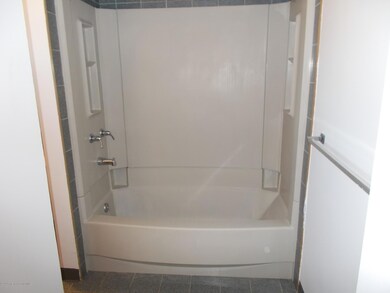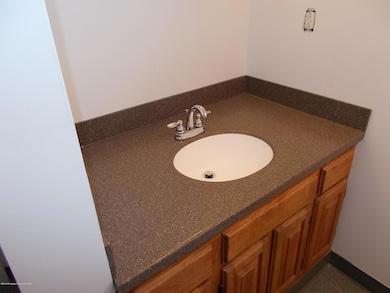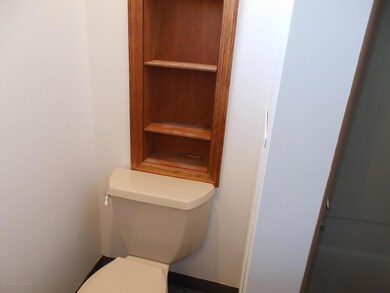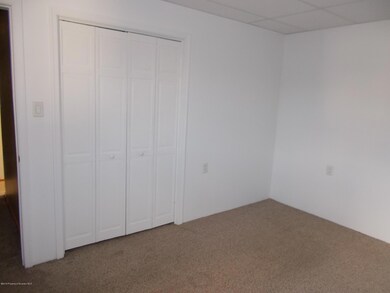11 Plum Place Unit 11 2B Scranton, PA 18509
Greenridge Neighborhood
2
Beds
1
Bath
604
Sq Ft
6,970
Sq Ft Lot
Highlights
- Deck
- No HOA
- Living Room
- Traditional Architecture
- Eat-In Kitchen
- Restaurant
About This Home
Completely remodeled 2 bedroom apartment. Close to Marywood , University of Scranton and Medical collage. No Pets And no smoking. 12 x 16 deck, for your enjoyment. Modern Kitchen total Lease Term Moths: 12, This is a second floor apartment.
Property Details
Home Type
- Multi-Family
Year Built
- Built in 1930
Lot Details
- 6,970 Sq Ft Lot
- Lot Dimensions are 62x117x58x117
- No Common Walls
- Private Entrance
- Level Lot
- Back Yard Fenced
Parking
- On-Street Parking
Home Design
- Duplex
- Traditional Architecture
- Block Foundation
- Poured Concrete
- Fire Rated Drywall
- Composition Roof
- Vinyl Siding
Interior Spaces
- 604 Sq Ft Home
- 2-Story Property
- Window Screens
- Living Room
- Unfinished Basement
- Basement Fills Entire Space Under The House
Kitchen
- Eat-In Kitchen
- Electric Oven
- Free-Standing Electric Range
Flooring
- Carpet
- Tile
- Vinyl
Bedrooms and Bathrooms
- 2 Bedrooms
- 1 Full Bathroom
Home Security
- Storm Doors
- Fire and Smoke Detector
Outdoor Features
- Deck
- Rain Gutters
Utilities
- No Cooling
- Heating Available
- Single-Phase Power
- 100 Amp Service
- Water Heater
- Phone Available
- Cable TV Available
Listing and Financial Details
- Security Deposit $1,050
- Property Available on 6/16/25
- Tenant pays for cable TV, electricity
- The owner pays for common area maintenance, water, sewer, trash collection, taxes, snow removal, gas, hot water
- Rent includes sewer, water, trash collection
- Assessor Parcel Number 14605010047
- $7,500 per year additional tax assessments
Community Details
Overview
- No Home Owners Association
- 2 Units
Amenities
- Restaurant
Building Details
- 1 Leased Unit
- 1 Vacant Unit
Map
Source: Greater Scranton Board of REALTORS®
MLS Number: GSBSC253486
Nearby Homes
- 7 Plum Place
- 4 Plum Place
- 1300 Monsey Ave
- 1139 Sanderson Ave
- 226 New York St
- 331 Phelps St
- 853 Lords Ct
- 848 Capouse Ave
- 375 Grove St
- 846 Capouse Ave
- 814 N Washington Ave
- 1519 1521 von Storch Ave
- 1128 Meade Ave
- 525 Green Ridge St
- 1513 Meylert Ave
- 1206 Blair Ave Unit Rear
- 1111 Blair Ave
- 1121-1123 Blair Ave
- 1028-1030 Madison Ave
- 1119 1121 Monroe Ave
- 7 Plum Place Unit 2
- 7 Plum Place Unit Fl 1
- 1322 Penn Ave Unit 3
- 325 Larch St
- 323 Larch St Unit 325
- 1100 Penn Ave
- 1363 Capouse Ave
- 1409 Sanderson Ave Unit 1
- 1409 Sanderson Ave Unit 2
- 1314 Wyoming Ave
- 1314 Wyoming (Bottom Flr) Ave
- 1413 Sanderson Ave
- 1416
- 436 Larch St Unit 2nd Floor
- 107 Ash St Unit 1
- 1440 Penn Ave Unit First floor
- 114 Green St
- 1306 Adams Ave Unit 2
- 605 Larch St
- 1315 Meylert Ave
