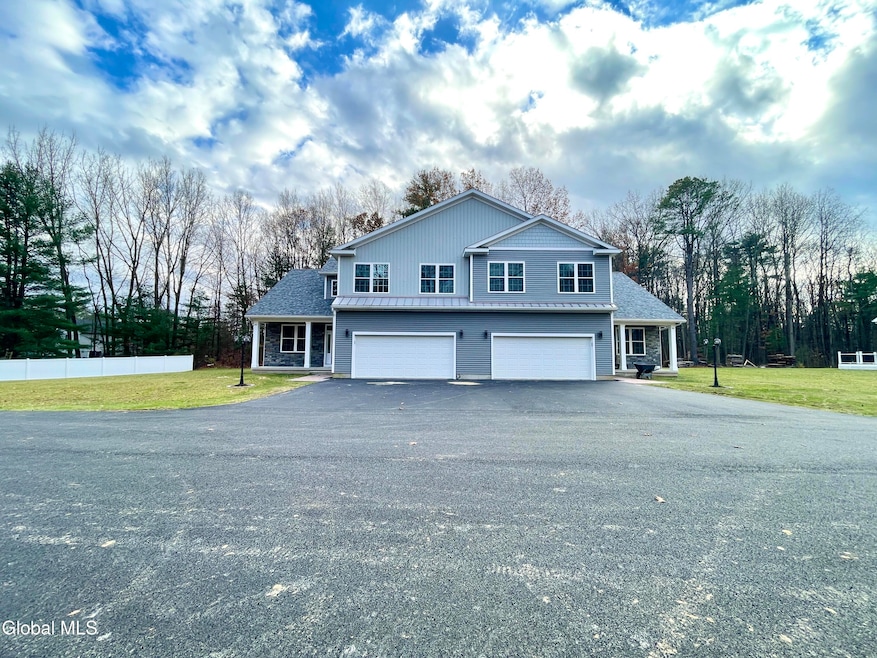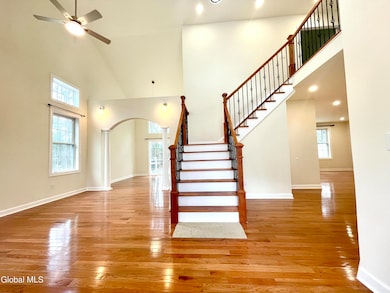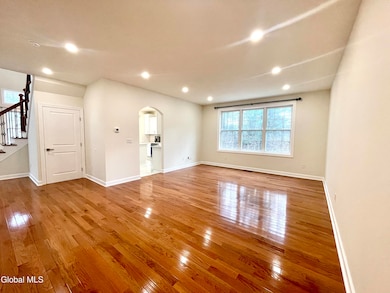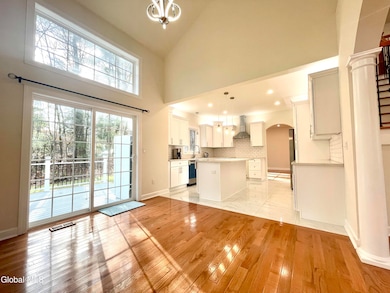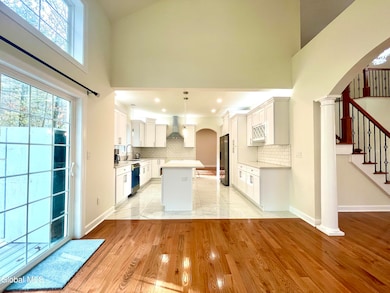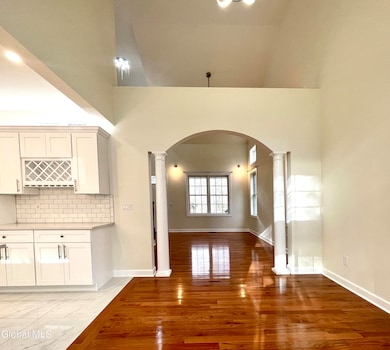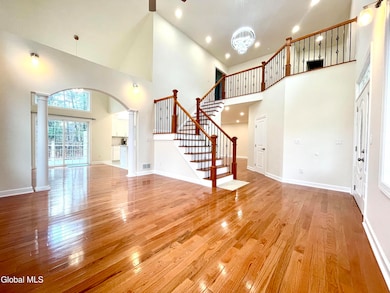11 Poplar Dr Unit B Halfmoon, NY 12065
Highlights
- 1.34 Acre Lot
- Deck
- Vaulted Ceiling
- Skano Elementary School Rated A
- Wooded Lot
- Wood Flooring
About This Home
This nearly new 2-year young townhome offers modern design, comfort, and convenience. Main Level: Open-concept floor plan with hardwood floors throughout. A dream kitchen makes cooking and entertaining a joy, seamlessly flowing into the dining and living areas. Upper Level: Spacious loft and 3 bedrooms. The primary suite features both a soaking tub and separate shower. Two additional bedrooms share a beautiful full bathroom. Outdoor Space: A deck off the kitchen/dining area overlooks the backyard perfect for relaxing or entertaining outdoors. Extra Storage: Large basement provides plenty of storage space. Rent Includes: Water, sewer, snow removal, and lawn care.
Townhouse Details
Home Type
- Townhome
Est. Annual Taxes
- $11,242
Year Built
- Built in 2024
Lot Details
- Level Lot
- Front Yard Sprinklers
- Wooded Lot
Parking
- 2 Car Garage
- Driveway
Home Design
- Bi-Level Home
- Vinyl Siding
Interior Spaces
- 2,200 Sq Ft Home
- Vaulted Ceiling
- Mud Room
- Entrance Foyer
- Family Room
- Living Room
Kitchen
- Electric Oven
- Range Hood
- Dishwasher
- Stainless Steel Appliances
Flooring
- Wood
- Carpet
- Ceramic Tile
Bedrooms and Bathrooms
- 3 Bedrooms
- Walk-In Closet
- Bathroom on Main Level
- Ceramic Tile in Bathrooms
Laundry
- Laundry Room
- Washer and Dryer
Outdoor Features
- Deck
Schools
- Shenendehowa High School
Utilities
- Forced Air Heating and Cooling System
- 200+ Amp Service
- Grinder Pump
Listing and Financial Details
- Assessor Parcel Number 413800 278.15-1-32.3
Community Details
Overview
- No Home Owners Association
Pet Policy
- Pets Allowed
Map
Source: Global MLS
MLS Number: 202530000
APN: 413800 278.15-1-32.3
- 8 Timberwick Dr
- 2901 Hayner Heights Dr
- 1 Lakeview Dr
- 1700 Lookout Ln
- 1471 Route 9
- 489 Grooms Rd Unit C
- 489 Grooms Rd Unit B
- 8 Red Maple Ln Unit B
- 1 Kensington Ct
- 101 Victory Way
- 5201-5210 Plank Rd
- 2-9 Park 200
- 1400 Crescent Vischer Ferry Rd
- 160 Plant Rd
- 2 Hollandale Ln
- 3 Heirloom Ln
- 15 Longwood Dr
- 100-800 Walnut Dr
- 3 Nautical Way
- 6 Heartwood Ct
