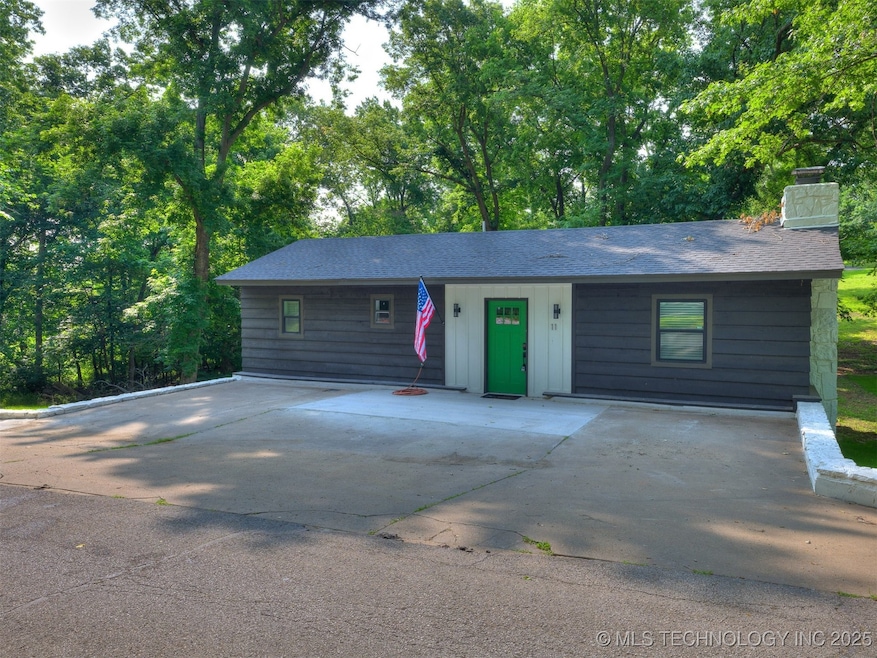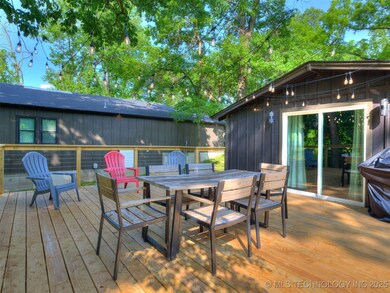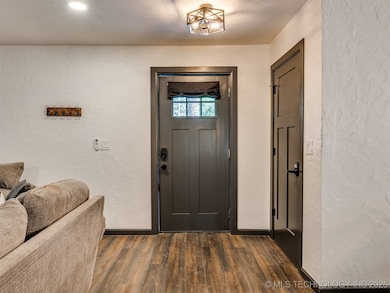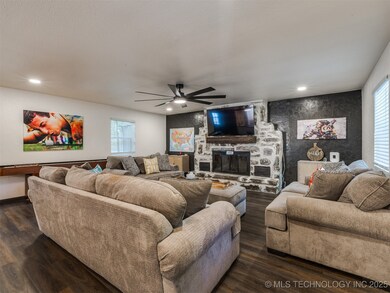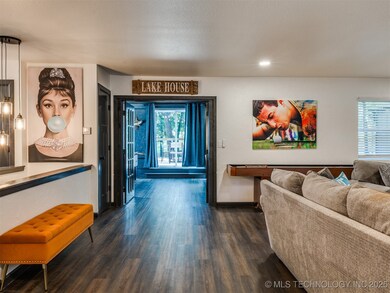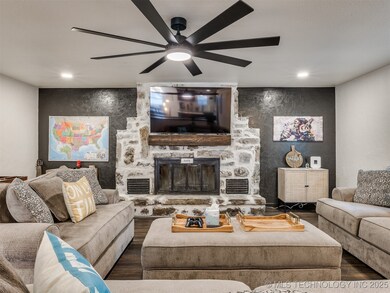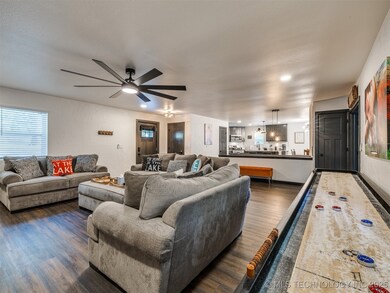Estimated payment $1,992/month
Total Views
3,810
3
Beds
2.5
Baths
2,015
Sq Ft
$174
Price per Sq Ft
Highlights
- Gated Community
- Deck
- Tennis Courts
- Mature Trees
- Granite Countertops
- Business Center
About This Home
***NOT FURNISHED*** Gated access to Port Duncan. In close proximity to Shangri la golf club and resort on monkey island. Home features brand new roof, deck with TPO, vinyl windows, sliding glass doors, front door, PEX lines, electrical panel, floors, tile, tubs, toilets', light fixtures, interior and exterior paint, hardware, granite, appliances, HVAC, hot water heater, Sewer pump. Neighborhood is Airbnb friendly. Home is currently listed and booking quickly. H20 Boat rentals in neighborhood. Shown by appointment only. Furnishings Negotiated Separately, If desired. Broker/Owner
Home Details
Home Type
- Single Family
Est. Annual Taxes
- $1,417
Year Built
- Built in 1981
Lot Details
- 8,450 Sq Ft Lot
- North Facing Home
- Lot Has A Rolling Slope
- Mature Trees
HOA Fees
- $30 Monthly HOA Fees
Home Design
- Wood Frame Construction
- Fiberglass Roof
- Wood Siding
- Asphalt
Interior Spaces
- 2,015 Sq Ft Home
- 1-Story Property
- Ceiling Fan
- Wood Burning Fireplace
- Vinyl Clad Windows
- Fire and Smoke Detector
- Washer and Electric Dryer Hookup
Kitchen
- Oven
- Stove
- Range
- Microwave
- Dishwasher
- Granite Countertops
- Disposal
Flooring
- Tile
- Vinyl
Bedrooms and Bathrooms
- 3 Bedrooms
Basement
- Partial Basement
- Crawl Space
Outdoor Features
- Deck
- Exterior Lighting
Schools
- Grove Elementary School
- Grove High School
Utilities
- Zoned Heating and Cooling
- Electric Water Heater
- Septic Tank
- High Speed Internet
Community Details
Overview
- Port Duncan 2 Rev Subdivision
Recreation
- Tennis Courts
Additional Features
- Business Center
- Gated Community
Map
Create a Home Valuation Report for This Property
The Home Valuation Report is an in-depth analysis detailing your home's value as well as a comparison with similar homes in the area
Home Values in the Area
Average Home Value in this Area
Tax History
| Year | Tax Paid | Tax Assessment Tax Assessment Total Assessment is a certain percentage of the fair market value that is determined by local assessors to be the total taxable value of land and additions on the property. | Land | Improvement |
|---|---|---|---|---|
| 2025 | $1,417 | $20,427 | $1,268 | $19,159 |
| 2024 | $1,417 | $15,100 | $651 | $14,449 |
| 2023 | $1,417 | $14,381 | $569 | $13,812 |
| 2022 | $1,304 | $14,381 | $549 | $13,832 |
| 2021 | $1,244 | $13,696 | $549 | $13,147 |
| 2020 | $1,222 | $12,696 | $549 | $12,147 |
| 2019 | $1,192 | $11,831 | $549 | $11,282 |
| 2018 | $1,052 | $11,458 | $549 | $10,909 |
| 2017 | $1,012 | $11,244 | $549 | $10,695 |
| 2016 | $963 | $10,459 | $549 | $9,910 |
| 2015 | $974 | $10,441 | $434 | $10,007 |
| 2014 | $979 | $10,441 | $434 | $10,007 |
Source: Public Records
Property History
| Date | Event | Price | List to Sale | Price per Sq Ft | Prior Sale |
|---|---|---|---|---|---|
| 11/06/2025 11/06/25 | Price Changed | $349,900 | +6.1% | $174 / Sq Ft | |
| 10/16/2025 10/16/25 | Price Changed | $329,900 | +3.1% | $164 / Sq Ft | |
| 10/04/2025 10/04/25 | Price Changed | $319,900 | -3.0% | $159 / Sq Ft | |
| 09/11/2025 09/11/25 | Price Changed | $329,900 | +1.5% | $164 / Sq Ft | |
| 09/02/2025 09/02/25 | Price Changed | $324,900 | -3.0% | $161 / Sq Ft | |
| 07/29/2025 07/29/25 | Price Changed | $335,000 | -4.3% | $166 / Sq Ft | |
| 07/14/2025 07/14/25 | Price Changed | $349,900 | -4.1% | $174 / Sq Ft | |
| 06/27/2025 06/27/25 | For Sale | $365,000 | +18150.0% | $181 / Sq Ft | |
| 02/22/2024 02/22/24 | Sold | $2,000 | -98.6% | $1 / Sq Ft | View Prior Sale |
| 02/22/2024 02/22/24 | Sold | $148,000 | +7300.0% | $77 / Sq Ft | View Prior Sale |
| 02/06/2024 02/06/24 | Pending | -- | -- | -- | |
| 02/05/2024 02/05/24 | Pending | -- | -- | -- | |
| 02/05/2024 02/05/24 | For Sale | $2,000 | -98.9% | $1 / Sq Ft | |
| 01/02/2024 01/02/24 | For Sale | $175,000 | 0.0% | $91 / Sq Ft | |
| 12/13/2023 12/13/23 | Pending | -- | -- | -- | |
| 11/25/2023 11/25/23 | Price Changed | $175,000 | -36.4% | $91 / Sq Ft | |
| 10/24/2023 10/24/23 | For Sale | $275,000 | -- | $142 / Sq Ft |
Source: MLS Technology
Purchase History
| Date | Type | Sale Price | Title Company |
|---|---|---|---|
| Personal Reps Deed | $148,000 | None Listed On Document | |
| Warranty Deed | -- | -- | |
| Warranty Deed | -- | -- |
Source: Public Records
Mortgage History
| Date | Status | Loan Amount | Loan Type |
|---|---|---|---|
| Open | $200,340 | New Conventional |
Source: Public Records
Source: MLS Technology
MLS Number: 2527214
APN: 0021139
Nearby Homes
- 7 Port Duncan Blvd
- 29 Circle Dr
- 31 Circle Dr
- 1 Port Duncan Blvd
- 9 Oklahoma Cir
- 0 Vinita Cir Unit 24-1384
- 0 Vinita Cir Unit 2530907
- 27 Vinita Cir
- 0 Kansas Dr
- 96 Circle Dr
- 19 Privateer Dr
- 2 Dogwood Ln
- 4 Tulsa Dr
- 1606 Privateer Ln
- Lot #8 Airport Rd
- Lot #6 Airport Rd
- Lot #5 Airport Rd
- Lot #9 Airport Rd
- Lot #7 Airport Rd
- Lot#4 Airport Rd
- 404 E 9th St
- 63173 E 291 Rd Unit 63173
- 220 Sulphur St
- 402 Hickory St
- 845 NW Baker St
- 201 Tricha Cir SW
- 17254 Highway Cc
- 502 Akron St NE
- 1001 Grant Ave
- 321 Grant Springs Dr
- 461 Buckner Ave
- 8148 Randall Ln Unit 12
- 8148 Randall Ln Unit 11
- 105 White Oak St
- 207 Pleasant Ave Unit 207
- 2025 N 432
- 503 W Arkansas St
- 662 White Oak St
- 590 Duckworth St
- 138 Ryder St
